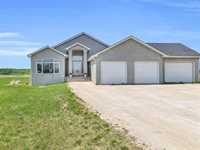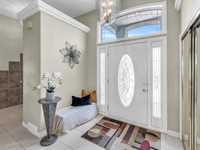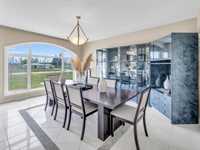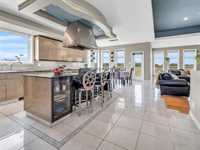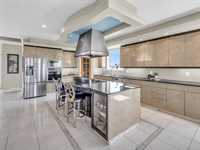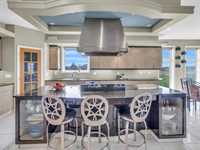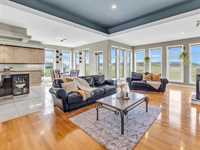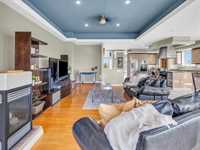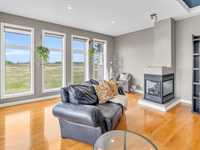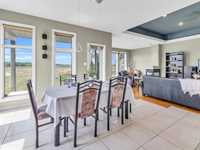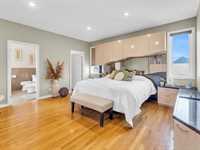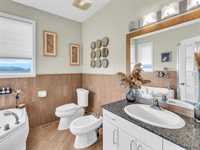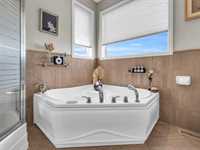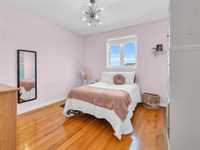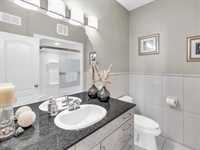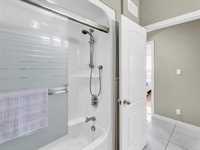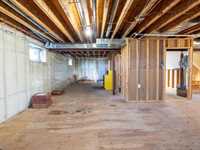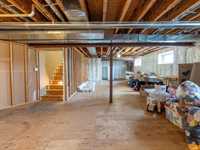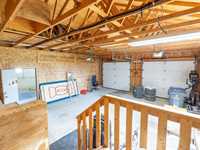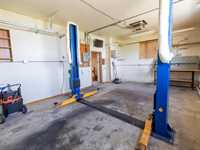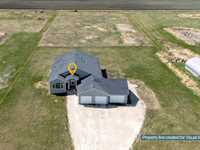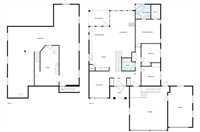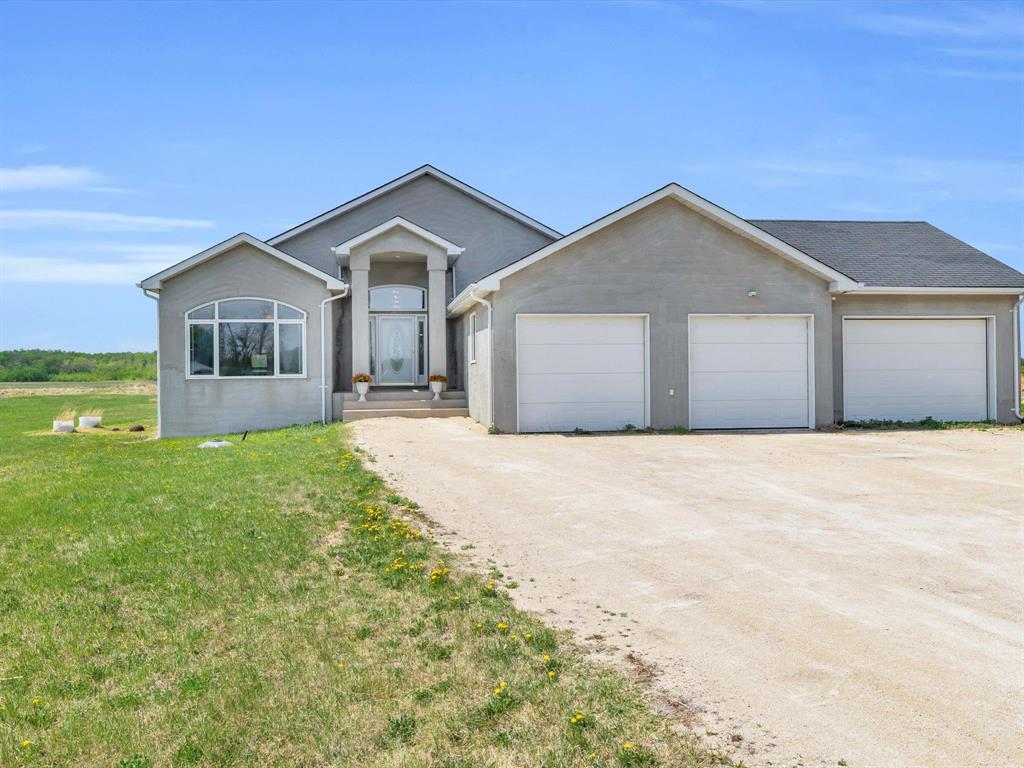
Welcome to country living on 2.5 acres in the City, just minutes to everything! So much more than a fantastic lot & location..... Over 2200 sq ft of living space to love & enjoy in this custom built, original owner Home! Step up to the huge covered entry & then inside to the bright, spacious & welcoming foyer. The fantastic & functional layout is perfect for daily life & entertaining! The heart of the home offers a huge kitchen/dining/great room with a rear "wall of windows" that provides gorgeous prairie sunset views! The bedroom wing also provides an abundance of space with 3 large bedrooms and 2 full bathrooms. The lower level with direct access from the front foyer OR the garage is a clean slate with huge potential! And the garage!.... Oversized 3 car garage with separate shop space offers many possibilities as well! All of the above and so much more..... A rare opportunity indeed!
- Basement Development Insulated, Unfinished
- Bathrooms 2
- Bathrooms (Full) 2
- Bedrooms 3
- Building Type Bungalow
- Built In 2004
- Depth 575.00 ft
- Exterior Other-Remarks
- Fireplace Double-sided
- Fireplace Fuel Gas
- Floor Space 2258 sqft
- Frontage 189.00 ft
- Gross Taxes $8,287.71
- Land Size 2.50 acres
- Neighbourhood South Charleswood
- Property Type Residential, Single Family Detached
- Rental Equipment None
- School Division Pembina Trails (WPG 7)
- Tax Year 2024
- Total Parking Spaces 10
- Features
- Air Conditioning-Central
- Engineered Floor Joist
- Exterior walls, 2x6"
- Hood Fan
- High-Efficiency Furnace
- Heat recovery ventilator
- Main floor full bathroom
- Sump Pump
- Structural wood basement floor
- Goods Included
- Blinds
- Dryer
- Dishwasher
- Refrigerator
- Garage door opener
- Garage door opener remote(s)
- Stove
- Window Coverings
- Washer
- Parking Type
- Triple Attached
- Oversized
- Site Influences
- Golf Nearby
- Shopping Nearby
- View
Rooms
| Level | Type | Dimensions |
|---|---|---|
| Main | Five Piece Ensuite Bath | - |
| Four Piece Bath | - | |
| Eat-In Kitchen | 27.67 ft x 14 ft | |
| Dining Room | 17 ft x 13 ft | |
| Great Room | 22.5 ft x 16 ft | |
| Bedroom | 12 ft x 12 ft | |
| Bedroom | 12 ft x 12 ft | |
| Primary Bedroom | 16 ft x 14.83 ft |



