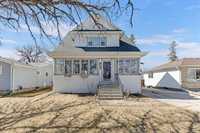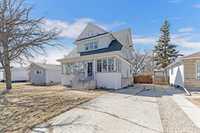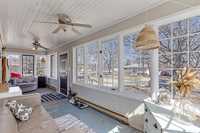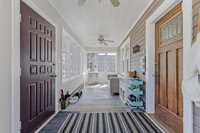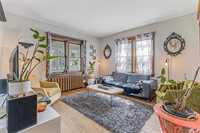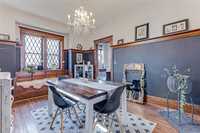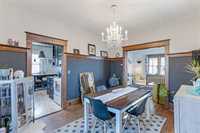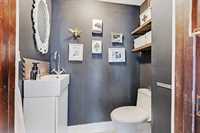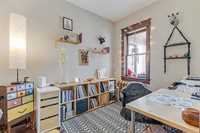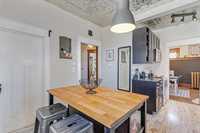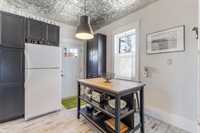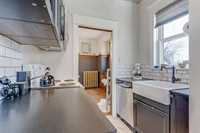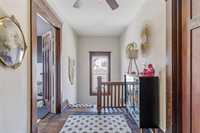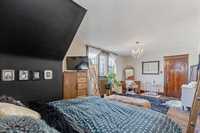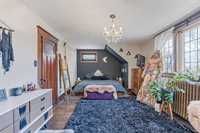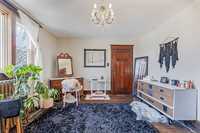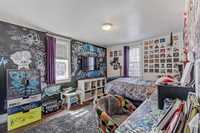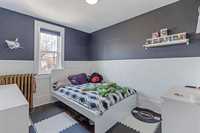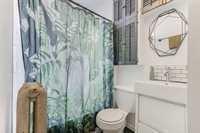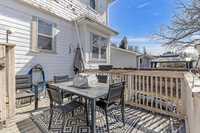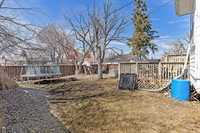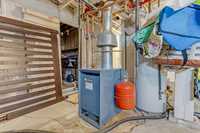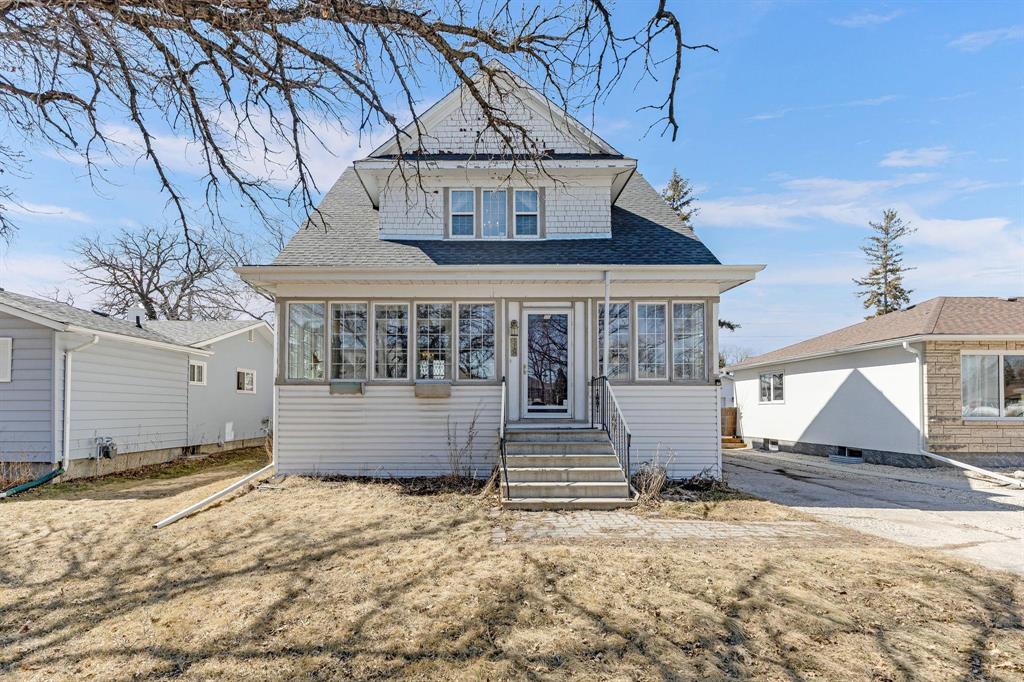
This Silver Heights charmer was built in 1912 and still has all the character you’re hoping for—original wood trim, high ceilings, and hardwood floors. The main floor features a sunny living room, formal dining room with built-in window seat style bench, a den, half bath, and a functional kitchen with island, farmhouse sink, and modern appliances. Upstairs you’ll find three good-sized bedrooms and a full bathroom. The enclosed front porch is the perfect bonus space for coffee, plants, or storage (plus it has baseboard heat for the winter!!) The mechanicals are updated, the basement is full height, and the fenced yard has room to enjoy. Located on a great street close to schools, parks, and transit. If you’re looking for a solid home with personality, this is it.
- Basement Development Unfinished
- Bathrooms 2
- Bathrooms (Full) 1
- Bathrooms (Partial) 1
- Bedrooms 3
- Building Type Two Storey
- Built In 1912
- Depth 111.00 ft
- Exterior Wood Siding, Wood Shingle
- Floor Space 1620 sqft
- Frontage 50.00 ft
- Gross Taxes $4,322.33
- Neighbourhood Silver Heights
- Property Type Residential, Single Family Detached
- Rental Equipment None
- Tax Year 24
- Goods Included
- Dryer
- Dishwasher
- Refrigerator
- Stove
- Washer
- Parking Type
- Front Drive Access
- Site Influences
- Landscaped deck
- Paved Street
- Playground Nearby
- Shopping Nearby
Rooms
| Level | Type | Dimensions |
|---|---|---|
| Main | Kitchen | 12.5 ft x 11 ft |
| Dining Room | 13.5 ft x 10.5 ft | |
| Living Room | 13.5 ft x 13.5 ft | |
| Den | 9.75 ft x 7.75 ft | |
| Porch | 26.25 ft x 7.75 ft | |
| Two Piece Bath | - | |
| Upper | Primary Bedroom | 21 ft x 11.75 ft |
| Bedroom | 11 ft x 9 ft | |
| Bedroom | 14.75 ft x 11 ft | |
| Four Piece Bath | - |



