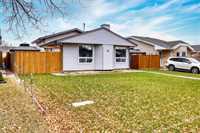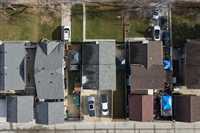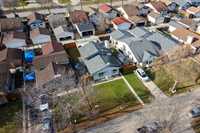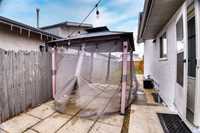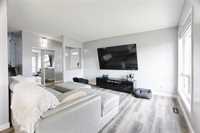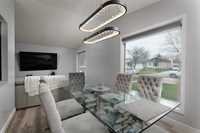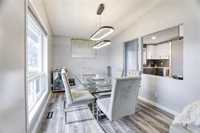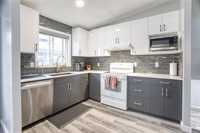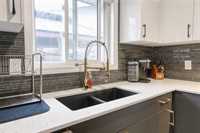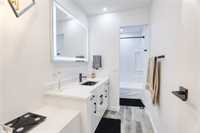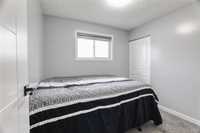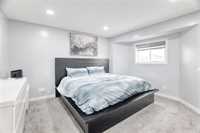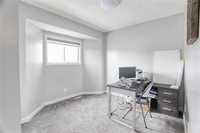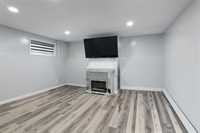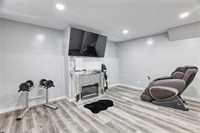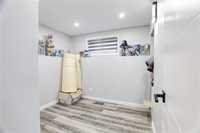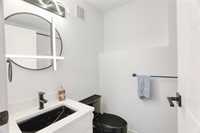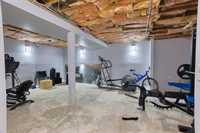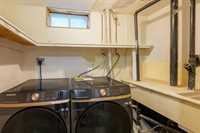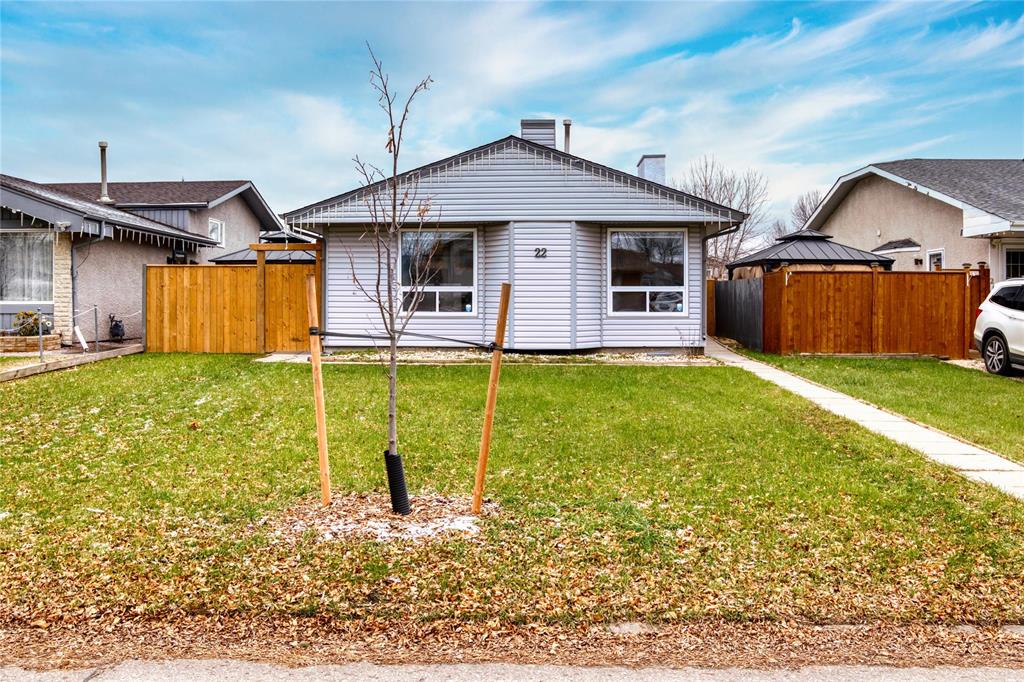
Offers reviewed as received.
Welcome to 22 Skrypnyk Crescent. This beautifully renovated 4-level split in prime Maples location. Bright, modern home features an open-concept main floor with updated flooring and lighting, along with a gorgeous kitchen complete with quartz counters, tile backsplash, and luxury appliances. The living and dining areas offer excellent space for everyday family life and entertaining. The upper level includes 3 bedrooms, including a generously sized primary bedroom, along with a fully remodelled bathroom. The lower level offers a large family room space for watching the next Jets game, along with an updated additional bedroom and a remodelled bathroom. The basement level opens into a large rec area perfect for a home gym, media room, or relaxed entertainment space. Renovations throughout include new lighting, fixtures, flooring, refreshed bathrooms, and more. With a large fenced yard, ideal for gatherings, kids, and pets. Close to schools, parks, shopping, and transit. A move-in-ready home in a fantastic Maples neighbourhood!
- Basement Development Partially Finished
- Bathrooms 2
- Bathrooms (Full) 2
- Bedrooms 4
- Building Type Split-4 Level
- Built In 1986
- Exterior Stucco, Vinyl
- Floor Space 1521 sqft
- Frontage 44.00 ft
- Gross Taxes $5,007.00
- Neighbourhood Mandalay West
- Property Type Residential, Single Family Detached
- Remodelled Bathroom, Exterior, Flooring, Kitchen
- Rental Equipment None
- School Division Seven Oaks (WPG 10)
- Tax Year 2025
- Total Parking Spaces 2
- Features
- Air Conditioning-Central
- Monitored Alarm
- Deck
- Dog run fenced in
- Hood Fan
- High-Efficiency Furnace
- Main floor full bathroom
- Goods Included
- Alarm system
- Blinds
- Dryer
- Dishwasher
- Refrigerator
- Stove
- Window Coverings
- Washer
- Parking Type
- Front & Rear Drive Access
- Parking Pad
- Rear Drive Access
- Site Influences
- Fenced
- Landscaped deck
- Paved Street
- Private Yard
- Shopping Nearby
- Public Transportation
Rooms
| Level | Type | Dimensions |
|---|---|---|
| Main | Kitchen | 13 ft x 12 ft |
| Dining Room | 13 ft x 9 ft | |
| Living Room | 19 ft x 12 ft | |
| Upper | Primary Bedroom | 14 ft x 13 ft |
| Bedroom | 12 ft x 10 ft | |
| Bedroom | 9 ft x 9 ft | |
| Four Piece Bath | - | |
| Lower | Bedroom | 10 ft x 10 ft |
| Four Piece Bath | - | |
| Family Room | 16 ft x 15 ft | |
| Basement | Laundry Room | 9 ft x 5 ft |
| Recreation Room | 19 ft x 15 ft |



