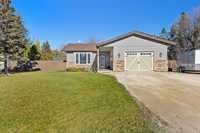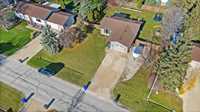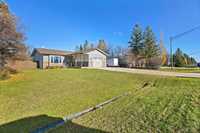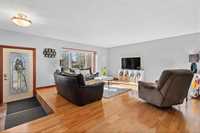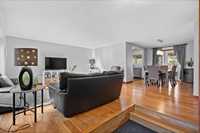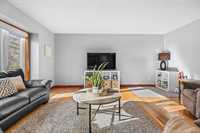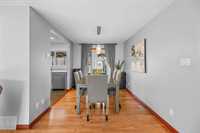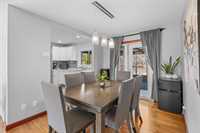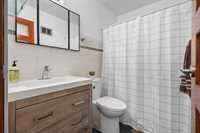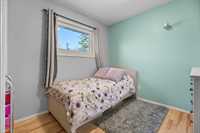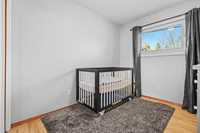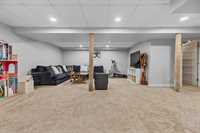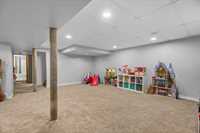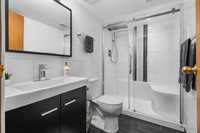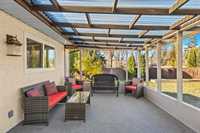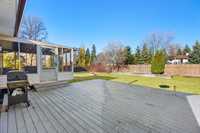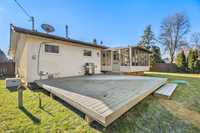
Showings Start Nov 7th Afternoon. Offers Reviewed Nov 13th @ 6pm. Welcome to 175 Aspen Drive in the heart of Oakbank! This well-maintained 1,160 sq ft bungalow sits on a sprawling 100' wide lot and offers the perfect combination of comfort, updates, and family-friendly living. The main floor features a bright and functional layout with hardwood flooring, an updated kitchen complete with stainless-steel appliances, and spacious living/dining areas. The garden door leads to screened in area, and large backyard that's great for entertaining and kids play space. Three bedrooms and a full bath complete the main level. Downstairs, you’ll find a fully finished lower level offering a large rec room, fourth bedroom, full bathroom, and plenty of storage, perfect for guests or growing families. Outside, enjoy the mature lot with ample yard space and an oversized attached single garage, and plenty of parking space. Updates include shingles, HWT, NG furnace, water softener, and spray-foamed foundation walls, offering peace of mind for years to come. Located in a quiet, desirable area of Oakbank. Close to schools, parks, and amenities. This one checks all the boxes for family living!
- Basement Development Fully Finished
- Bathrooms 2
- Bathrooms (Full) 2
- Bedrooms 4
- Building Type Bungalow
- Built In 1986
- Exterior Stone, Stucco
- Floor Space 1160 sqft
- Frontage 100.00 ft
- Gross Taxes $4,145.42
- Neighbourhood Oakbank
- Property Type Residential, Single Family Detached
- Rental Equipment None
- School Division Sunrise
- Tax Year 25
- Features
- Air Conditioning-Central
- Deck
- Hood Fan
- High-Efficiency Furnace
- Main floor full bathroom
- No Smoking Home
- Sump Pump
- Goods Included
- Blinds
- Dryer
- Dishwasher
- Refrigerator
- Garage door opener
- Garage door opener remote(s)
- Stove
- Window Coverings
- Washer
- Water Softener
- Parking Type
- Single Attached
- Front Drive Access
- Garage door opener
- Oversized
- Site Influences
- Fenced
- Landscape
- Landscaped deck
- Paved Street
- Playground Nearby
Rooms
| Level | Type | Dimensions |
|---|---|---|
| Main | Living Room | 16 ft x 15 ft |
| Dining Room | 12 ft x 9 ft | |
| Kitchen | 10 ft x 9.75 ft | |
| Primary Bedroom | 13.17 ft x 11.17 ft | |
| Bedroom | 8.67 ft x 8.67 ft | |
| Bedroom | 9.67 ft x 8 ft | |
| Four Piece Bath | - | |
| Basement | Great Room | 21.42 ft x 26.42 ft |
| Bedroom | 13 ft x 12.17 ft | |
| Three Piece Bath | - | |
| Laundry Room | 19 ft x 10.33 ft |


