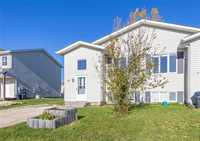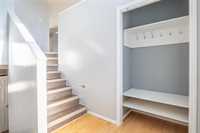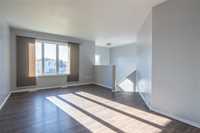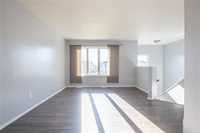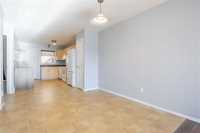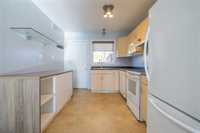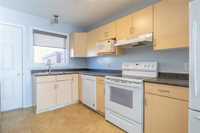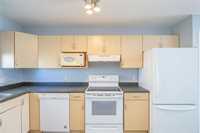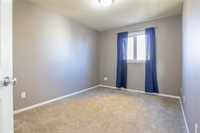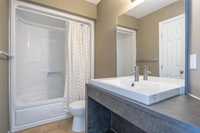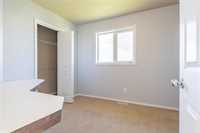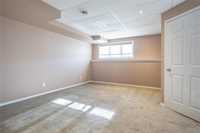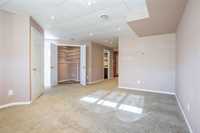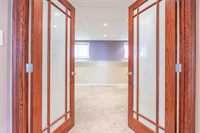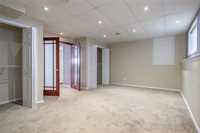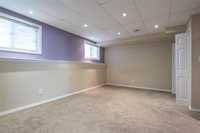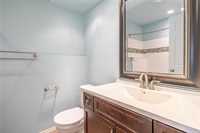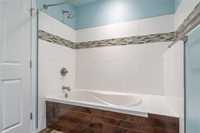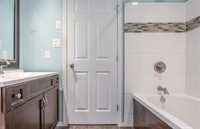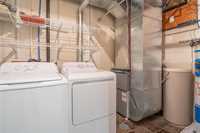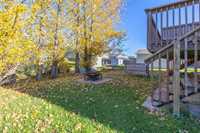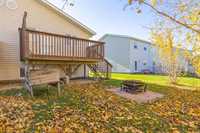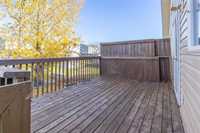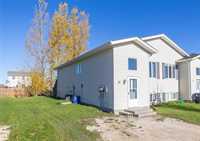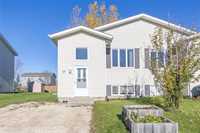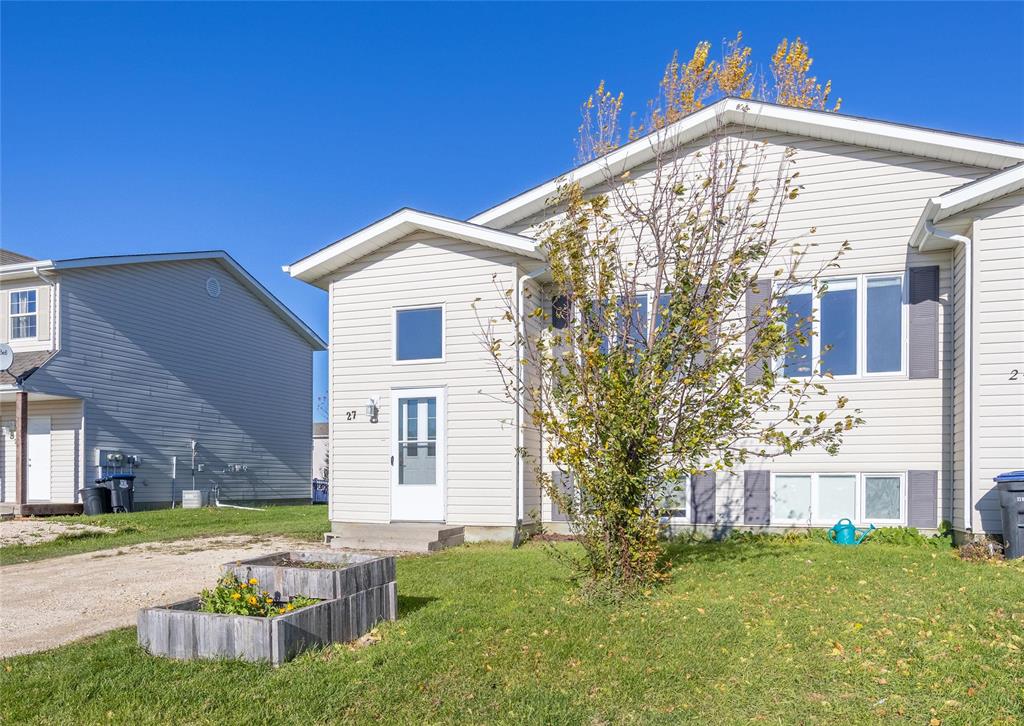
Is your first home on your Christmas list? This charming, fully finished starter offers comfort and space in all the right places. The main floor features two inviting bedrooms, a bright 4-piece bath, and a cozy open-concept layout that flows from living to dining to kitchen—perfect for gathering. Step through the patio doors to your 14x10 deck with privacy wall, overlooking a beautiful treed yard that feels like your own little retreat. Downstairs offers a spacious rec room, generous storage, another full bath, and a huge bedroom that could easily be divided into two. With immediate possession available, you could be home for the holidays! Call today to book your showing.
- Basement Development Fully Finished
- Bathrooms 2
- Bathrooms (Full) 2
- Bedrooms 3
- Building Type Bi-Level
- Built In 2006
- Exterior Vinyl
- Floor Space 880 sqft
- Frontage 36.00 ft
- Gross Taxes $2,671.56
- Neighbourhood R16
- Property Type Residential, Single Family Attached
- Remodelled Roof Coverings
- Rental Equipment None
- School Division Hanover
- Tax Year 2025
- Features
- Air Conditioning-Central
- Deck
- Exterior walls, 2x6"
- Main floor full bathroom
- No Smoking Home
- Smoke Detectors
- Sump Pump
- Goods Included
- Blinds
- Dryer
- Dishwasher
- Refrigerator
- Microwave
- Stove
- Washer
- Water Softener
- Parking Type
- Front Drive Access
- Plug-In
- Site Influences
- Landscaped deck
- Not Fenced
- No Back Lane
- Paved Street
- Playground Nearby
- Public Swimming Pool
- Treed Lot
Rooms
| Level | Type | Dimensions |
|---|---|---|
| Main | Kitchen | 9.33 ft x 15.5 ft |
| Dining Room | 9.67 ft x 9.83 ft | |
| Living Room | 15.58 ft x 9.67 ft | |
| Primary Bedroom | 9.25 ft x 11.75 ft | |
| Bedroom | 8.92 ft x 10.83 ft | |
| Four Piece Bath | - | |
| Lower | Bedroom | 11.17 ft x 18.42 ft |
| Recreation Room | 13.58 ft x 15.67 ft | |
| Utility Room | 6.33 ft x 9.75 ft | |
| Four Piece Bath | - |


