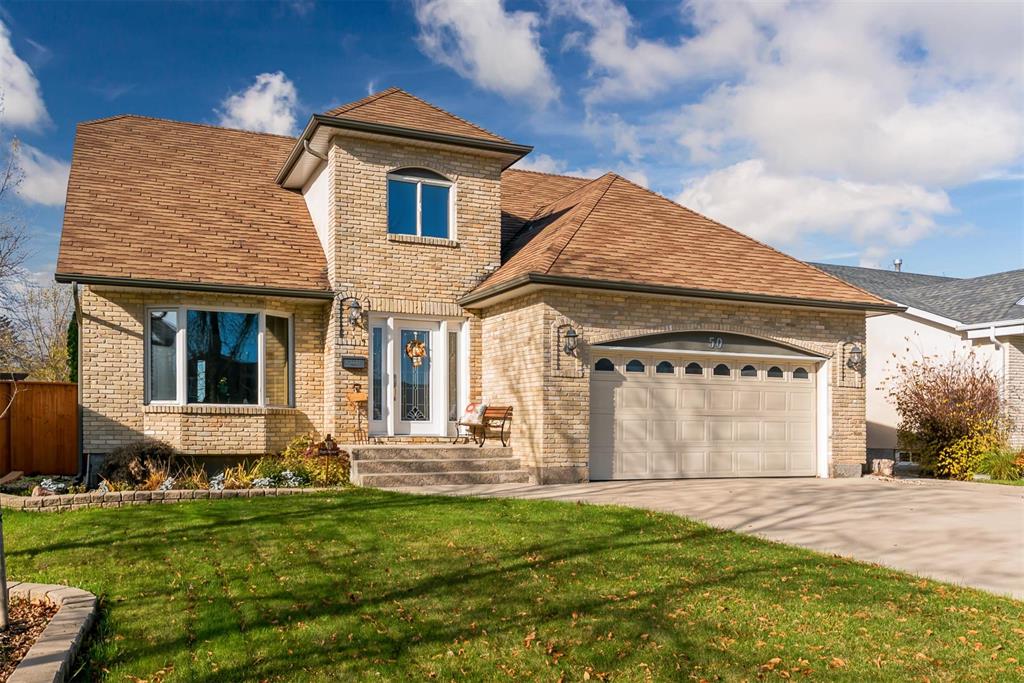Jennifer Queen
Jennifer Queen Personal Real Estate Corporation
Office: (204) 888-3393 Mobile: (204) 797-7945jennifer@queenteam.ca
Ethos Realty Inc.
755 Osborne Street, Winnipeg, MB, R3L 2C4

OTP 11/04. This home was designed with families in mind. Entering the home you are greeted by the two-storey foyer and central staircase leading to the second level. Moving into the home you will find the main living room with vaulted ceilings and flows into the formal dining room. Entering the kitchen you will find an updated eat in kitchen with dark shaker cabinetry, quartz counter tops and tiled backsplash. The family room is located off the eat in kitchen and is the perfect place to unwind next to the gas fireplace. Also on the main level is a two piece bathroom with laundry. Upstairs there are 3 well appointed bedrooms including a large primary with walk in closet and 4 pc en-suite bath. There is also 2 more bedrooms, an additional 4 pc bath and linen closet upstairs. In the fully finished basement you will find a large L-shaped rec room, a den, a 3 pc bath and mechanical/storage spaces. The approx. 60x170 yard is spectacular, featuring an oversized deck, pergola, stone fireplace and patio and an oversized storage shed. If you are looking for a place to start your children in school look no further as Beaumont Elementary is right down the street.
| Level | Type | Dimensions |
|---|---|---|
| Main | Living Room | 14 ft x 11.83 ft |
| Dining Room | 13.75 ft x 10.25 ft | |
| Eat-In Kitchen | 18.42 ft x 13.25 ft | |
| Family Room | 15.67 ft x 13.17 ft | |
| Two Piece Bath | - | |
| Upper | Primary Bedroom | 15 ft x 11.42 ft |
| Bedroom | 13.25 ft x 9 ft | |
| Bedroom | 11 ft x 9.83 ft | |
| Four Piece Bath | - | |
| Four Piece Ensuite Bath | - | |
| Basement | Recreation Room | 26.75 ft x 15.75 ft |
| Den | 11.92 ft x 8.5 ft | |
| Three Piece Bath | - |