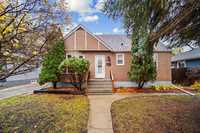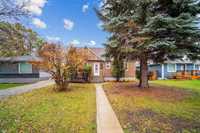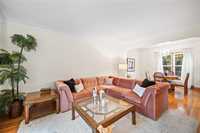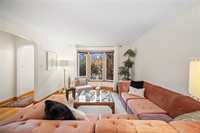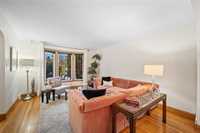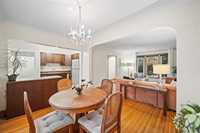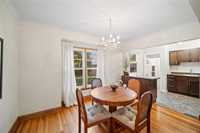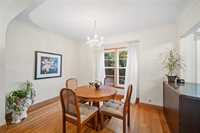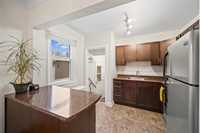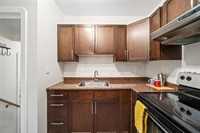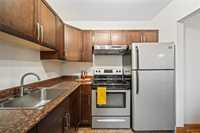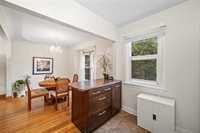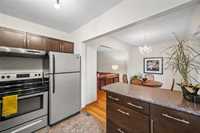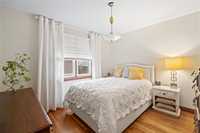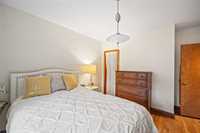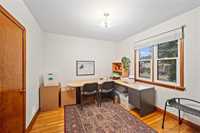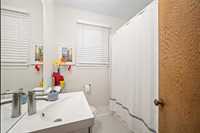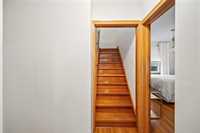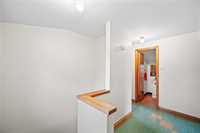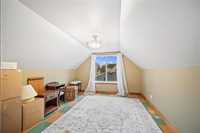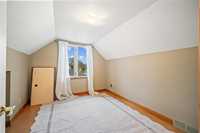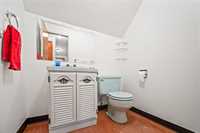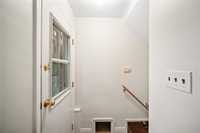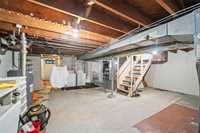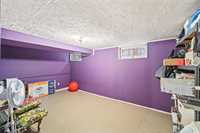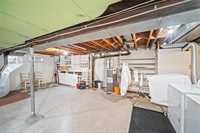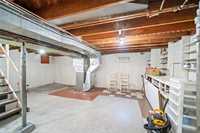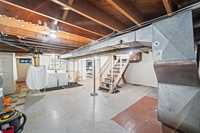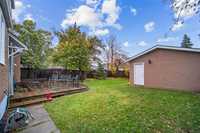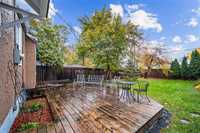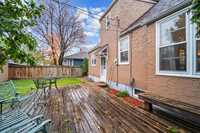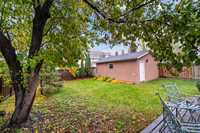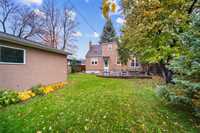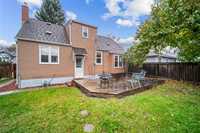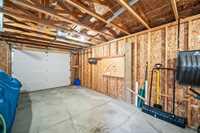SS Nov 2, offers as recieved! Welcome to this beautifully maintained 1½ storey home that perfectly blends character and comfort. Offering 4 bedrooms, 1.5 bathrooms, and an oversized single detached garage, this property has everything your family needs and more. Step inside to find warm, inviting spaces filled with warm light and charming details that showcase the home’s character. The layout features a cozy living area, a functional kitchen, and the perfect space for dining off the kitchen and living area ideal for family gatherings. Upstairs, you’ll find comfortable bedrooms and a half bathroom that maintains the home’s functional layout. This home also has a full basement with a den or office space, the laundry area and room for a potential rec room or work shop. Outside, enjoy your fully fenced yard—the perfect space for kids, pets, or backyard entertaining while enjoying privacy from your neighbours. The deck is great for morning coffee or weekend BBQs, surrounded by mature trees that provide a peaceful setting. Lovingly cared for and move-in ready, this home offers a balance of charm, functionality, and pride of ownership. Close to schools, parks, shopping, and transit—this one won’t last long!
- Basement Development Partially Finished
- Bathrooms 2
- Bathrooms (Full) 1
- Bathrooms (Partial) 1
- Bedrooms 4
- Building Type One and a Half
- Built In 1949
- Depth 111.00 ft
- Exterior Stucco
- Floor Space 1347 sqft
- Frontage 50.00 ft
- Gross Taxes $4,085.82
- Neighbourhood Deer Lodge
- Property Type Residential, Single Family Detached
- Rental Equipment None
- Tax Year 25
- Total Parking Spaces 1
- Features
- Deck
- Hood Fan
- High-Efficiency Furnace
- Main floor full bathroom
- No Smoking Home
- Goods Included
- Blinds
- Dryer
- Garage door opener
- Garage door opener remote(s)
- Stove
- Window Coverings
- Washer
- Parking Type
- Single Detached
- Oversized
- Site Influences
- Fenced
- Fruit Trees/Shrubs
- Golf Nearby
- Back Lane
- Playground Nearby
- Public Swimming Pool
- Shopping Nearby
- Public Transportation
Rooms
| Level | Type | Dimensions |
|---|---|---|
| Main | Living Room | 15 ft x 12.25 ft |
| Kitchen | 10.25 ft x 8.42 ft | |
| Dining Room | 12.25 ft x 8.42 ft | |
| Primary Bedroom | 12.75 ft x 11 ft | |
| Bedroom | 11.58 ft x 10.17 ft | |
| Foyer | 9 ft x 3.5 ft | |
| Four Piece Bath | 6.5 ft x 6.58 ft | |
| Upper | Bedroom | 15.83 ft x 11.83 ft |
| Bedroom | 11.08 ft x 9.83 ft | |
| Two Piece Bath | 5.67 ft x 4.92 ft | |
| Basement | Den | 9.25 ft x 16.75 ft |


