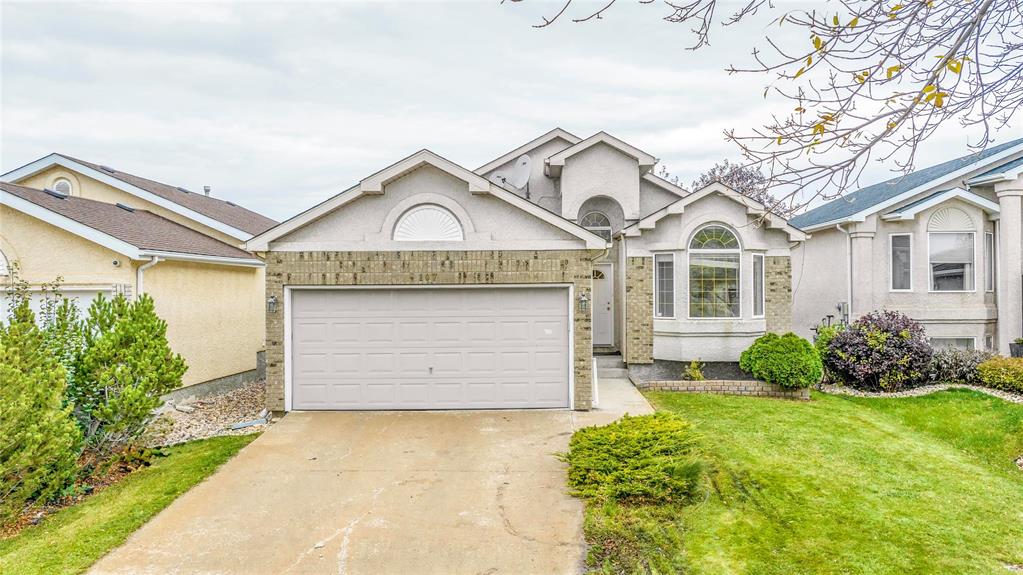Judy Lindsay Team Realty
2031 Portage Avenue, Winnipeg, MB, R3J 0K8

Sunday, October 26, 2025 2:00 p.m. to 4:00 p.m.
Backs onto the water!
SS TUES OCT 21, OPEN HOUSE SAT OCT 25 2-4PM & SUN OCT 26 2-4PM, OFFERS WED OCT 29 EVENING. Waterfront stunner in Richmond West! This exceptionally located 1454sqft raised bungalow with VAULTED CEILINGS has all of the features and benefits you want - plus it BACKS ONTO THE WATER! Excellent floorplan offers a welcoming foyer with a bay-windowed family room + dining space. The kitchen is outfitted with new stainless steel appliances, tons of extra tall/deep cabinets and spectacular views out to the water and greenspace. The living room features a cozy gas fireplace (on a switch!) and wide patio doors out to the deck & gorgeously manicured back yard. MAIN FLOOR LAUNDRY tucked neatly behind closet doors in the bedroom wing - a huge benefit! Spectacular primary bedroom features a 4-piece ensuite, a walk in closet, and incredible views of the greenspace outside. The basement is fully finished and packed with features, including several handy rooms (windows may or may not meet egress), ample storage, a huge rec room, a wet bar, and another 4 piece bathroom. Excellent proximity to all levels of school, community centers, and more. Don't wait, call today and come check it out!
| Level | Type | Dimensions |
|---|---|---|
| Main | Living/Dining room | 11.41 ft x 22.02 ft |
| Kitchen | 13.54 ft x 10.6 ft | |
| Family Room | 12.18 ft x 14.17 ft | |
| Bedroom | 9.75 ft x 11.05 ft | |
| Bedroom | 10 ft x 9.75 ft | |
| Laundry Room | 5 ft x 5.2 ft | |
| Walk-in Closet | 5.3 ft x 5.2 ft | |
| Primary Bedroom | 15.18 ft x 12.83 ft | |
| Four Piece Bath | - | |
| Four Piece Ensuite Bath | - | |
| Lower | Den | 11.25 ft x 13.38 ft |
| Bedroom | 11.25 ft x 12.75 ft | |
| Recreation Room | 20.8 ft x 26.09 ft | |
| Playroom | 8.75 ft x 12 ft | |
| Four Piece Bath | - | |
| Storage Room | 11.4 ft x 6.5 ft |