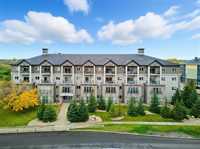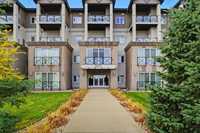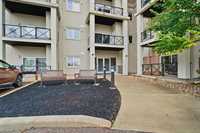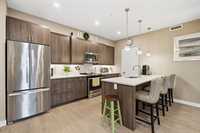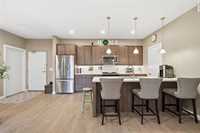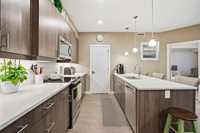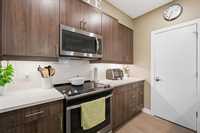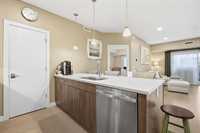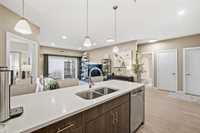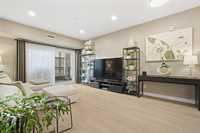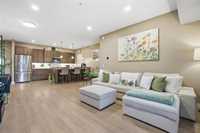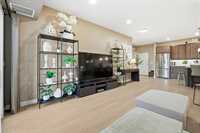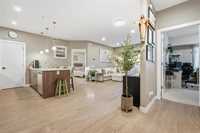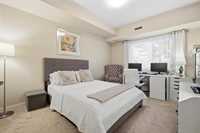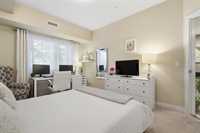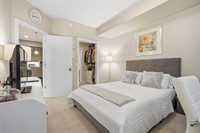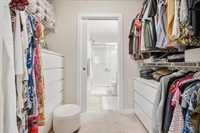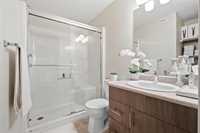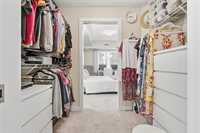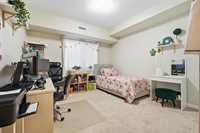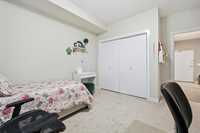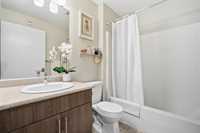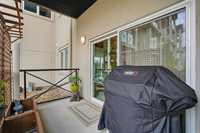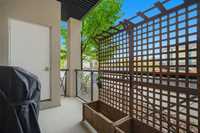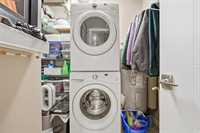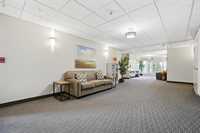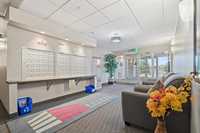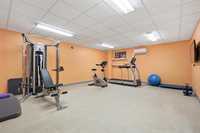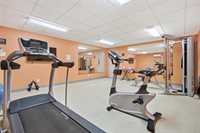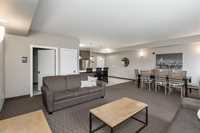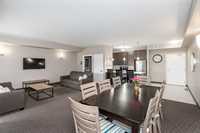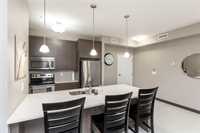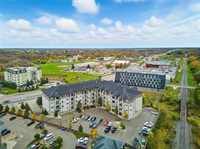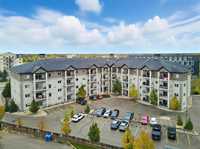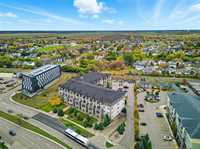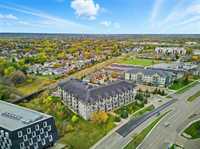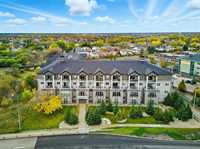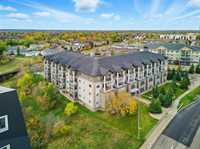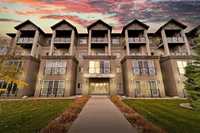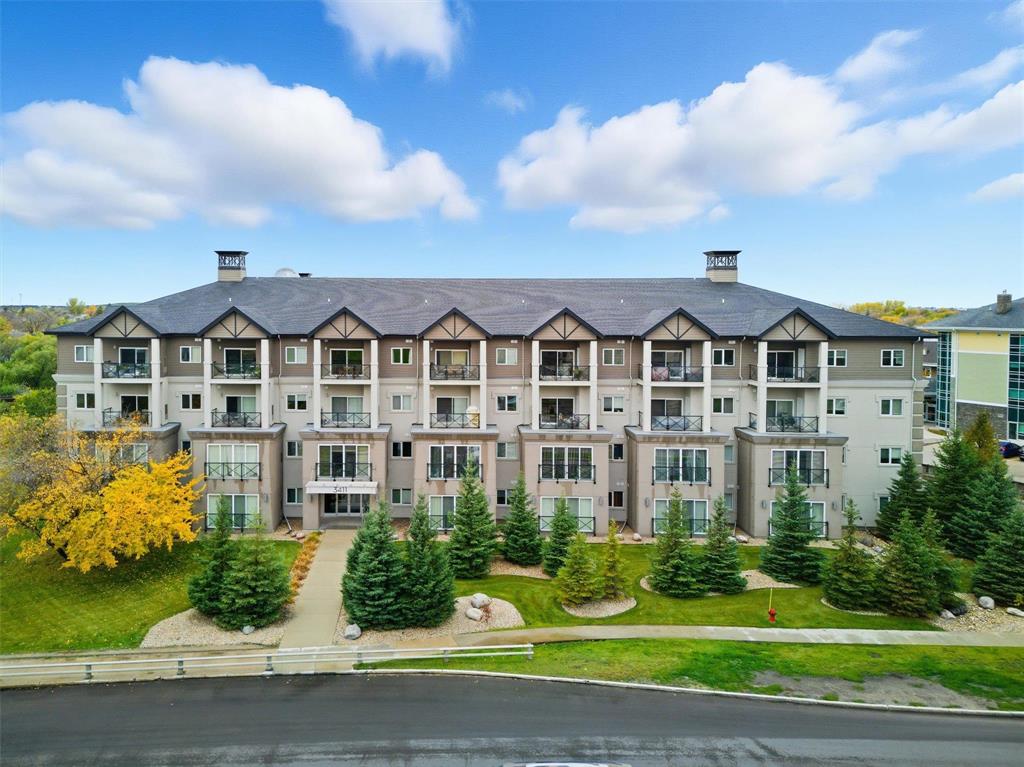
Open Houses
Sunday, November 2, 2025 2:30 p.m. to 4:00 p.m.
Main floor 2 bedroom, 2 bathroom unit at Allure on Pembina! Smart split-layout with open concept, granite countertops, heated underground parking plus a 2nd outdoor spot. Walk to St. Norbert Market. Don’t miss out—book today!
Showings start Wednesday October 22nd, Offers as Received. Open House Saturday October 25th 2:30-4pm.
This stunning, impeccably maintained condo feels like new! Featuring beautiful laminate floors throughout the main living area and a gourmet kitchen with modern finishes, a large island, and pantry, this unit is designed for both comfort and style. The open-concept layout seamlessly connects the kitchen, dining, and living spaces, leading to a main floor patio—perfect for relaxing or growing your favorite plants. The spacious primary bedroom includes a walk-through closet and a private ensuite with a walk-in shower. A smart split-bedroom layout provides privacy, with the second bedroom and full bathroom located on the opposite side of the unit. Additional conveniences include in-suite laundry with extra storage, and a heated underground parking stall with a secure storage locker plus a 2nd outdoor parking spot. Enjoy a full suite of amenities in this well-managed building, including a fitness room, common area, and secure entry. Ideally situated near shopping, the St. Norbert Farmers’ Market, and scenic walking trails, this is a rare opportunity to own one of the best units in the complex.
- Bathrooms 2
- Bathrooms (Full) 2
- Bedrooms 2
- Building Type One Level
- Built In 2017
- Condo Fee $363.48 Monthly
- Exterior Composite, Stucco
- Floor Space 1122 sqft
- Gross Taxes $3,240.68
- Neighbourhood St Norbert
- Property Type Condominium, Apartment
- Rental Equipment None
- School Division Seine River
- Tax Year 2025
- Total Parking Spaces 2
- Amenities
- Elevator
- Fitness workout facility
- Garage Door Opener
- Accessibility Access
- In-Suite Laundry
- Visitor Parking
- Party Room
- Professional Management
- Security Entry
- Features
- Air Conditioning-Central
- Balcony - One
- Closet Organizers
- Accessibility Access
- Laundry - Main Floor
- Main floor full bathroom
- Main Floor Unit
- No Smoking Home
- Smoke Detectors
- Pet Friendly
- Goods Included
- Blinds
- Dryer
- Dishwasher
- Refrigerator
- Garage door opener remote(s)
- Microwave
- Stove
- Washer
- Parking Type
- Common garage
- Extra Stall(s)
- Garage door opener
- Outdoor Stall
- Underground
- Site Influences
- Golf Nearby
- Accessibility Access
- Paved Street
Rooms
| Level | Type | Dimensions |
|---|---|---|
| Main | Living/Dining room | 13.08 ft x 11.75 ft |
| Eat-In Kitchen | 15.33 ft x 9 ft | |
| Primary Bedroom | 14.17 ft x 11.08 ft | |
| Walk-in Closet | - | |
| Three Piece Ensuite Bath | - | |
| Bedroom | 11.75 ft x 11.75 ft | |
| Four Piece Bath | - | |
| Laundry Room | 8 ft x 8 ft |


