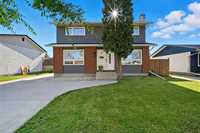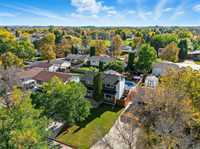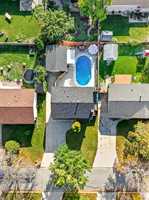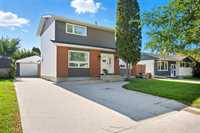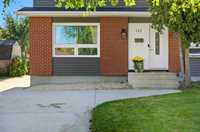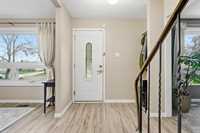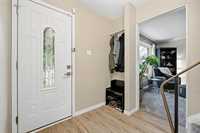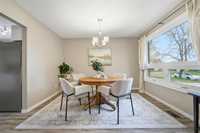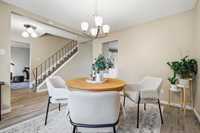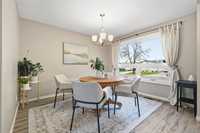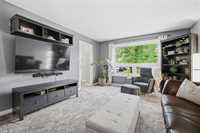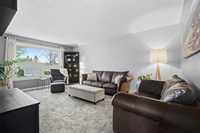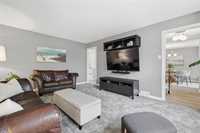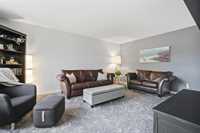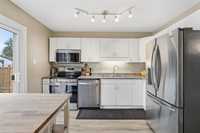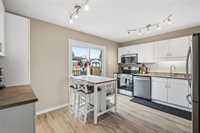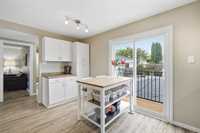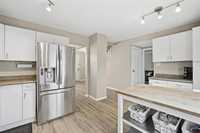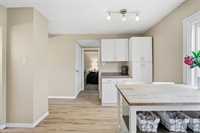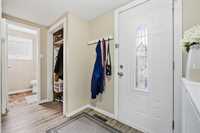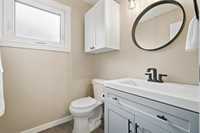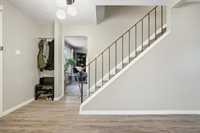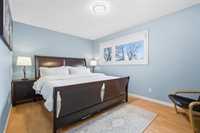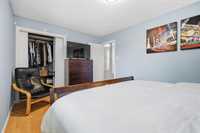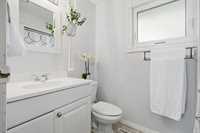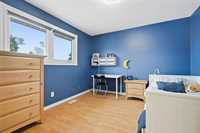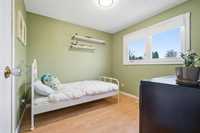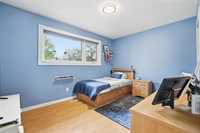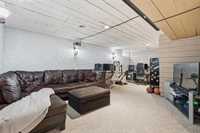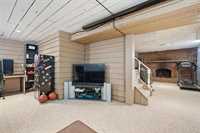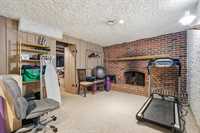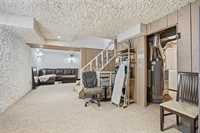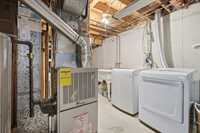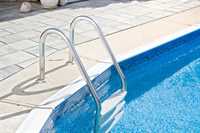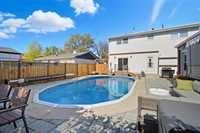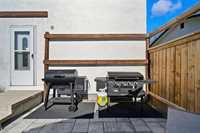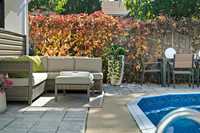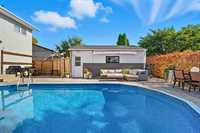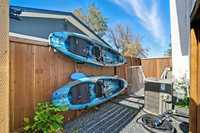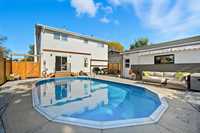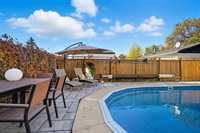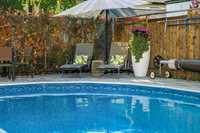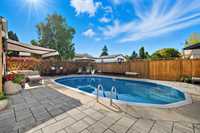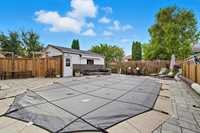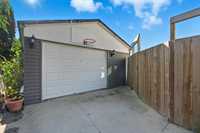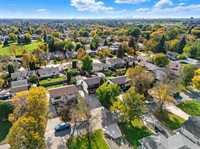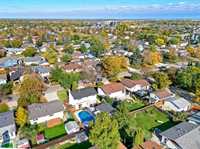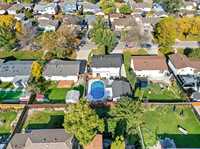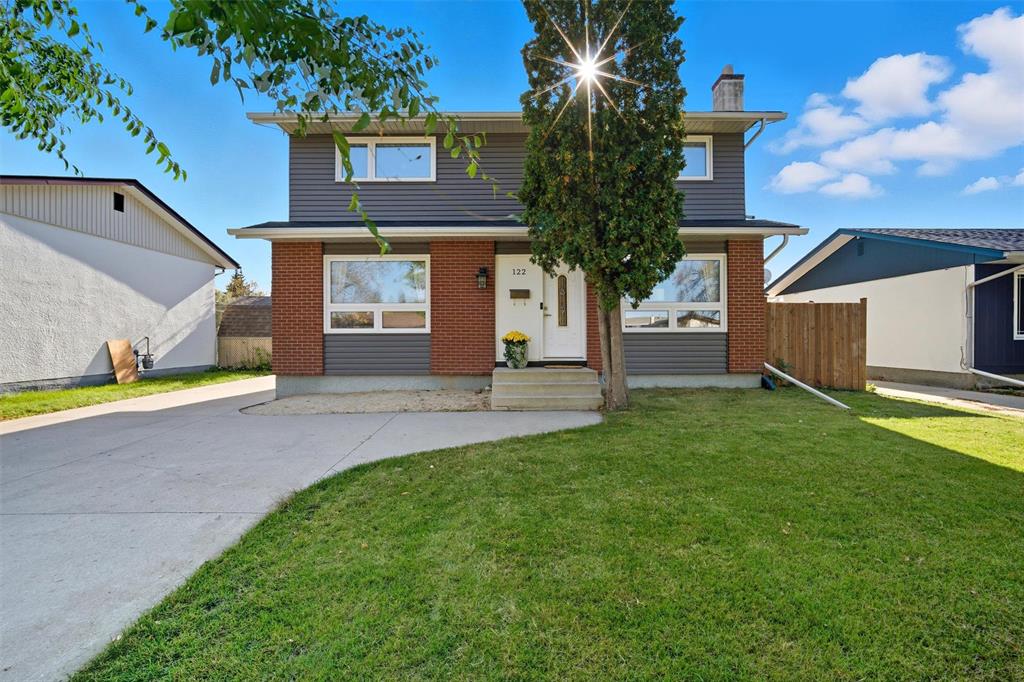
Welcome to this beautiful family home in sought-after Valley Gardens! Move-in ready and thoughtfully maintained with 4 spacious bedrooms upstairs. This home features all newer energy-efficient windows (2014) and updates including a newer hot water tank (2022) and roof (2021), new pool linter (2018). The backyard was completely redone in 2025, creating the perfect setting for summer fun with an amazing professionally maintained in-ground pool. The front yard has been regraded with new sod, enhancing the home’s curb appeal. Inside, you’ll love the bright and inviting layout, filled with natural light from abundant windows. Each bedroom offers generous space, ideal for families of all sizes. And, this home also has a detached garage. All needs and wants are met with this great family home. Situated close to John De Graff School, Valley Gardens Middle School, and Kildonan East Collegiate, this home is in a well-established neighborhood surrounded by mature trees, offering a wonderful lifestyle.
- Basement Development Fully Finished
- Bathrooms 2
- Bathrooms (Full) 1
- Bathrooms (Partial) 1
- Bedrooms 4
- Building Type Two Storey
- Built In 1973
- Exterior Brick, Stucco, Vinyl
- Fireplace Brick Facing
- Fireplace Fuel Wood
- Floor Space 1472 sqft
- Gross Taxes $4,379.11
- Neighbourhood Valley Gardens
- Property Type Residential, Single Family Detached
- Rental Equipment None
- School Division River East Transcona (WPG 72)
- Tax Year 2025
- Total Parking Spaces 6
- Features
- Air Conditioning-Central
- Closet Organizers
- Microwave built in
- No Smoking Home
- Patio
- Pool, inground
- Smoke Detectors
- Sump Pump
- Goods Included
- Dryer
- Dishwasher
- Refrigerator
- Garage door opener
- Garage door opener remote(s)
- Microwave
- Stove
- Window Coverings
- Washer
- Parking Type
- Single Detached
- Site Influences
- Fenced
- Low maintenance landscaped
- No Back Lane
- Playground Nearby
- Private Yard
- Shopping Nearby
- Public Transportation
Rooms
| Level | Type | Dimensions |
|---|---|---|
| Main | Foyer | 7.42 ft x 11.75 ft |
| Living Room | 12.67 ft x 18.17 ft | |
| Dining Room | 11.17 ft x 11.75 ft | |
| Kitchen | 14.67 ft x 11.92 ft | |
| Two Piece Bath | 5.42 ft x 5.25 ft | |
| Upper | Primary Bedroom | 14.67 ft x 10.5 ft |
| Bedroom | 10.83 ft x 10.33 ft | |
| Bedroom | 12.67 ft x 9.33 ft | |
| Bedroom | 9.17 ft x 8.92 ft | |
| Four Piece Bath | 8 ft x 4.5 ft | |
| Basement | Recreation Room | 13 ft x 20.17 ft |
| Recreation Room | 15.67 ft x 10.25 ft | |
| Utility Room | 31.25 ft x 11.58 ft |


