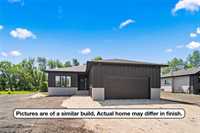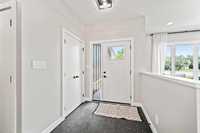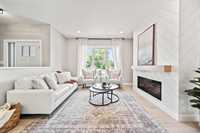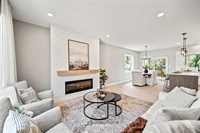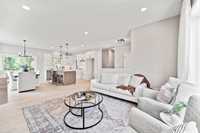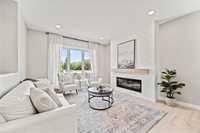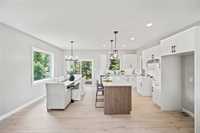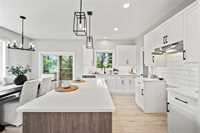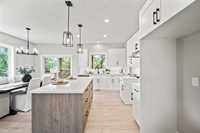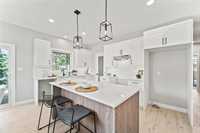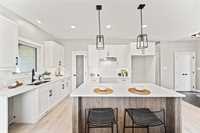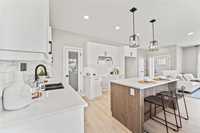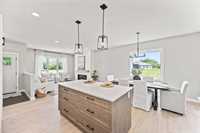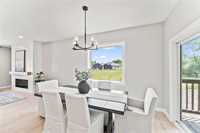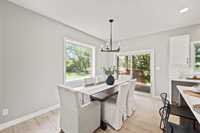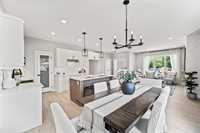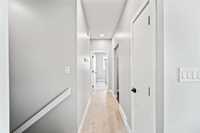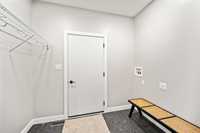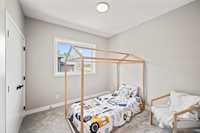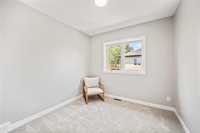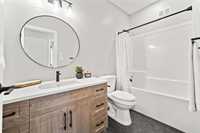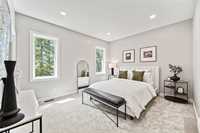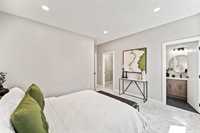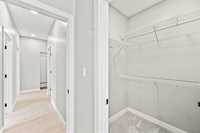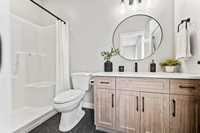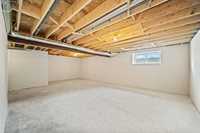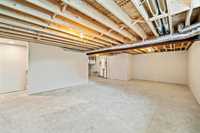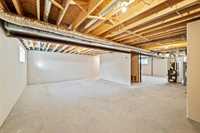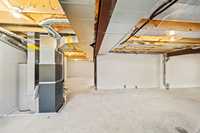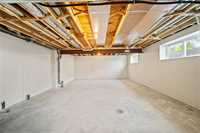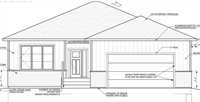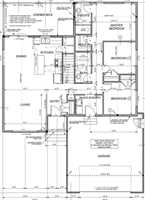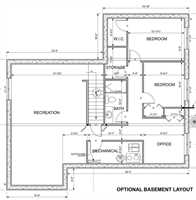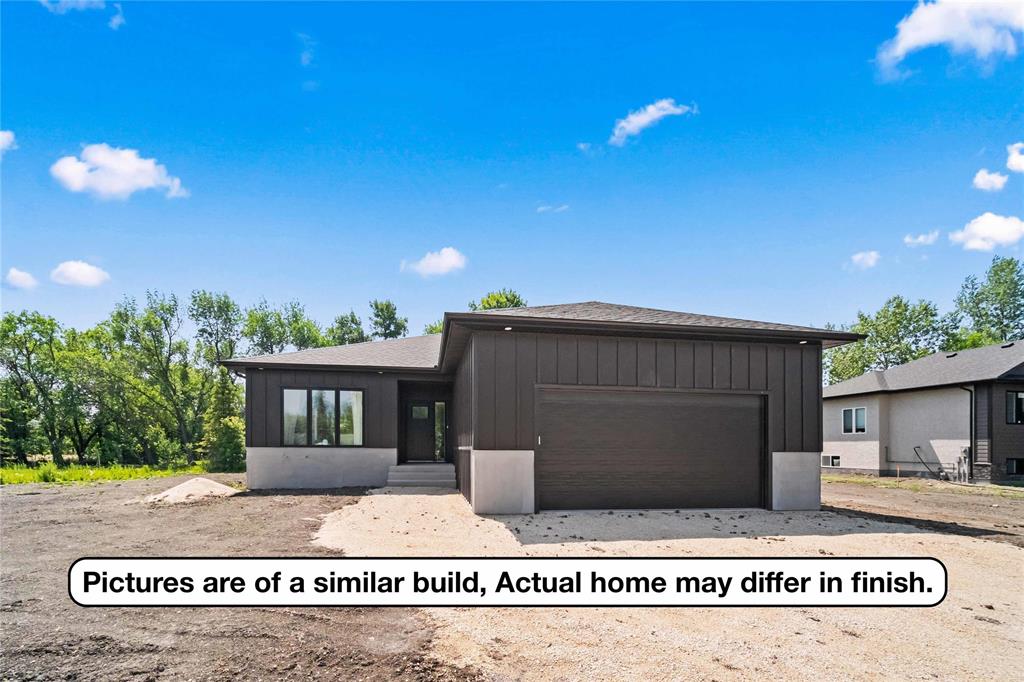
OTP as received. This walk-out bungalow build is Perfect for the growing family! It promises stunning curb appeal w/ its oversized double garage, concrete driveway & exterior featuring stone, board & batten and stucco finishes. The design includes large windows on both levels flooding the home w/ natural light. The open concept layout connects the kitchen, dining & living room areas seamlessly. The kitchen is equipped w/ quartz counters, tiled backsplash, pantry & an island w/ seating area. A sliding door from the dining area opens to a future covered back deck w/ STUNNING pond views. The main floor offers three large bedrooms & laundry/mudroom, & two full bathrooms. The master bedroom includes a walk-in closet & 3-piece ensuite. The home will be built on a Walk-out ICF basement w/ drywalled perimeter walls. The purchase price includes GST and a 5-year warranty. This home & plan can be completely customized & upgraded to suit the buyer's specific needs.
- Basement Development Insulated
- Bathrooms 2
- Bathrooms (Full) 2
- Bedrooms 3
- Building Type Bungalow
- Built In 2026
- Depth 146.00 ft
- Exterior Composite, Stone, Stucco
- Fireplace Glass Door
- Fireplace Fuel Electric
- Floor Space 1353 sqft
- Frontage 58.00 ft
- Neighbourhood The Highlands
- Property Type Residential, Single Family Detached
- Rental Equipment None
- School Division Hanover
- Tax Year 2025
- Total Parking Spaces 4
- Features
- Air Conditioning-Central
- Closet Organizers
- Engineered Floor Joist
- Exterior walls, 2x6"
- High-Efficiency Furnace
- Heat recovery ventilator
- Main floor full bathroom
- Sump Pump
- Parking Type
- Double Attached
- Site Influences
- Cul-De-Sac
- Golf Nearby
- No Through Road
- Paved Street
Rooms
| Level | Type | Dimensions |
|---|---|---|
| Main | Kitchen | 9 ft x 14 ft |
| Dining Room | 9.5 ft x 14 ft | |
| Living Room | 13.08 ft x 14 ft | |
| Mudroom | 6 ft x 8.67 ft | |
| Primary Bedroom | 11.67 ft x 13.58 ft | |
| Walk-in Closet | 5 ft x 5 ft | |
| Three Piece Ensuite Bath | 5 ft x 9.5 ft | |
| Bedroom | 10 ft x 10 ft | |
| Bedroom | 10 ft x 10 ft | |
| Four Piece Bath | 5 ft x 9.5 ft |


