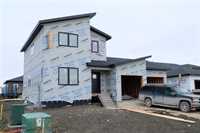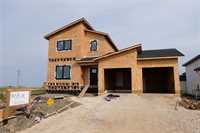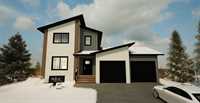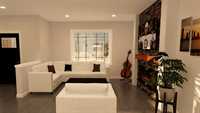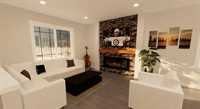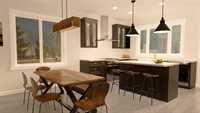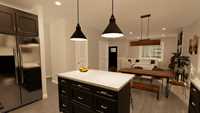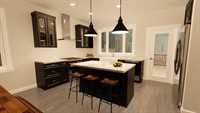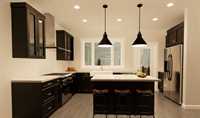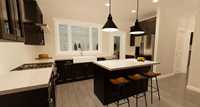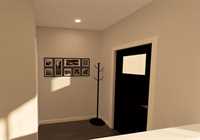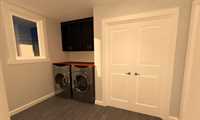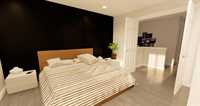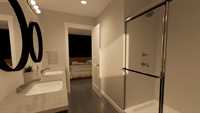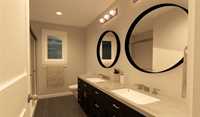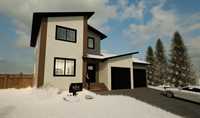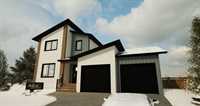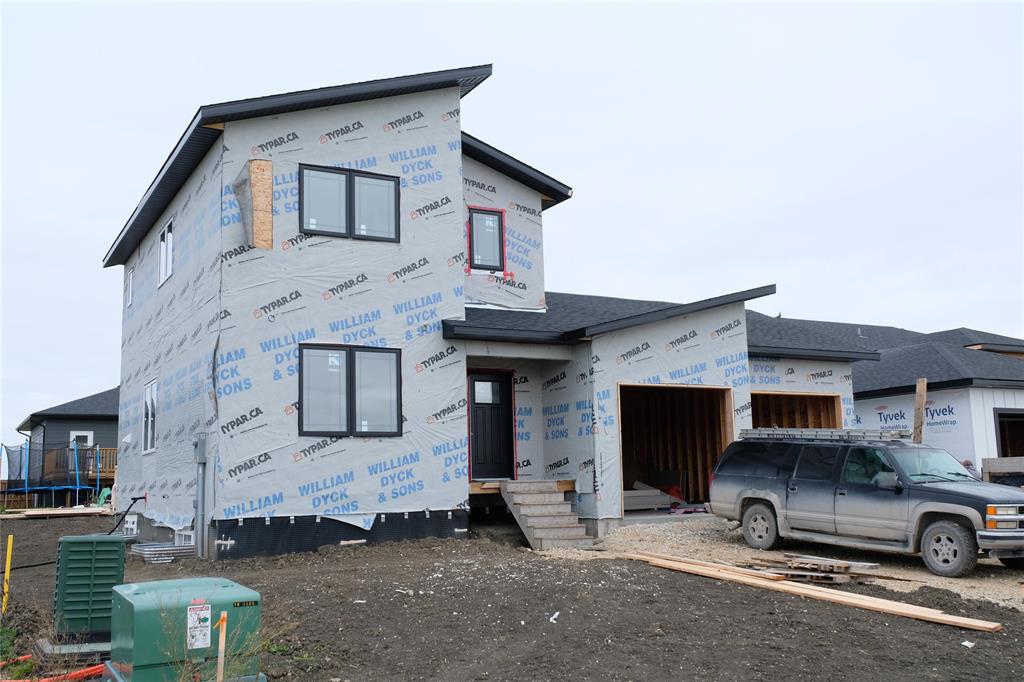
Offers as received! This home is to be quality built by Reve Custom Homes. Featuring an attractive, modern styled curb appeal which includes a combination Hardi Board & Batten, KWP accents & stucco w/ large 24'X26' double attached garage. This home is located in Niverville's NEWEST subdivision 5th Ave. West. Enter the home through front foyer or through dbl. attached garage into the mudroom / laundry. The main floor is perfect for the growing family w/ it's open concept floor plan featuring a gorgeous kitchen w/ large island w/ seating area, large pantry & windows making this home bright & sunny. The garden door off the kitchen opens to the future back deck. The dining area connects the kitchen to the living room to facilitate entertaining and basic family life. The 2nd floor is equipped w/ 3 generous sized bedrooms & 2 full baths. Your escape to the primary bedroom includes an elegantly designed 4pc. ensuite w/ dbl. sinks, as well as large walk-in closet. To be built on an ICF basement, price includes GST & 5yr. Warranty. Call Now, spend the Holidays in your NEW HOME!
- Basement Development Insulated, Unfinished
- Bathrooms 3
- Bathrooms (Full) 2
- Bathrooms (Partial) 1
- Bedrooms 3
- Building Type Two Storey
- Built In 2025
- Depth 110.00 ft
- Exterior Composite, Stone
- Floor Space 1528 sqft
- Frontage 59.00 ft
- Neighbourhood Fifth Avenue Estates West
- Property Type Residential, Single Family Detached
- Rental Equipment None
- School Division Hanover
- Tax Year 2025
- Total Parking Spaces 6
- Features
- Air Conditioning-Central
- Exterior walls, 2x6"
- High-Efficiency Furnace
- Heat recovery ventilator
- Laundry - Main Floor
- Sump Pump
- Parking Type
- Double Attached
- Front Drive Access
- Garage door opener
- Site Influences
- Flat Site
- Golf Nearby
- Not Fenced
- No Back Lane
- Paved Street
- Shopping Nearby
Rooms
| Level | Type | Dimensions |
|---|---|---|
| Main | Kitchen | 9.33 ft x 15.75 ft |
| Dining Room | 9.67 ft x 14.18 ft | |
| Living Room | 13.08 ft x 14.08 ft | |
| Foyer | 6.42 ft x 7.5 ft | |
| Two Piece Bath | 5 ft x 5.75 ft | |
| Mudroom | 7.67 ft x 11 ft | |
| Upper | Primary Bedroom | 10.5 ft x 13 ft |
| Four Piece Ensuite Bath | 8.17 ft x 10.25 ft | |
| Bedroom | 9.75 ft x 10.75 ft | |
| Bedroom | 9.75 ft x 10.75 ft | |
| Four Piece Bath | 5.42 ft x 8.5 ft |


