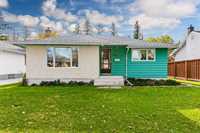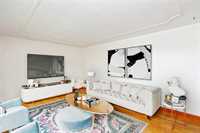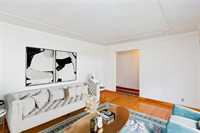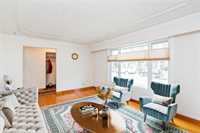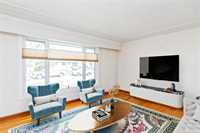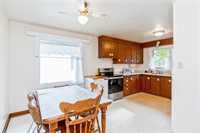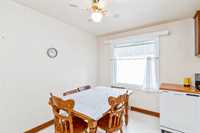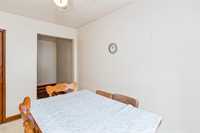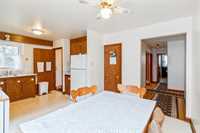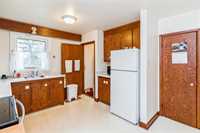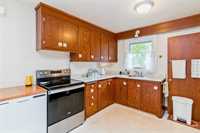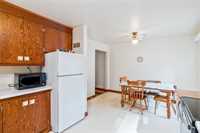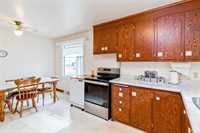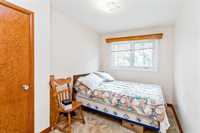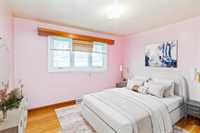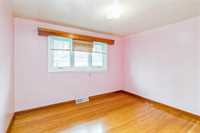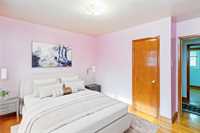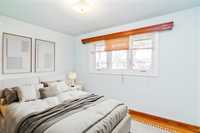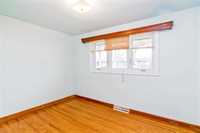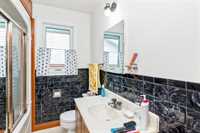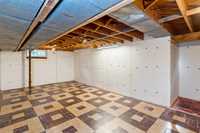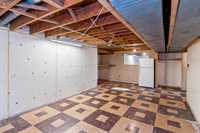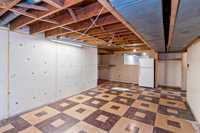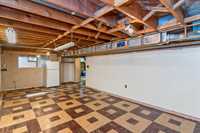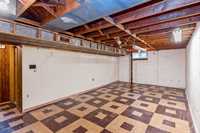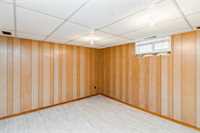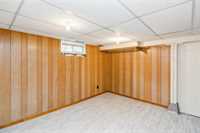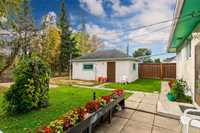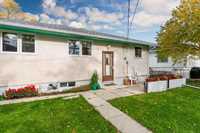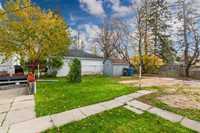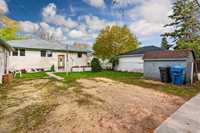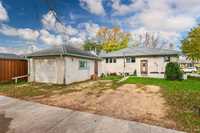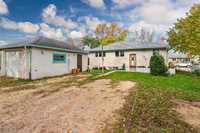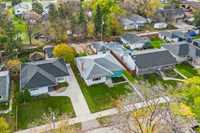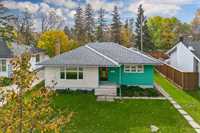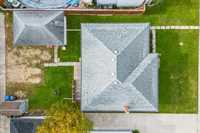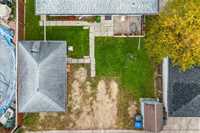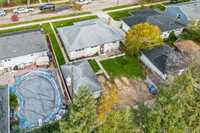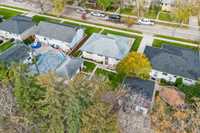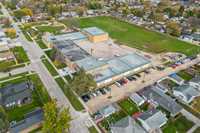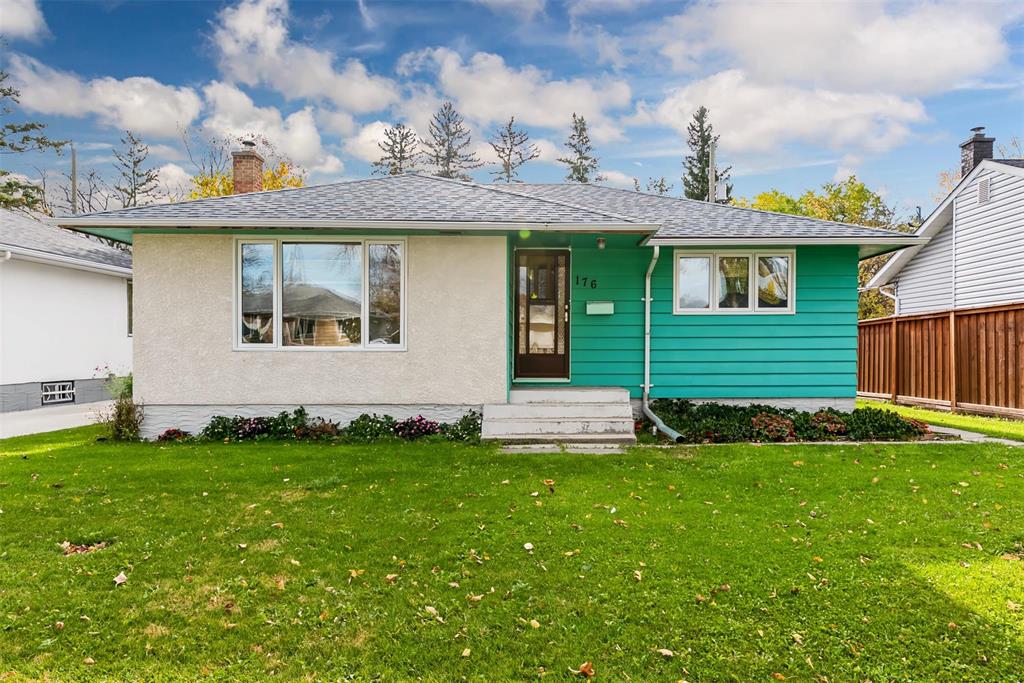
Offers anytime - a GREAT opportunity! Spacious 1044 sqft bungalow in family-friendly St. Vital featuring 3 bedrooms, 1 bathroom, and a partially finished basement with rec room and additional bedroom (window may not meet egress). This home is a wonderful equity-building opportunity — solid and well cared for, with all the major updates already handled! Big-ticket improvements include shingles, furnace, hot water tank, and vinyl windows, allowing you to focus on the fun cosmetic projects that make a house truly yours. Inside, you’ll find original hardwood floors in great condition, a bright living room, & three comfortable bedrooms on the main level. The basement expands your living space with a large rec room, a flexible 4h bedroom or office, & a huge workshop/laundry area — perfect for hobbyists or storage. Set on a generous lot with mature flowerbeds, a sunny patio, & a large single garage with back-lane access, this home sits in the heart of St. Vital — a neighborhood loved for its tree-lined streets & strong sense of community. Enjoy quick access to parks, trails, shopping, & transit, all within minutes from your door. This property offers great value & potential in a sought-after location.
- Basement Development Partially Finished
- Bathrooms 1
- Bathrooms (Full) 1
- Bedrooms 4
- Building Type Bungalow
- Built In 1955
- Depth 99.00 ft
- Exterior Stucco, Wood Siding
- Floor Space 1050 sqft
- Frontage 52.00 ft
- Gross Taxes $3,975.06
- Neighbourhood St Vital
- Property Type Residential, Single Family Detached
- Remodelled Furnace, Other remarks, Roof Coverings, Windows
- Rental Equipment None
- School Division Louis Riel (WPG 51)
- Tax Year 2025
- Features
- Air Conditioning-Central
- High-Efficiency Furnace
- Main floor full bathroom
- Patio
- Goods Included
- Dryer
- Dishwasher
- Fridges - Two
- Freezer
- Garage door opener
- Garage door opener remote(s)
- Stove
- Window Coverings
- Washer
- Parking Type
- Single Detached
- Parking Pad
- Rear Drive Access
- Site Influences
- Golf Nearby
- Back Lane
- Landscaped patio
- Playground Nearby
- Shopping Nearby
Rooms
| Level | Type | Dimensions |
|---|---|---|
| Main | Eat-In Kitchen | 17.33 ft x 11.17 ft |
| Living Room | 16.75 ft x 12.42 ft | |
| Primary Bedroom | 12 ft x 10.08 ft | |
| Bedroom | 11.92 ft x 8 ft | |
| Bedroom | 11.83 ft x 8.83 ft | |
| Four Piece Bath | - | |
| Lower | Bedroom | 12.83 ft x 10.17 ft |
| Recreation Room | 25.17 ft x 10.83 ft |


