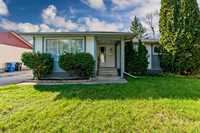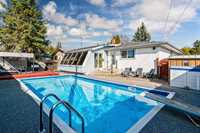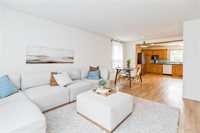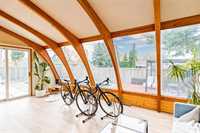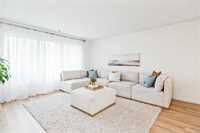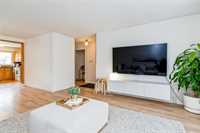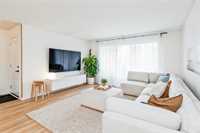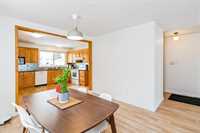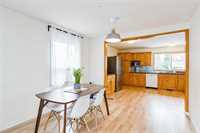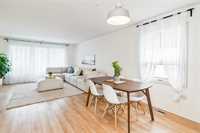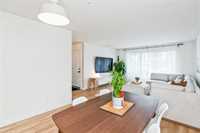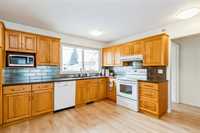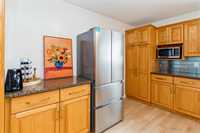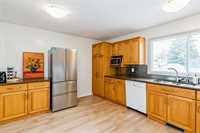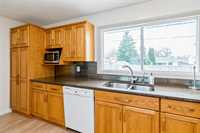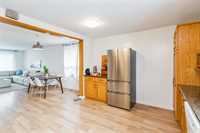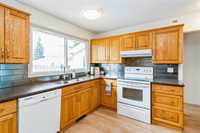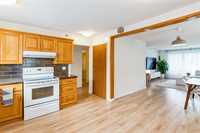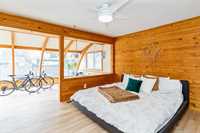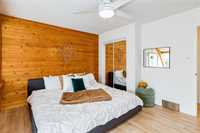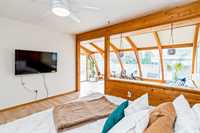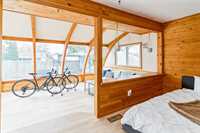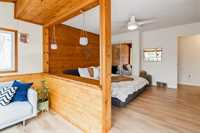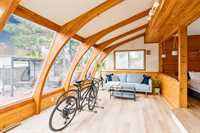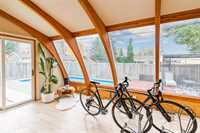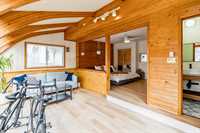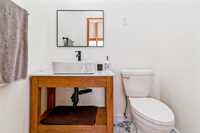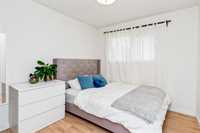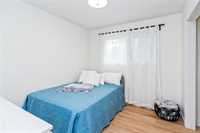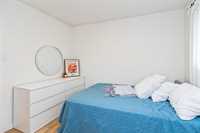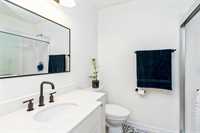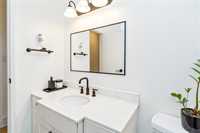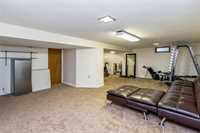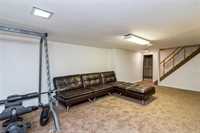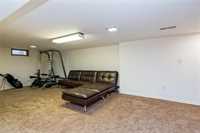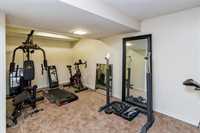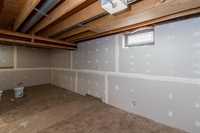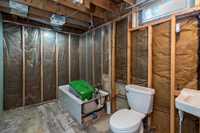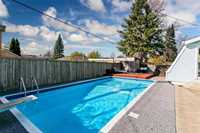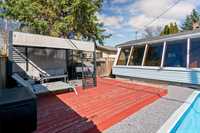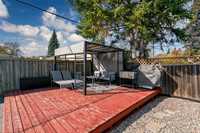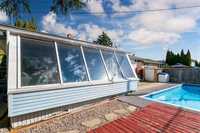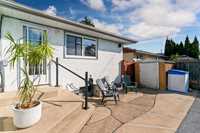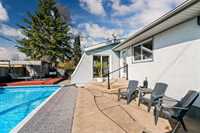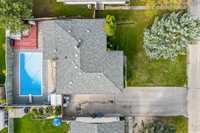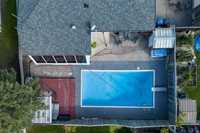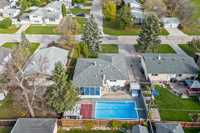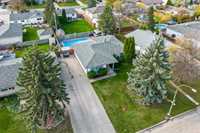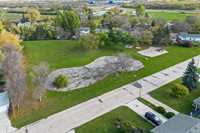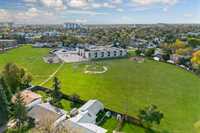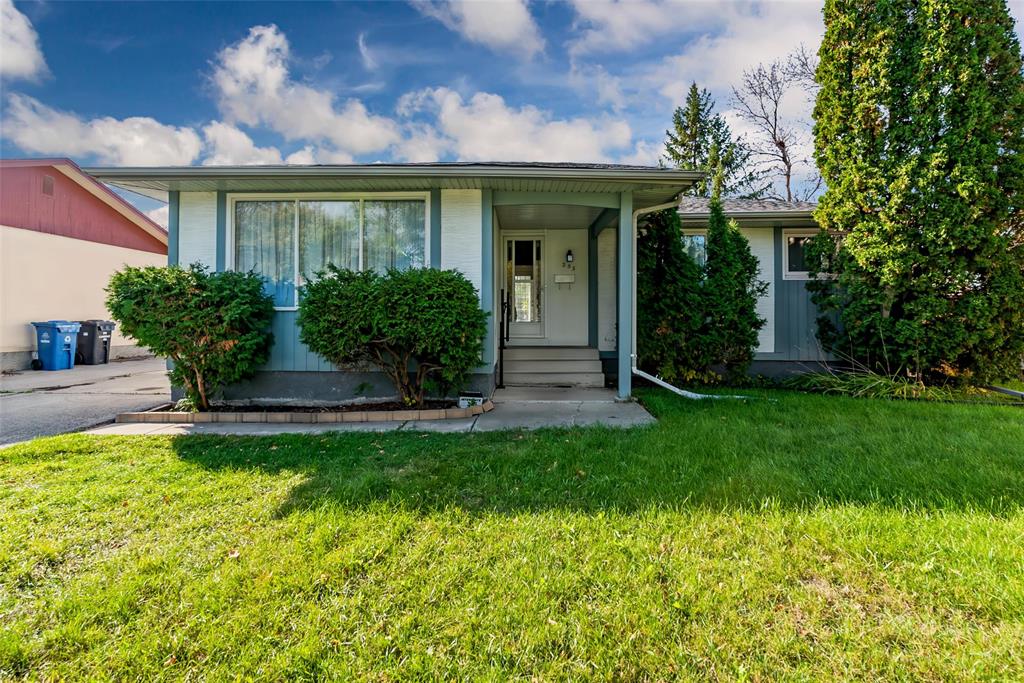
Offers anytime - a GREAT opportunity! OASIS ALERT! Spacious 1,440 sqft bungalow featuring 3 bedrooms, 2 bathrooms, a four-season sunroom, and a backyard retreat with an inground pool. The tour begins with an open-concept layout that flows seamlessly from living to dining to kitchen — creating a warm, inviting space for family life or entertaining. Much of the main floor has been updated with luxury vinyl plank flooring, beautifully complimented by a newly renovated four-piece bathroom. Three spacious bedrooms complete the main level, including a primary suite with private powder room and access to the show-stopping four-season sunroom. This inviting space offers year-round enjoyment with huge windows overlooking your private backyard retreat — complete with an inground pool, raised deck, and plenty of room for family fun or summer gatherings. Downstairs, the finished basement features a large rec room/flex area & additional space ready for future development, including a rough-in for another full bathroom. All of this set on a quiet street in sunny St. James, just steps from schools, parks, & community clubs — & close to shopping, dining, & major routes. Don’t wait — schedule your showing today!
- Basement Development Fully Finished
- Bathrooms 2
- Bathrooms (Full) 1
- Bathrooms (Partial) 1
- Bedrooms 3
- Building Type Bungalow
- Built In 1970
- Depth 100.00 ft
- Exterior Stucco, Wood Siding
- Floor Space 1440 sqft
- Frontage 55.00 ft
- Gross Taxes $4,524.40
- Neighbourhood Heritage Park
- Property Type Residential, Single Family Detached
- Remodelled Bathroom, Flooring
- Rental Equipment None
- School Division St James-Assiniboia (WPG 2)
- Tax Year 2025
- Features
- Air Conditioning-Central
- Deck
- High-Efficiency Furnace
- Main floor full bathroom
- Patio
- Pool, inground
- Sunroom
- Goods Included
- Dryer
- Dishwasher
- Refrigerator
- Storage Shed
- Stove
- Window Coverings
- Washer
- Parking Type
- Front Drive Access
- Parking Pad
- Site Influences
- Fenced
- Golf Nearby
- Landscaped deck
- Paved Street
- Playground Nearby
- Shopping Nearby
Rooms
| Level | Type | Dimensions |
|---|---|---|
| Main | Living/Dining room | 23.25 ft x 14 ft |
| Kitchen | 14 ft x 11.25 ft | |
| Four Piece Bath | - | |
| Primary Bedroom | 23.5 ft x 19 ft | |
| Two Piece Ensuite Bath | - | |
| Bedroom | 9.75 ft x 9 ft | |
| Bedroom | 10 ft x 8.75 ft | |
| Lower | Recreation Room | 23.75 ft x 24.33 ft |


