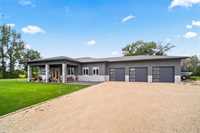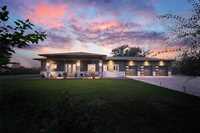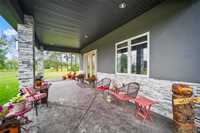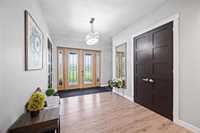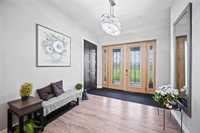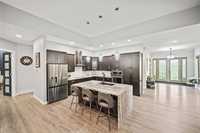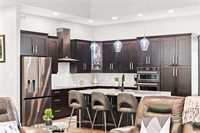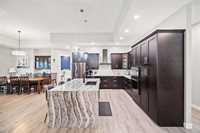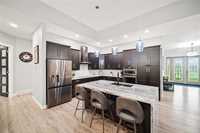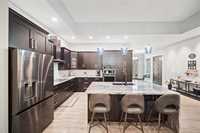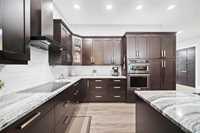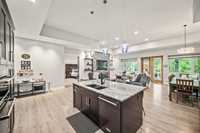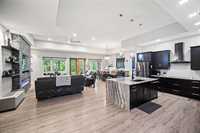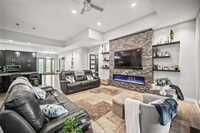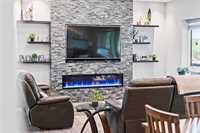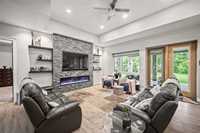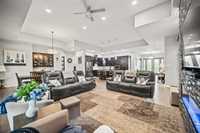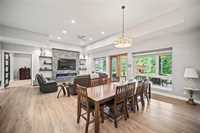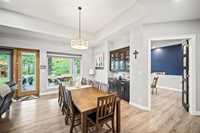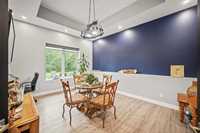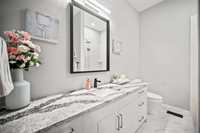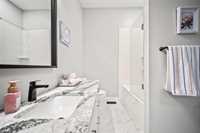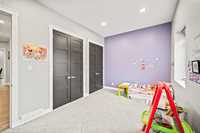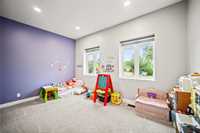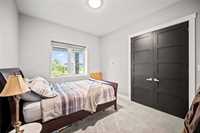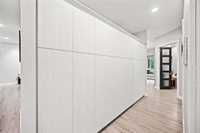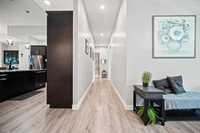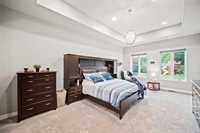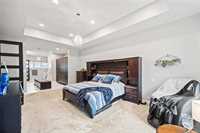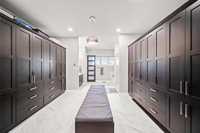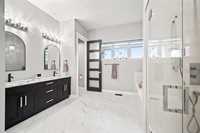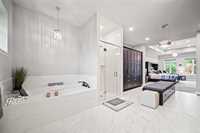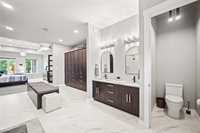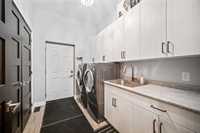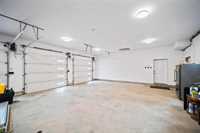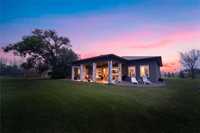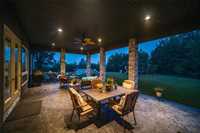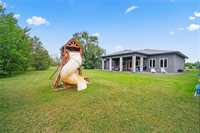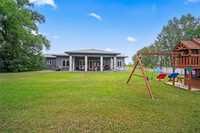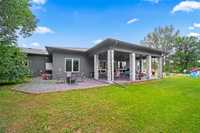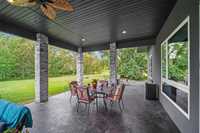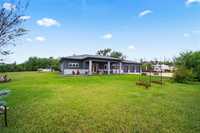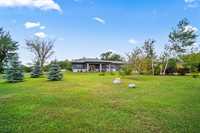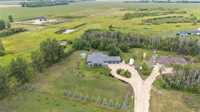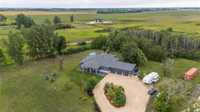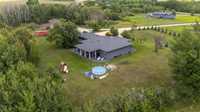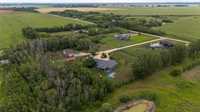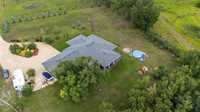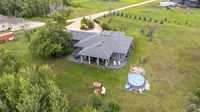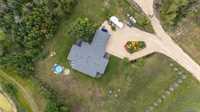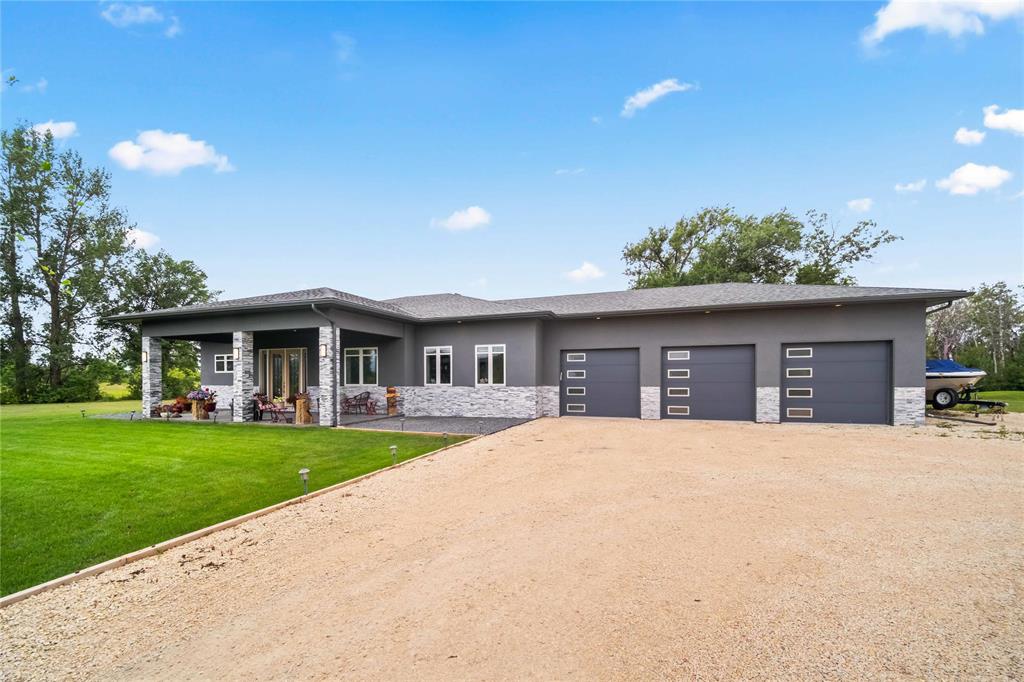
Offers as received. This exquisite custom built bungalow is located on a 3 acre lot only 12 mins to Wpg. With outstanding curb appeal upon approach featuring acrylic stucco & stone, oversized triple attached garage, 12'X27' covered front patio w/ stamped concrete. Enter the home into a spacious front foyer, notice the 10' ceiling height & 8' doors throughout the home. The open concept living space features a custom built kitchen open to living room & dining w/ 12' tray ceiling feature, surrounded by large sunny windows. The kitchen is well appointed w/ dark stained cabinetry, waterfall quartz island w/ seating area, tiled backsplash, stainless appliances & more. The living room features a fireplace feature wall adjacent the large dining area w/ garden doors opening to the 18'X30' covered rear patio surrounded by nature's beauty. The primary suite is your own private escape, spacious w/ tray ceiling, opens to a huge walk-through closet w/ built in storage on either side & 5pc. ensuite, w/ dbl sinks, marble & glass shower & aroma therapy bubble tub. This home includes 3 addition bedrooms, wall of pantry cupboards, mudroom connecting the heated, drywalled garage. Too many features to list, call now!
- Bathrooms 2
- Bathrooms (Full) 2
- Bedrooms 3
- Building Type Bungalow
- Built In 2017
- Exterior Stone, Stucco
- Fireplace Insert
- Fireplace Fuel Electric
- Floor Space 2812 sqft
- Gross Taxes $8,206.13
- Land Size 3.13 acres
- Neighbourhood R07
- Property Type Residential, Single Family Detached
- Rental Equipment None
- School Division Seine River
- Tax Year 2025
- Total Parking Spaces 9
- Features
- Air Conditioning-Central
- Closet Organizers
- High-Efficiency Furnace
- Heat recovery ventilator
- Laundry - Main Floor
- Sump Pump
- Workshop
- Parking Type
- Triple Attached
- Garage door opener
- Heated
- Insulated
- Site Influences
- Country Residence
- Golf Nearby
- Accessibility Access
- Landscaped deck
- Landscaped patio
- Private Yard
- Treed Lot
- View
Rooms
| Level | Type | Dimensions |
|---|---|---|
| Main | Foyer | 10 ft x 12 ft |
| Kitchen | 13 ft x 13.5 ft | |
| Living Room | 17 ft x 17 ft | |
| Dining Room | 10.75 ft x 14.5 ft | |
| Primary Bedroom | 13.85 ft x 22 ft | |
| Bedroom | 10 ft x 15.6 ft | |
| Bedroom | 10.9 ft x 11.9 ft | |
| Den | 14 ft x 16 ft | |
| Mudroom | 7 ft x 10 ft | |
| Four Piece Bath | 7 ft x 10 ft | |
| Five Piece Ensuite Bath | 11.4 ft x 13.85 ft | |
| Walk-in Closet | 10 ft x 13.85 ft |


