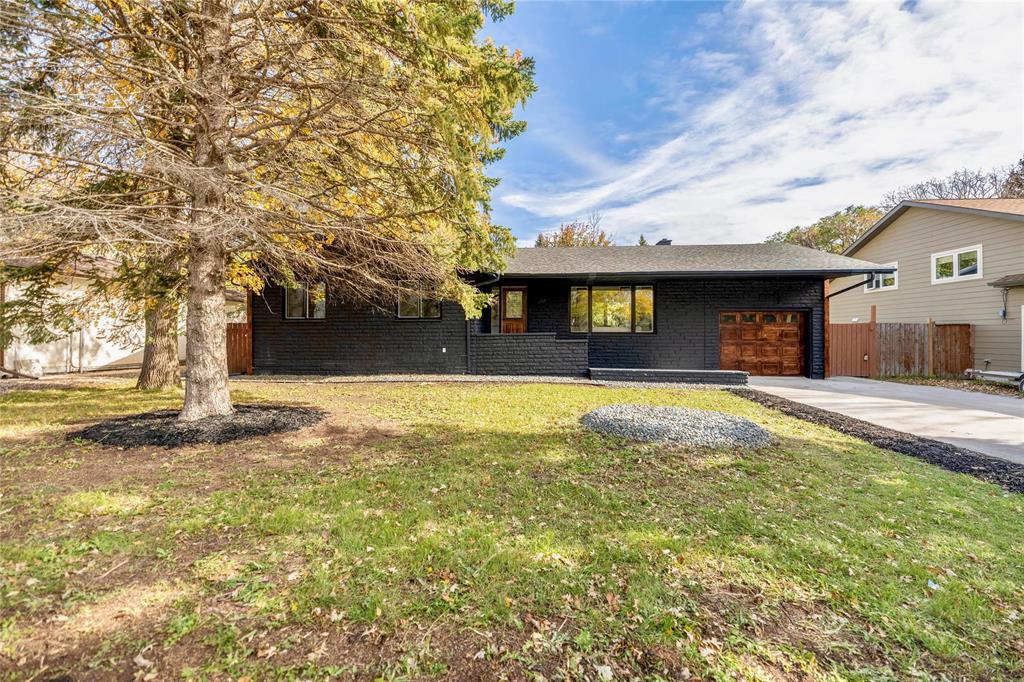Judy Lindsay Team Realty
2031 Portage Avenue, Winnipeg, MB, R3J 0K8

SS WED OCT 15th, OH SAT & SUN OCT 18&19 2-4pm, OFFERS WED OCT 22nd evening. Exceptionally renovated & fully permitted Charleswood bungalow on a massive 70x200+ lot! Classic layout and high end finishes in every corner: Silestone island with double waterfall & backsplash, all new appliances, built-in bluetooth speakers, full suite of smart switches (you can control them from your phone!!) all new windows, shingles, smart toilets and a wall-mounted tablet that runs the entire house - incredible stuff! Open concept living area is bright, contemporary and perfect for hosting. Bedrooms are all fantastic sizes with feature walls, spacious closets and large windows. The basement is laid out perfectly and beautifully finished! Huge recroom with plush carpet + oversized bedroom/den (may or may not meet egress), and a full bath with double vanity are perfect for teenagers, guests, and parties! New HE furance and HWT, and spacious laundry area are a treat. Attached garage with long front drive access + large storage shed in the oversized backyard offers plenty of storage for your tools & toys. Exceptional mid block location near shopping, tons of schools, parks, golf and more! Call today and see it for yourself!
| Level | Type | Dimensions |
|---|---|---|
| Main | Bedroom | 13.1 ft x 11.7 ft |
| Bedroom | 11.2 ft x 8.1 ft | |
| Primary Bedroom | 14.1 ft x 10.9 ft | |
| Living Room | 21.9 ft x 12.1 ft | |
| Kitchen | 11.4 ft x 9.7 ft | |
| Dining Room | 10.5 ft x 12.4 ft | |
| Four Piece Bath | - | |
| Lower | Recreation Room | 22.5 ft x 23.2 ft |
| Laundry Room | 7 ft x 7 ft | |
| Bedroom | 14.8 ft x 11.7 ft | |
| Utility Room | 10.1 ft x 8.9 ft | |
| Three Piece Bath | - |