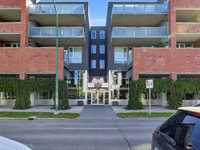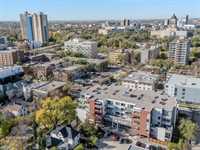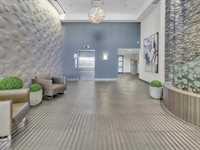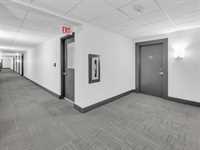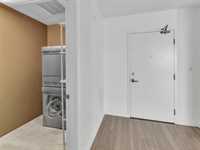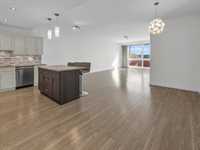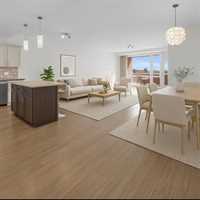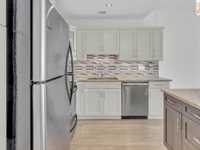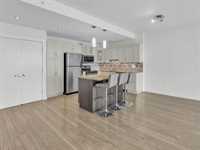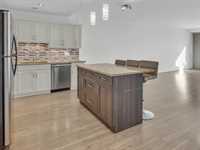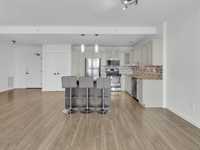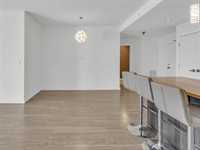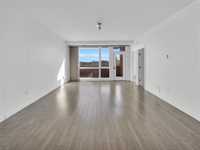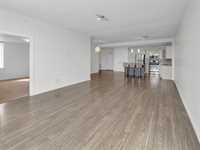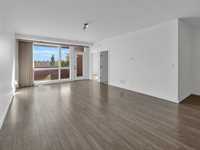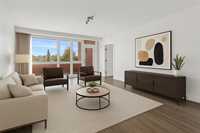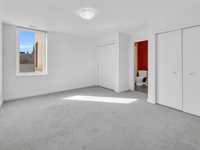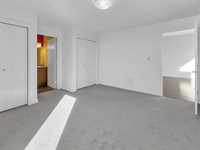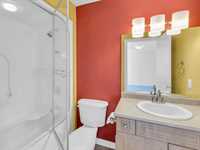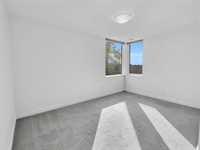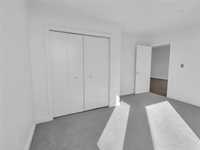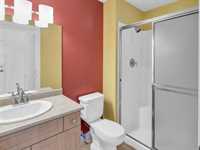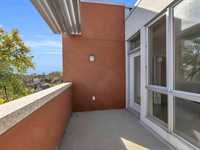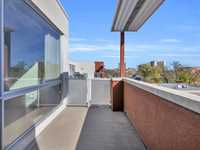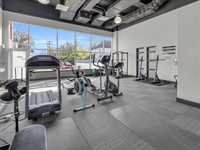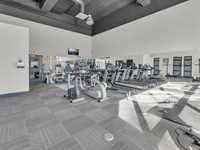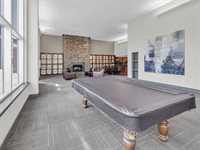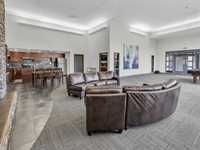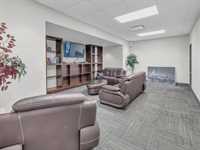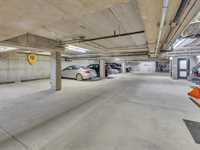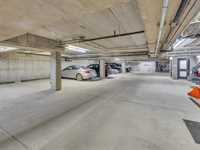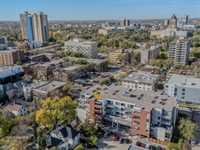SS. Now, OTP as received. Welcome home to The Pulse on River Condominiums, walking distance to Osborne Village & all amenities! This top floor condo is SPACIOUS at 1202sf. features an amazing open concept floor plan IDEAL for entertaining. The kitchen is well appointed w/ stone counters, 2-tone cabinetry, Island w/ seating area, tiled backsplash, under cabinet lighting & stainless appliances. The adjacent dining room is perfect for family life, opens to the living room. The spacious living room features a whole wall of windows bathing the space in natural light. This unit features 2 generous sized bedrooms & 2 full baths. The unit also includes in-suite laundry / storage room & South facing balcony perfect for Summer. This building is loaded with desirable features including a well equipped gym space, No Need for a membership elsewhere! The party room is a great space to unwind w/ friends, includes pool table, fireplace sitting area, kitchenette for hosting & lounge / TV room - can be reserved for private events. Living in Winnipeg we know the value of underground parking, this unit comes complete with one underground parking stall & storage locker. Call now, this pet friendly condo is priced to sell!
- Bathrooms 2
- Bathrooms (Full) 2
- Bedrooms 2
- Building Type One Level
- Built In 2008
- Condo Fee $707.47 Monthly
- Exterior Brick
- Floor Space 1202 sqft
- Gross Taxes $4,452.88
- Neighbourhood Osborne Village
- Property Type Condominium, Apartment
- Rental Equipment None
- School Division Winnipeg (WPG 1)
- Tax Year 2025
- Total Parking Spaces 1
- Amenities
- Elevator
- Fitness workout facility
- Garage Door Opener
- In-Suite Laundry
- Party Room
- Professional Management
- Condo Fee Includes
- Contribution to Reserve Fund
- Hot Water
- Hydro
- Insurance-Common Area
- Landscaping/Snow Removal
- Management
- Parking
- Water
- Features
- Air Conditioning-Central
- Balcony - One
- Closet Organizers
- Laundry - Main Floor
- Top Floor Unit
- Pet Friendly
- Goods Included
- Dryer
- Dishwasher
- Refrigerator
- Microwave
- Stove
- Washer
- Parking Type
- Underground
- Site Influences
- Paved Lane
- Paved Street
- Shopping Nearby
- View City
Rooms
| Level | Type | Dimensions |
|---|---|---|
| Main | Three Piece Bath | 5 ft x 9 ft |
| Laundry Room | 5.17 ft x 7.63 ft | |
| Primary Bedroom | 14.09 ft x 11.46 ft | |
| Four Piece Ensuite Bath | 5 ft x 9 ft | |
| Bedroom | 14.09 ft x 11.8 ft | |
| Living Room | 14.5 ft x 20 ft | |
| Kitchen | 11.5 ft x 13.5 ft | |
| Dining Room | 11 ft x 7.5 ft |


