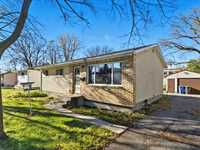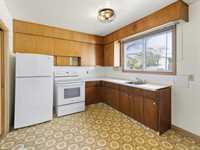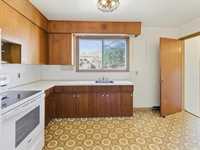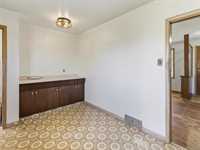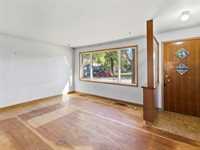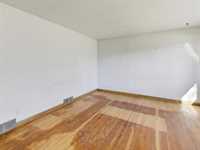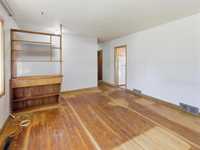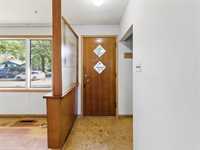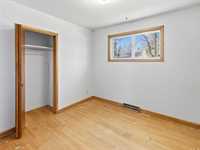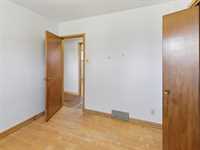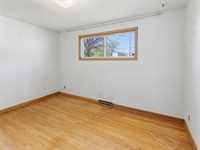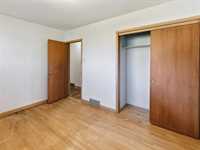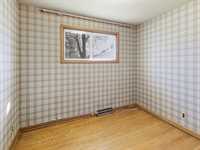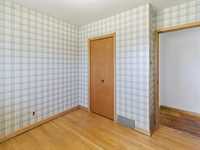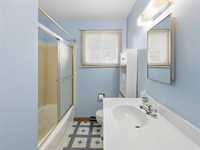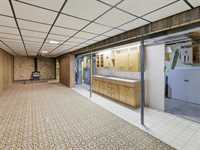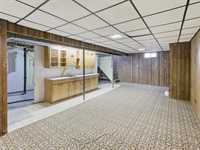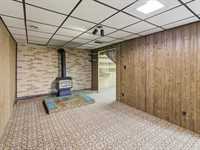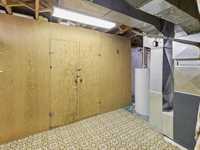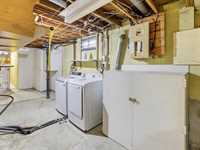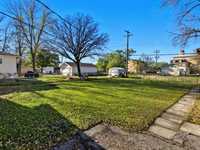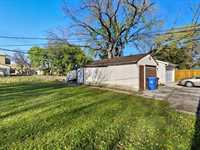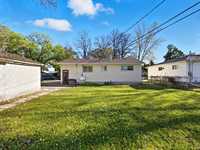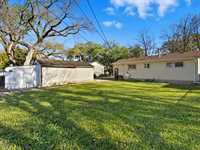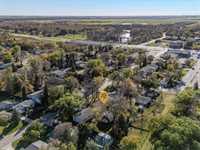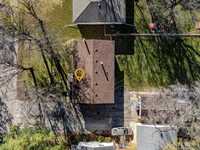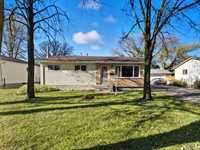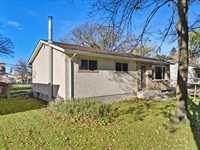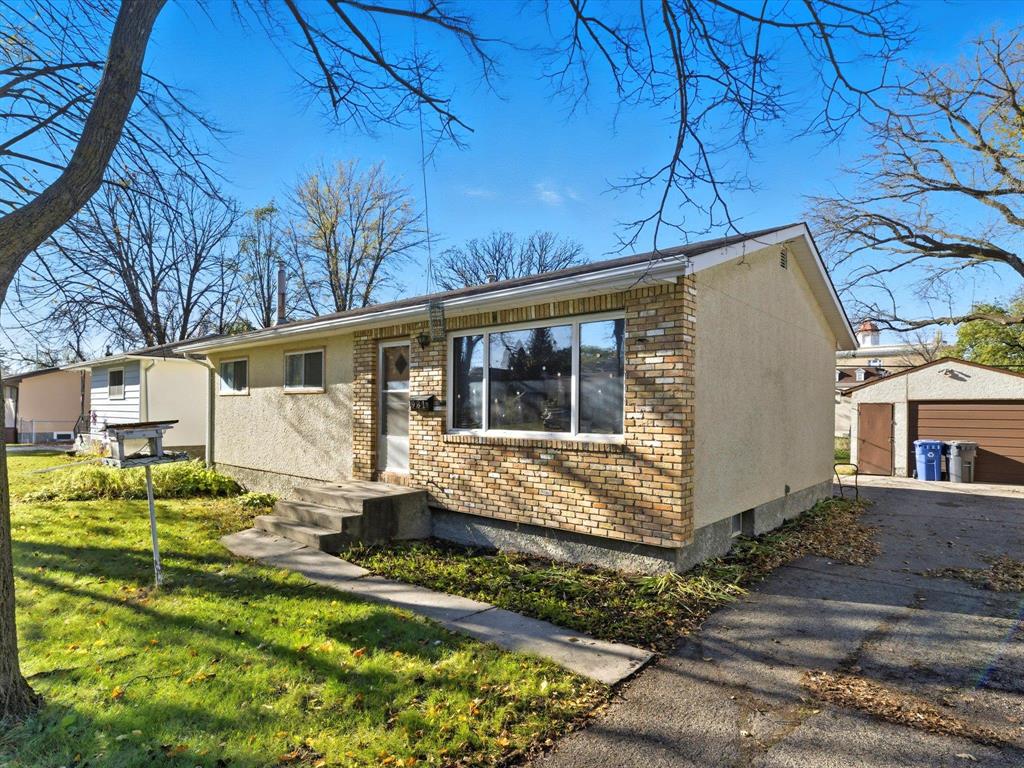
Open Houses
Saturday, October 18, 2025 1:00 p.m. to 3:00 p.m.
Join us Sat, Oct.18th from 1-3pm at 931 Lemay Ave, WPG! Located in St. Norbert on a 62'x125' lot, this solid 1960s bungalow offers 990sf, 3 beds, 1 bath & a finished basement! Buy for an affordable $299,900 & reno or fix & flip!
SS. Oct. 14/25, Offers Presented Oct. 20/25. Calling all investors, Renovators & Flippers. This Solidly built 1960's bungalow is located within the St. Norbert Community walking distance to Schools, Community Centre, Farmer's market & all local amenities. The brick facade & mature trees provide an amazing curb appeal upon approach. The main floor features a generous sized eat-in kitchen w/ original Mahogany cupboards & additional storage along the East wall. The living room is spacious w/ original hard wood flooring, ready to be re-finished & large windows. The main floor includes 3 bedrooms all furnished with hardwood flooring & four piece bathroom. The finished basement includes a HUGE rec. room w/ gas fireplace & kitchenette, Laundry room & storage room w/ built in storage closets. The home sits on a large 62' wide lot by approx. 125' deep backing onto a green space with no direct back yard neighbours. This is the perfect house to buy & renovate or fix & flip, located in an amazing neighbourhood. Call now, this opportunity won't last at this incredible price!
- Basement Development Fully Finished
- Bathrooms 1
- Bathrooms (Full) 1
- Bedrooms 3
- Building Type Bungalow
- Built In 1961
- Exterior Brick, Stucco
- Fireplace Stove
- Fireplace Fuel Gas
- Floor Space 990 sqft
- Frontage 62.00 ft
- Gross Taxes $4,627.03
- Neighbourhood St Norbert
- Property Type Residential, Single Family Detached
- Rental Equipment None
- Tax Year 2025
- Total Parking Spaces 4
- Features
- Air Conditioning-Central
- High-Efficiency Furnace
- Main floor full bathroom
- Vacuum roughed-in
- Goods Included
- Dryer
- Refrigerator
- Stove
- Vacuum built-in
- Washer
- Parking Type
- Single Detached
- Site Influences
- Fenced
- Golf Nearby
- No Back Lane
- Paved Street
- Shopping Nearby
- Public Transportation
Rooms
| Level | Type | Dimensions |
|---|---|---|
| Main | Eat-In Kitchen | 9.67 ft x 15 ft |
| Living Room | 13 ft x 17 ft | |
| Primary Bedroom | 9.67 ft x 13 ft | |
| Bedroom | 9.6 ft x 9.4 ft | |
| Bedroom | 8.2 ft x 9.7 ft | |
| Four Piece Bath | 9.66 ft x 6.56 ft | |
| Basement | Recreation Room | 14.75 ft x 38 ft |
| Laundry Room | 7 ft x 23.4 ft | |
| Storage Room | 9.75 ft x 7.5 ft |


