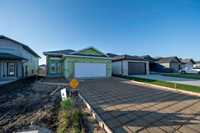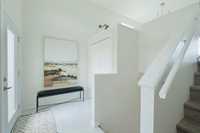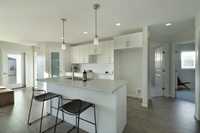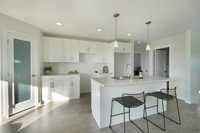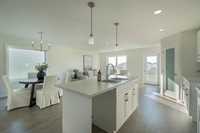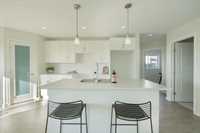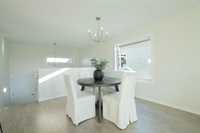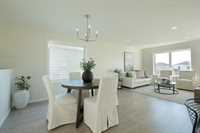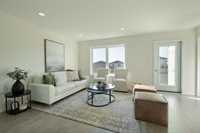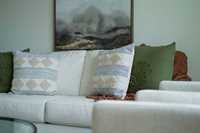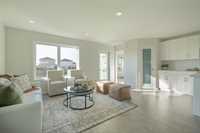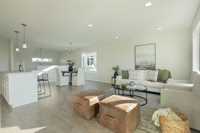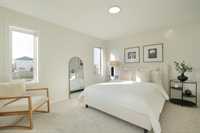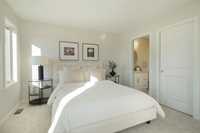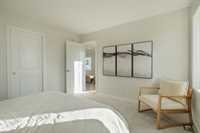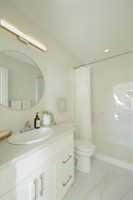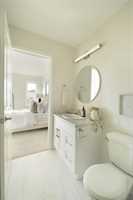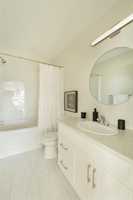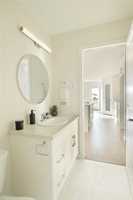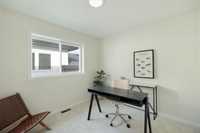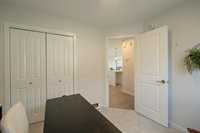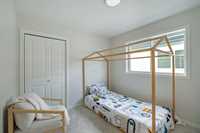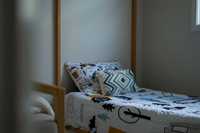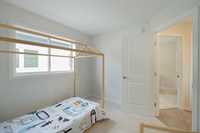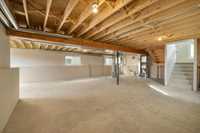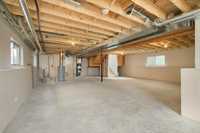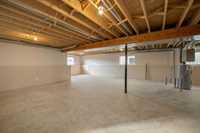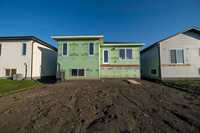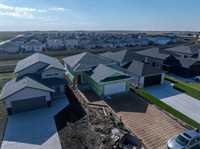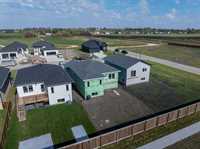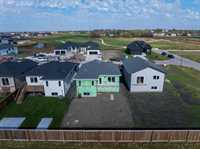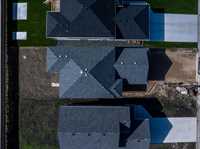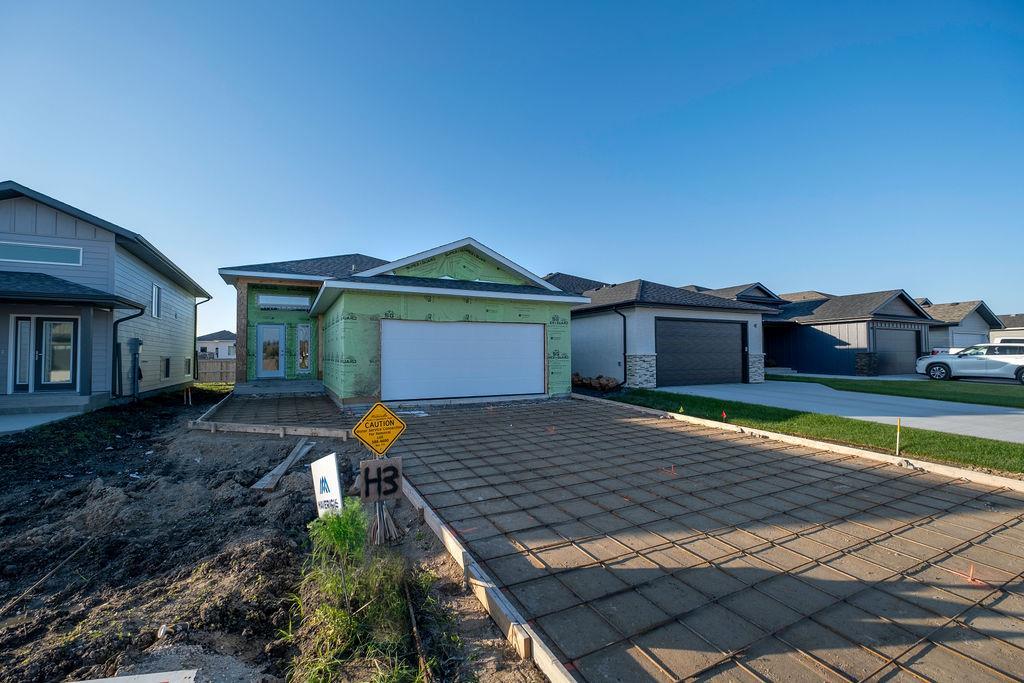
Open Houses
Sunday, October 19, 2025 1:00 p.m. to 3:00 p.m.
Join us Sun, Oct. 19th from 1-3pm at 43 Gleneagles St. Niverville! This NEWLY BUILT, 1,158 sf, 3 bed, 2 bath, bi-level backs onto a green space & features a dbl garage, a bright open layout & garden door opening to a future deck!
Offers as received. Located in the family friendly Highlands community of Niverville Mb. The exterior curb appeal to be an attractive combination of stucco & Hardie board siding, double attached garage & concrete driveway. This AWESOME floor plan makes an efficient use of it's 1158 sq/ft. giving it a spacious open feel. The main floor features an open concept plan w/ Kitchen open to dining & living room areas. The kitchen features a 6' island w/ seating area, also includes corner pantry. The living room enjoys large windows and garden door opening onto your future back deck. The main floor includes 3 generous sized bedrooms & 2 full baths. The master is spacious & features 3pc. ensuite & walk-in closet. This home comes complete w/ Piled, ICF foundation, basement includes drywall & electrical installed perimeter walls ready for your finishing touches. This home backs onto a green space & includes developer fence at the back. Purchase price includes Net GST & 5y warranty. Call Now this home is in it's finishing stages.
- Basement Development Insulated
- Bathrooms 2
- Bathrooms (Full) 2
- Bedrooms 3
- Building Type Bi-Level
- Built In 2025
- Depth 132.00 ft
- Exterior Composite, Stucco
- Floor Space 1158 sqft
- Frontage 40.00 ft
- Neighbourhood The Highlands
- Property Type Residential, Single Family Detached
- Rental Equipment None
- School Division Hanover
- Tax Year 2025
- Total Parking Spaces 4
- Features
- Air Conditioning-Central
- Closet Organizers
- Exterior walls, 2x6"
- Heat recovery ventilator
- Main floor full bathroom
- Sump Pump
- Parking Type
- Double Attached
- Front Drive Access
- Garage door opener
- Insulated garage door
- Site Influences
- Flat Site
- Golf Nearby
- No Back Lane
- Paved Street
- Playground Nearby
- Shopping Nearby
Rooms
| Level | Type | Dimensions |
|---|---|---|
| Main | Foyer | 12.67 ft x 6.58 ft |
| Dining Room | 9 ft x 10.5 ft | |
| Kitchen | 12 ft x 9 ft | |
| Living Room | 15 ft x 12 ft | |
| Four Piece Bath | 5 ft x 8.75 ft | |
| Primary Bedroom | 11.67 ft x 13.08 ft | |
| Walk-in Closet | 4.17 ft x 6.17 ft | |
| Three Piece Bath | 5 ft x 8.5 ft | |
| Bedroom | 9.5 ft x 10 ft | |
| Bedroom | 9.42 ft x 10 ft |


