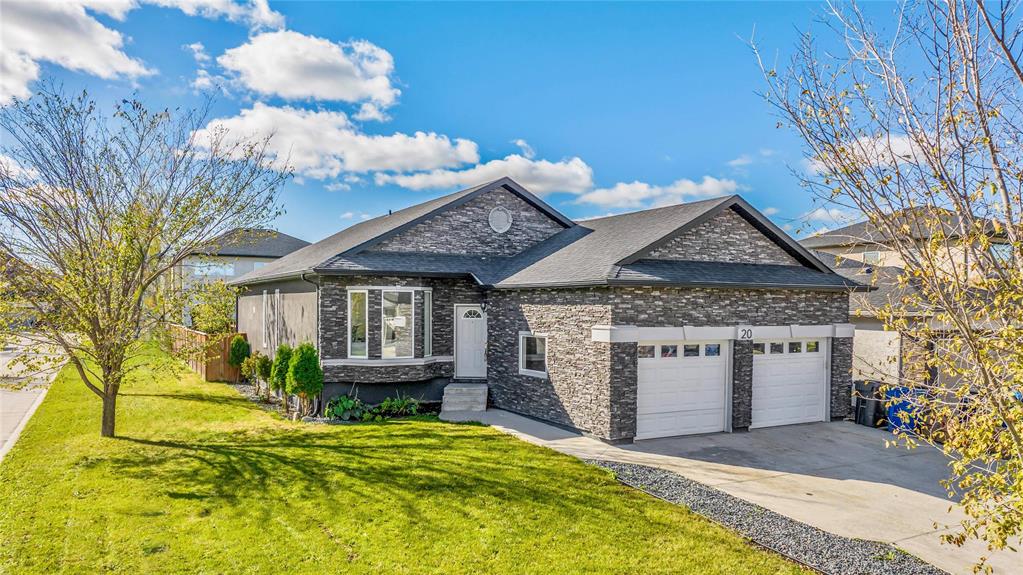Judy Lindsay Team Realty
2031 Portage Avenue, Winnipeg, MB, R3J 0K8

SS now, Open houses Saturday Oct 11 and Sunday Oct 12th from 1-3pm, Offers received Wednesday Oct 15th evening. Spectacularly renovated raised bungalow with every feature imaginable on a bay in the heart of River Park South! This one truly redefines "showstopper" - Cathedral style vaulted ceilings soar over the open concept living/dining/kitchen space, accented by brick features overhead, and a lovely stone feature wall with an electric fireplace. Corner location + oversized bay window allows natural light to pour in from all sides. 3 oversized bedrooms, including a superbly large primary with a walk-in closet and heated tile floor 3pc ensuite, are sure to impress! The basement is fully finished, featuring steel beam construction, 9 ft ceiling height, and a massive recroom with a dry bar! 2 additional huge bedrooms + an extra 4 piece bath are perfect for guests or older children to enjoy. Beautifully landscaped yard with deck & patio are perfect for entertaining & enjoying! Oversized double attached garage is insulated, oversized (21.5x23.5) and extra tall with it's own subpanel - perfect for you DIYer's/EV owners out there. I promise it looks better in person - don't wait, come check it out today!
| Level | Type | Dimensions |
|---|---|---|
| Main | Primary Bedroom | 16.2 ft x 14 ft |
| Bedroom | 11 ft x 11 ft | |
| Bedroom | 14 ft x 10.7 ft | |
| Four Piece Bath | - | |
| Three Piece Ensuite Bath | - | |
| Walk-in Closet | 6.3 ft x 5.3 ft | |
| Living/Dining room | 13.8 ft x 28.5 ft | |
| Eat-In Kitchen | 16.8 ft x 13 ft | |
| Lower | Bedroom | 12.8 ft x 12.5 ft |
| Bedroom | 13.2 ft x 13.6 ft | |
| Walk-in Closet | 8.9 ft x 5.6 ft | |
| Four Piece Bath | - | |
| Recreation Room | 18 ft x 27 ft | |
| Laundry Room | 13 ft x 8.9 ft |