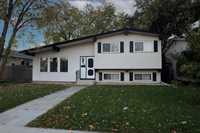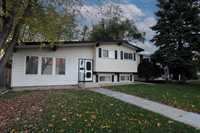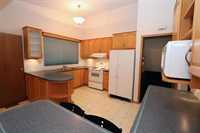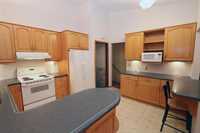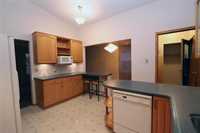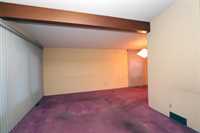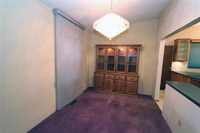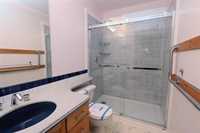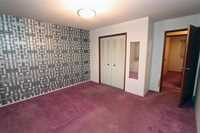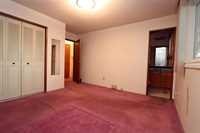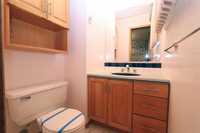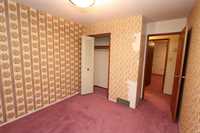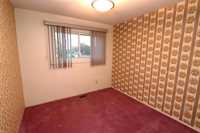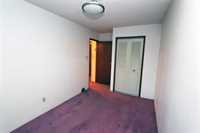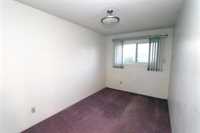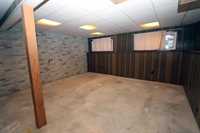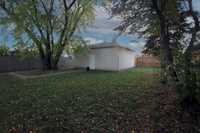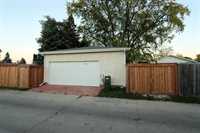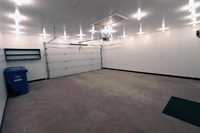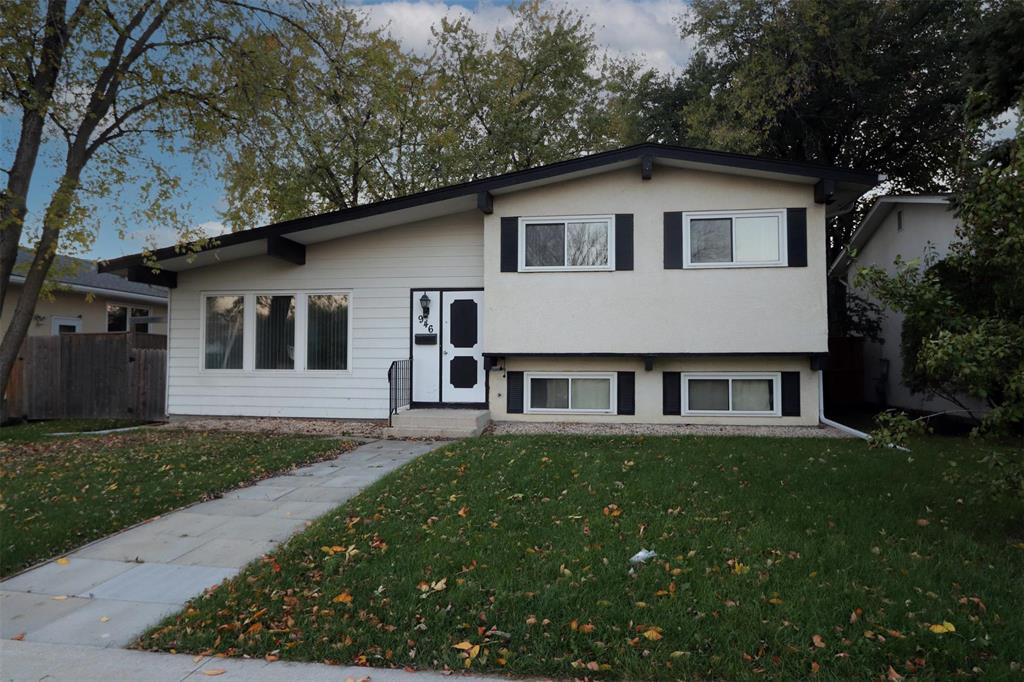
Showings start now, All offer must be open for 48 business hours. Welcome to this adorable 3-level split home offering 1,145 sq. ft. of comfortable living space. The spacious primary bedroom features its own private ensuite, complemented by two additional bedrooms and a beautifully updated 3-piece bathroom with a stunning walk-in shower. Enjoy the open-concept kitchen and dining area, perfect for entertaining family and friends. Outside, you’ll find a large backyard ideal for summer gatherings, along with a heated double garage for year-round convenience.
- Bathrooms 2
- Bathrooms (Full) 1
- Bathrooms (Partial) 1
- Bedrooms 3
- Building Type Split-3 Level
- Built In 1947
- Depth 120.00 ft
- Exterior Stucco, Wood Siding
- Floor Space 1145 sqft
- Frontage 50.00 ft
- Gross Taxes $4,258.89
- Neighbourhood Crestview
- Property Type Residential, Single Family Detached
- Rental Equipment None
- Tax Year 25
- Total Parking Spaces 3
- Features
- Air Conditioning-Central
- Goods Included
- Dryer
- Dishwasher
- Refrigerator
- Garage door opener
- Garage door opener remote(s)
- Microwave
- Stove
- Window Coverings
- Washer
- Parking Type
- Double Detached
- Site Influences
- Fenced
- Flat Site
- Park/reserve
- Paved Street
- Playground Nearby
- Treed Lot
Rooms
| Level | Type | Dimensions |
|---|---|---|
| Main | Kitchen | 12 ft x 13.3 ft |
| Dining Room | 8.58 ft x 10.17 ft | |
| Family Room | 16 ft x 13.3 ft | |
| Upper | Primary Bedroom | 11 ft x 12.2 ft |
| Bedroom | 9.3 ft x 9.6 ft | |
| Bedroom | 7.9 ft x 13 ft | |
| Two Piece Ensuite Bath | - | |
| Three Piece Bath | - |


