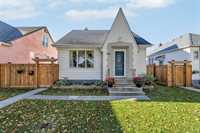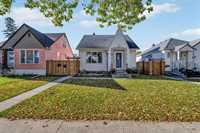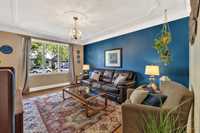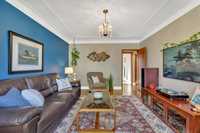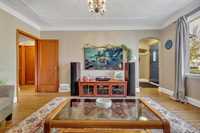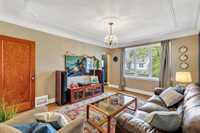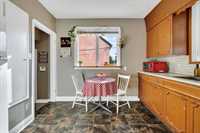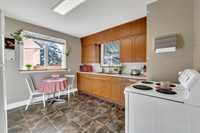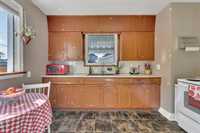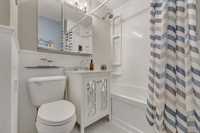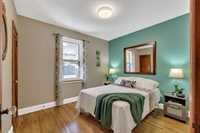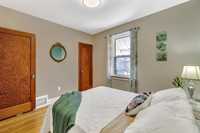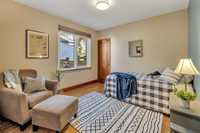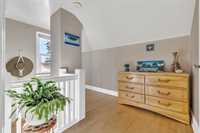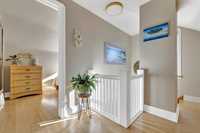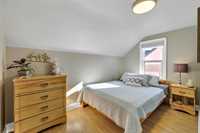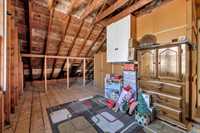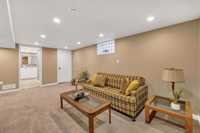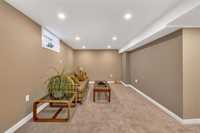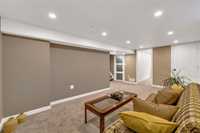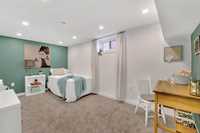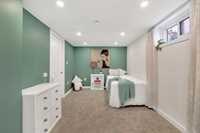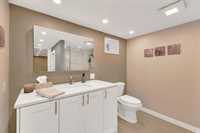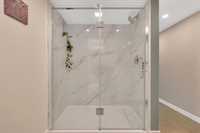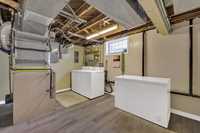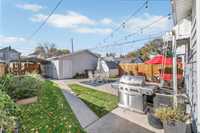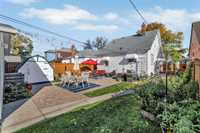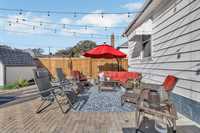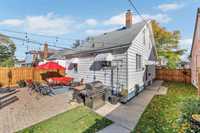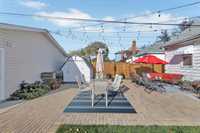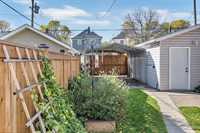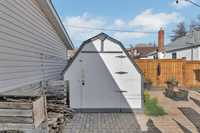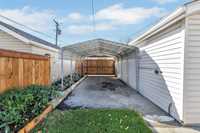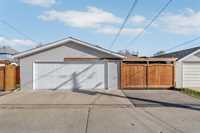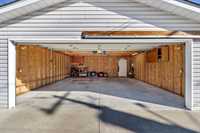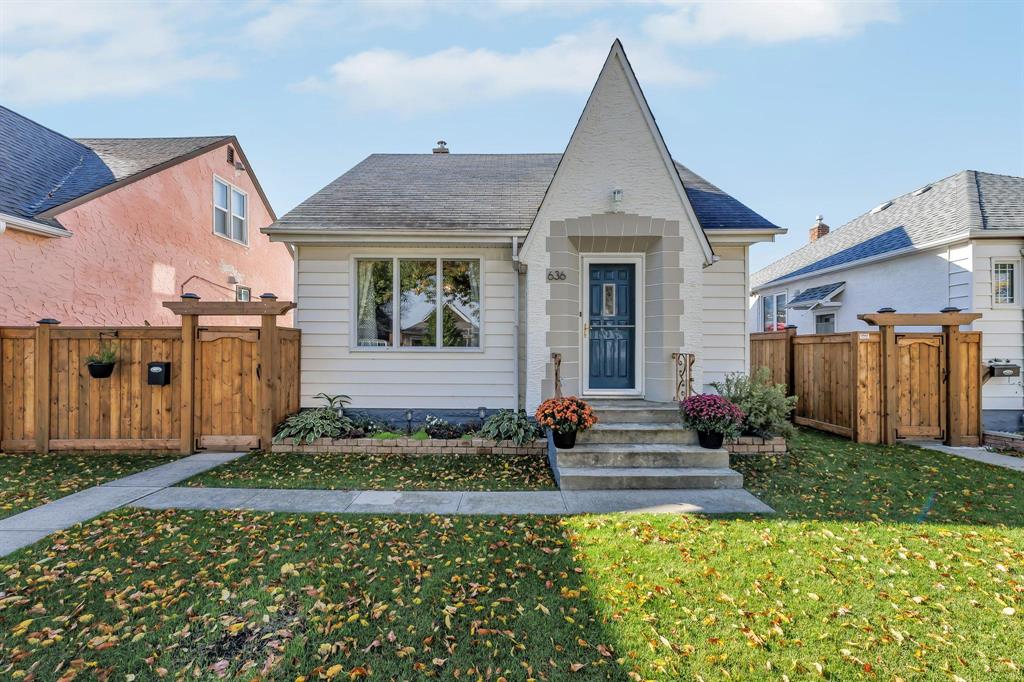
Offers welcomed anytime! Welcome to this picture-perfect 1½ storey home that beautifully blends original character with thoughtful updates throughout. Step inside and you’ll find a bright, welcoming living room with gorgeous mouldings, a charming chandelier, and gleaming hardwood floors that set the tone for the rest of the home. The eat-in kitchen offers plenty of space and great natural light. With 3 bedrooms and 2 full bathrooms, there’s room for everyone — plus a fully finished lower level that adds even more living space for movie nights, guests, or a home office in the extra den. But the true showstopper? The backyard. Fully fenced and designed for entertaining, it features a large patio area, grassy space for kids or pets, and an oversized double garage and additional carport. Whether you’re hosting BBQs under the string lights or relaxing on the patio, you’ll love how private and low-maintenance it feels. Located on a quiet street this home is move-in ready and full of charm. Ask your Realtor for the full list of upgrades. Net taxes $1,771.25
- Basement Development Fully Finished
- Bathrooms 2
- Bathrooms (Full) 2
- Bedrooms 3
- Building Type One and a Half
- Built In 1942
- Depth 126.00 ft
- Exterior Stucco, Vinyl
- Floor Space 948 sqft
- Frontage 39.00 ft
- Gross Taxes $3,271.25
- Neighbourhood Sinclair Park
- Property Type Residential, Single Family Detached
- Rental Equipment None
- School Division Seven Oaks (WPG 10)
- Tax Year 25
- Total Parking Spaces 3
- Features
- Air Conditioning-Central
- Main floor full bathroom
- Sump Pump
- Goods Included
- Alarm system
- Dryer
- Refrigerator
- Garage door opener
- Garage door opener remote(s)
- Storage Shed
- Stove
- Washer
- Parking Type
- Carport
- Double Detached
- Oversized
- Site Influences
- Fenced
- Back Lane
- Landscaped patio
- Paved Street
Rooms
| Level | Type | Dimensions |
|---|---|---|
| Main | Living Room | 15.5 ft x 12 ft |
| Bedroom | 10.92 ft x 10.5 ft | |
| Bedroom | 10.5 ft x 9.7 ft | |
| Kitchen | 12 ft x 9.08 ft | |
| Four Piece Bath | - | |
| Upper | Primary Bedroom | 12 ft x 7.42 ft |
| Basement | Den | 14.6 ft x 8.6 ft |
| Recreation Room | 18.1 ft x 10 ft | |
| Three Piece Bath | - |



