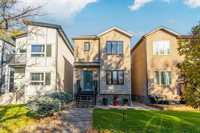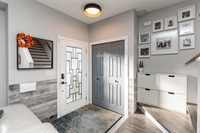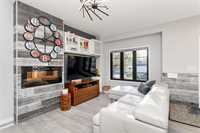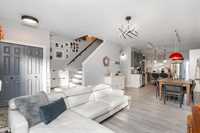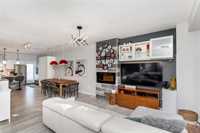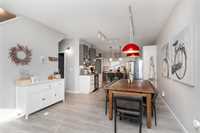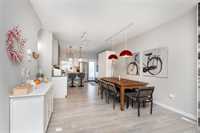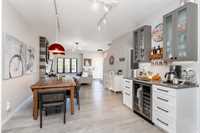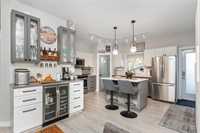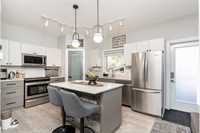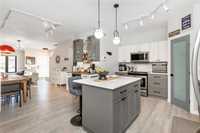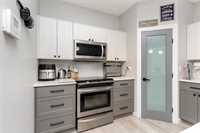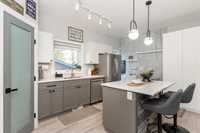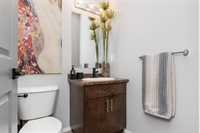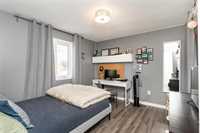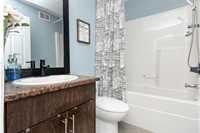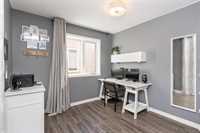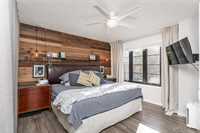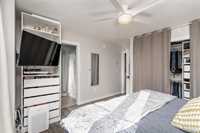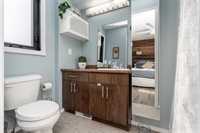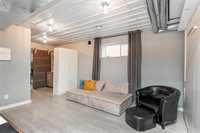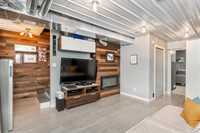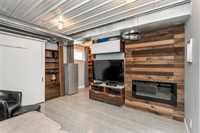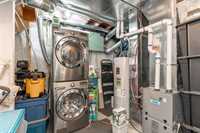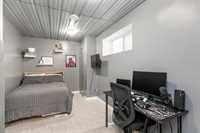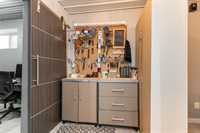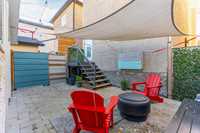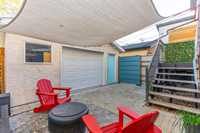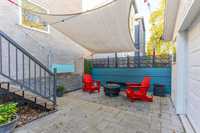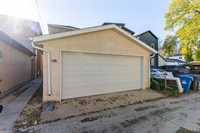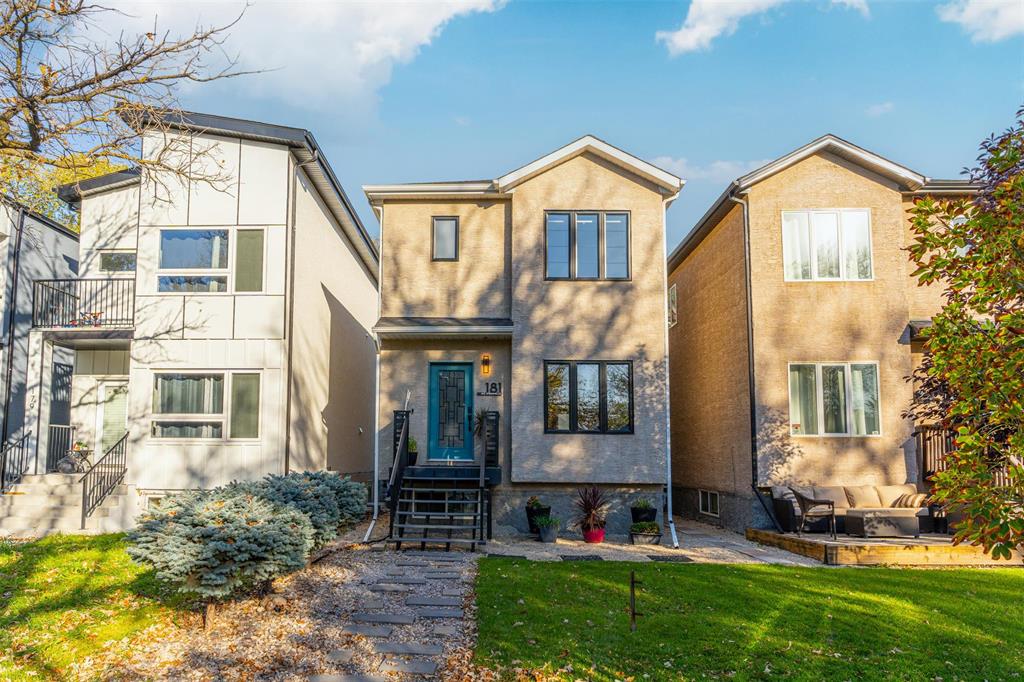
Open Houses
Sunday, November 2, 2025 2:00 p.m. to 3:30 p.m.
Welcome to 181 Stranmillis Ave — a bright and welcoming family home in the heart of St. Vital! Built in 2014, this 4-bedroom, 2.5-bath home offers a great balance of comfort and function.
S/S Now! Offers as Received. Welcome to 181 Stranmillis Ave — a bright and welcoming family home in the heart of St. Vital! Built in 2014, this 4-bedroom, 2.5-bath home offers a great balance of comfort and function. The open main floor is perfect for everyday living, featuring a modern kitchen that has been refaced and additional cabinetry added, spacious dining area, and cozy living room that all flow together seamlessly. Upstairs you’ll find generous bedrooms and a convenient layout for family life. The fully finished basement which has been spray foam insulated adds even more space for relaxing, working out, or hosting movie nights. Outside, enjoy a private yard and a double detached garage. Located close to parks, schools, and all the amenities St. Vital has to offer — this home is move-in ready and truly easy to love!
- Basement Development Fully Finished
- Bathrooms 3
- Bathrooms (Full) 2
- Bathrooms (Partial) 1
- Bedrooms 4
- Building Type Two Storey
- Built In 2014
- Depth 102.00 ft
- Exterior Stucco
- Fireplace Insert
- Fireplace Fuel Electric
- Floor Space 1356 sqft
- Frontage 25.00 ft
- Gross Taxes $5,535.33
- Neighbourhood St Vital
- Property Type Residential, Single Family Detached
- Remodelled Basement
- Rental Equipment None
- School Division Winnipeg (WPG 1)
- Tax Year 25
- Total Parking Spaces 2
- Features
- Air Conditioning-Central
- High-Efficiency Furnace
- Patio
- Smoke Detectors
- Goods Included
- Dryer
- Dishwasher
- Refrigerator
- Garage door opener
- Garage door opener remote(s)
- Microwave
- Stove
- Washer
- Parking Type
- Double Detached
- Site Influences
- Flat Site
- Back Lane
- Shopping Nearby
- Public Transportation
Rooms
| Level | Type | Dimensions |
|---|---|---|
| Main | Living Room | 12.7 ft x 14 ft |
| Kitchen | 17.1 ft x 11.1 ft | |
| Dining Room | 11.7 ft x 11.9 ft | |
| Two Piece Bath | - | |
| Upper | Bedroom | 8.3 ft x 9.9 ft |
| Primary Bedroom | 12.7 ft x 11.2 ft | |
| Four Piece Bath | - | |
| Bedroom | 10.8 ft x 11.9 ft | |
| Three Piece Ensuite Bath | - | |
| Lower | Bedroom | - |
| Recreation Room | - | |
| Utility Room | - |


