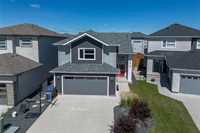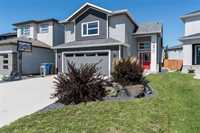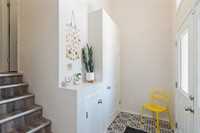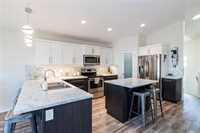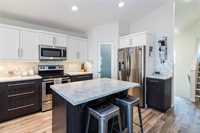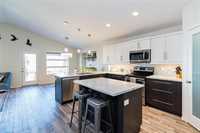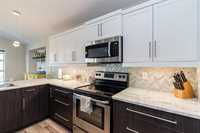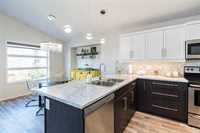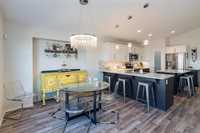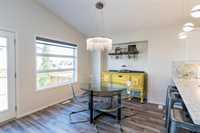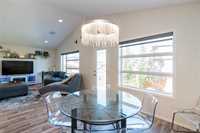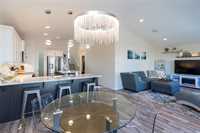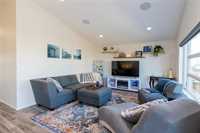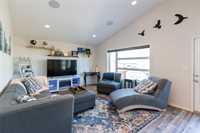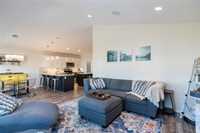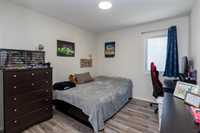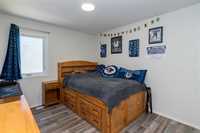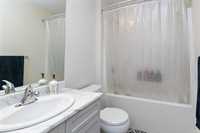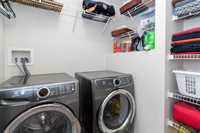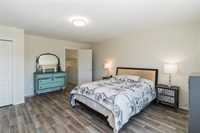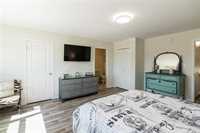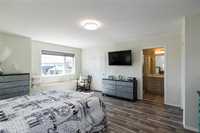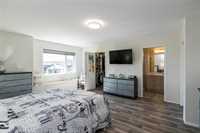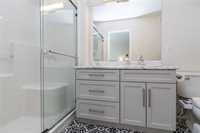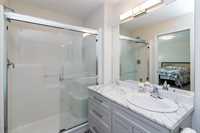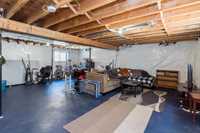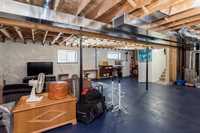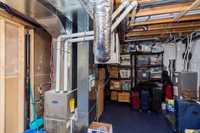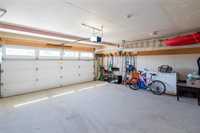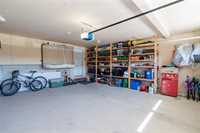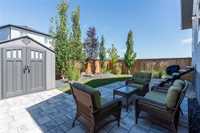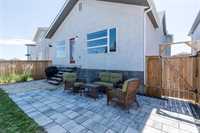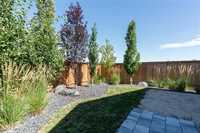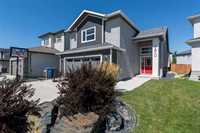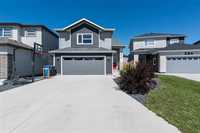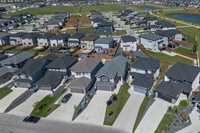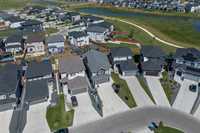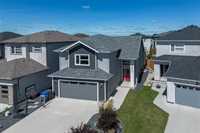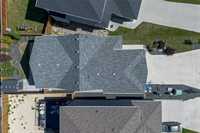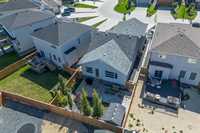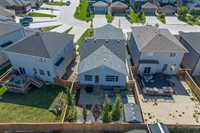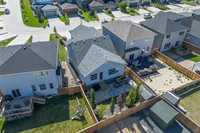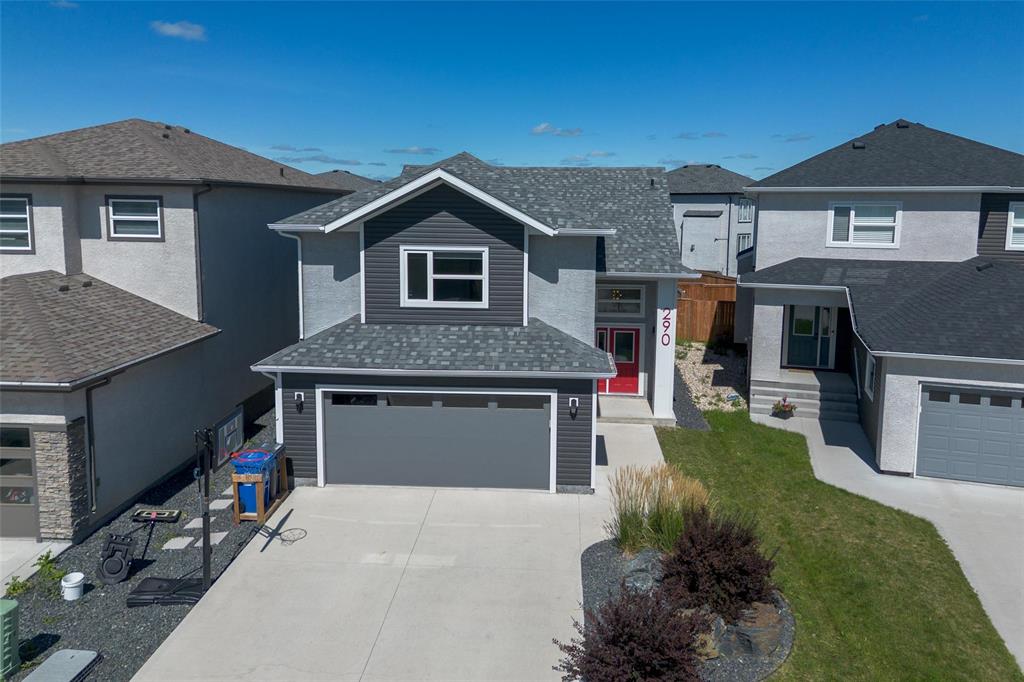
Open Houses
Saturday, October 11, 2025 12:00 p.m. to 2:00 p.m.
This beautifully maintained, 2020 built-cabover offers a bright, functional layout with 3 spacious bedrooms, 2 full baths, main floor laundry, and double attached garage. Located in family-friendly Devonshire Park!
SS Oct 7th | OTP Oct 14th | OPEN HOUSE Sat Oct 11th 12-2pm! Welcome to 290 John Neufeld Cres located in the heart of Devonshire Park! This beautifully maintained, 2020 built-cabover offers a bright, functional layout with 3 beds and 2 full baths. The main floor features a spacious kitchen with plenty of cabinetry, counter space & a convenient pantry. The kitchen flows seamlessly into the dining & living areas, both filled with natural light from large windows. Enjoy vaulted ceilings and built in speakers in the living room- from entertaining to relaxing with the family, this home was built for it all. 2 bedrooms, a full bathroom & a convenient laundry room complete the main floor - no more lugging laundry up and down the stairs! Upstairs, the private & spacious primary suite offers a quiet retreat with a walk in closet & 3 piece ensuite. The lower level is ready for your personal touch, with large windows & endless possibilities- space for whatever your needs may be! Outside, enjoy a professionally landscaped yard. The 22x22 garage is insulated & drywalled & includes built in shelving to help keep you organized! Located in a family-friendly community close to everything!
- Basement Development Insulated
- Bathrooms 2
- Bathrooms (Full) 2
- Bedrooms 3
- Building Type Cab-Over
- Built In 2020
- Exterior Stucco, Vinyl
- Floor Space 1568 sqft
- Frontage 38.00 ft
- Gross Taxes $5,868.04
- Neighbourhood Devonshire Park
- Property Type Residential, Single Family Detached
- Rental Equipment None
- School Division River East Transcona (WPG 72)
- Tax Year 25
- Total Parking Spaces 4
- Features
- Air Conditioning-Central
- High-Efficiency Furnace
- Heat recovery ventilator
- Laundry - Main Floor
- Main floor full bathroom
- Sump Pump
- Goods Included
- Blinds
- Dryer
- Dishwasher
- Refrigerator
- Garage door opener
- Garage door opener remote(s)
- Microwave
- Storage Shed
- Stove
- Window Coverings
- Washer
- Parking Type
- Double Attached
- Front Drive Access
- Garage door opener
- Insulated
- Paved Driveway
- Site Influences
- Fenced
- Landscape
- Paved Street
- Playground Nearby
- Shopping Nearby
- Public Transportation
Rooms
| Level | Type | Dimensions |
|---|---|---|
| Main | Four Piece Bath | - |
| Bedroom | 13.17 ft x 9.42 ft | |
| Bedroom | 13.25 ft x 9.75 ft | |
| Kitchen | 13.33 ft x 15.83 ft | |
| Dining Room | 10.08 ft x 8.75 ft | |
| Living Room | 13.17 ft x 13.58 ft | |
| Laundry Room | - | |
| Upper | Primary Bedroom | 15.08 ft x 15.58 ft |
| Three Piece Ensuite Bath | - |


