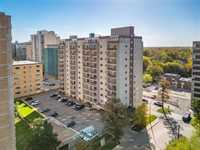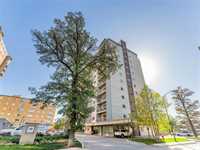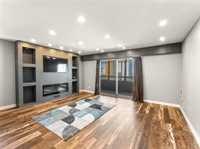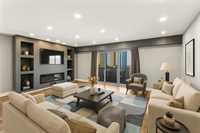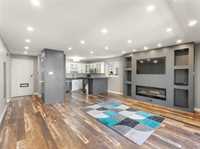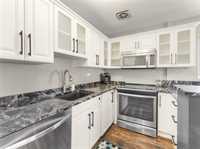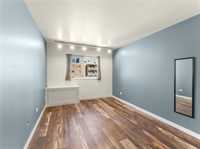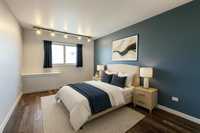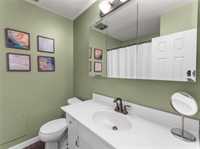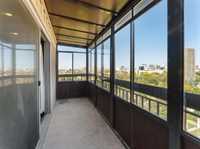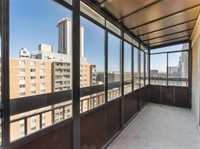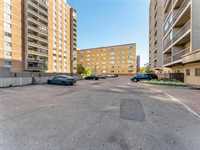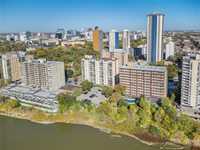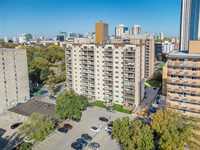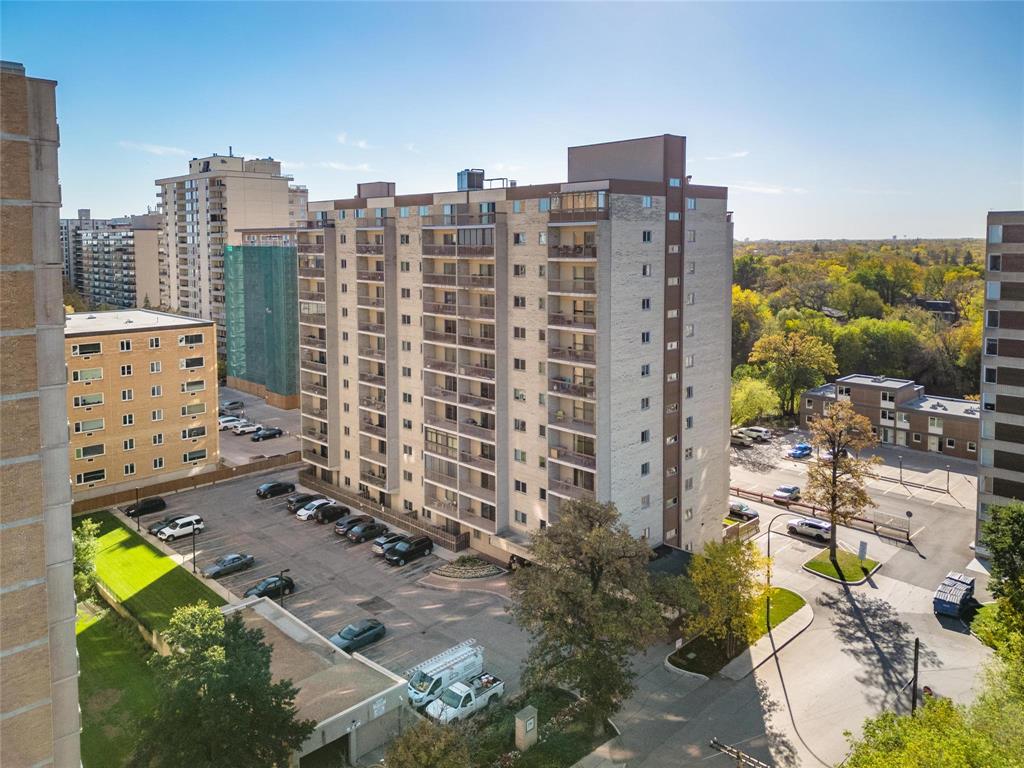
Live Above It All in Osborne Village! Welcome to your dream condo a modern, top-floor gem with spectacular views of downtown & Osborne Village! This 12th floor, 1 bedroom, 1 bathroom beauty offers the ultimate city living experience. Enjoy your enclosed balcony, your own private perch above the city, perfect for coffee, sunsets, or simply relaxing year-round. Inside, you’ll love the granite countertops, stainless steel appliances & newer laminate flooring that give the space a fresh, modern feel. Cozy up by the electric fireplace, or entertain friends in the open, inviting layout. The spacious bedroom & ample closet space make it as practical as it is stylish. This pet-friendly building offers two elevators, a comfortable main floor sitting area, and one outdoor parking stall. Located in the heart of Osborne Village, you’re steps from Cordon Avenue’s cafés, shops, restaurants, groceries, and vibrant nightlife. If you’re looking for comfort, convenience, and incredible city vibes, this is the one! All measurements (+-) jogs.
- Bathrooms 1
- Bathrooms (Full) 1
- Bedrooms 1
- Building Type One Level
- Built In 1968
- Condo Fee $516.75 Monthly
- Exterior Brick
- Fireplace Other - See remarks
- Fireplace Fuel Electric
- Floor Space 681 sqft
- Gross Taxes $1,968.53
- Neighbourhood Osborne Village
- Property Type Condominium, Apartment
- Rental Equipment None
- Tax Year 2025
- Amenities
- Elevator
- Laundry shared
- Visitor Parking
- Professional Management
- Security Entry
- Condo Fee Includes
- Cable TV
- Central Air
- Contribution to Reserve Fund
- Caretaker
- Heat
- Hot Water
- Insurance-Common Area
- Landscaping/Snow Removal
- Management
- Water
- Features
- Air Conditioning-Central
- Balcony enclosed
- Concrete floors
- Concrete walls
- Main floor full bathroom
- Top Floor Unit
- Goods Included
- Dishwasher
- Refrigerator
- Stove
- Parking Type
- Plug-In
- Outdoor Stall
- Site Influences
- Paved Street
- Shopping Nearby
- Public Transportation
Rooms
| Level | Type | Dimensions |
|---|---|---|
| Main | Dining Room | 10.5 ft x 6.6 ft |
| Kitchen | 13 ft x 5.6 ft | |
| Living Room | 17 ft x 12 ft | |
| Primary Bedroom | 14 ft x 10 ft | |
| Four Piece Bath | - |


