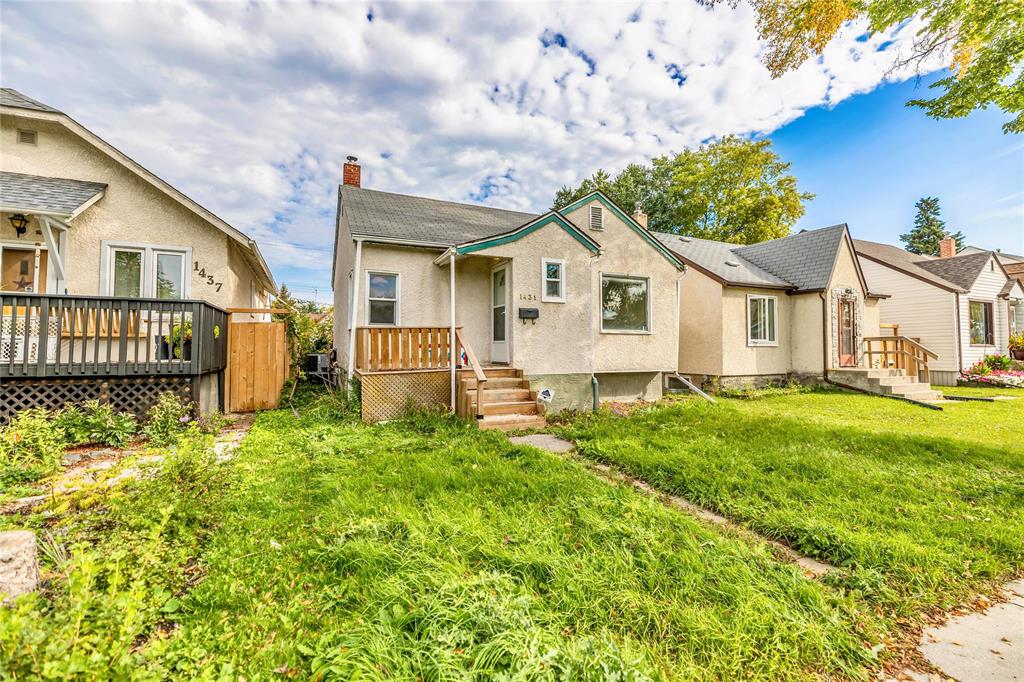Judy Lindsay Team Realty
2031 Portage Avenue, Winnipeg, MB, R3J 0K8

OPEN HOUSE SATURDAY OCT 4TH 1-3PM. Offers Tuesday Oct 7th evening. Straight, solid, renovated and affordable! This adorable 1940's bungalow on an oversized 33-wide lot is the perfect place to begin your home ownership journey. Complete with a fully renovated main floor, including a kitchen with gorgeous quartz countertops, stainless appliances, and a picture window out to the backyard. Huge bedrooms!! Both bedrooms feature spacious closets & the ability to easily accommodate queen sized beds or larger. Super bright & open living room is perfect for entertaining. The basement offers tons of future potential, and the hardest/most expensive stuff is already done! Finish the recroom, add an extra bedroom, and enjoy the plentiful storage. The back yard is excellent, featuring a single garage, a sliding fenced-off parking pad able to park an additional 2 cars, as well as a fenced-in subsection with a deck for children or pets. Don't miss this chance to get into the home ownership game! Exceptional opportunity to add value for the long term and enjoy an excellent, convenient, and safe neighborhood! Don't miss your chance to call this one home - call today and book a showing!
| Level | Type | Dimensions |
|---|---|---|
| Main | Kitchen | 11.45 ft x 9.53 ft |
| Living/Dining room | 13.25 ft x 13.54 ft | |
| Primary Bedroom | 11.55 ft x 11.1 ft | |
| Bedroom | 9.17 ft x 9.33 ft | |
| Four Piece Bath | - | |
| Lower | Recreation Room | 21.9 ft x 14.75 ft |
| Den | 9.87 ft x 8.9 ft | |
| Laundry Room | 11.92 ft x 9.15 ft |