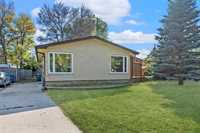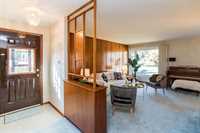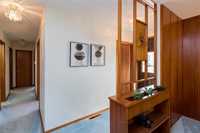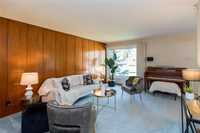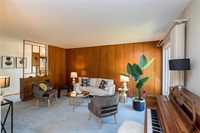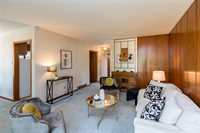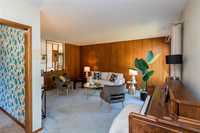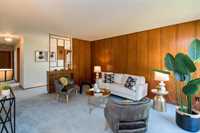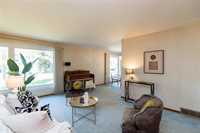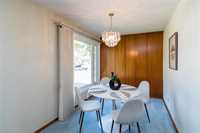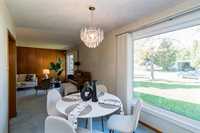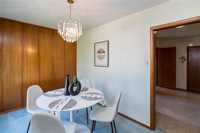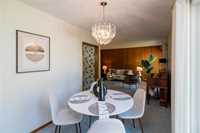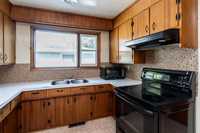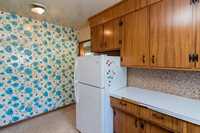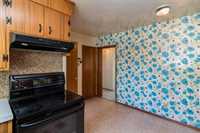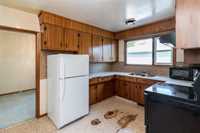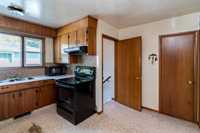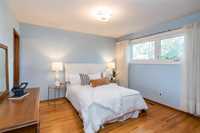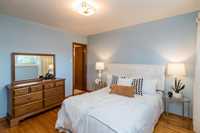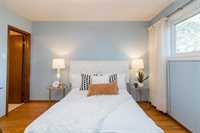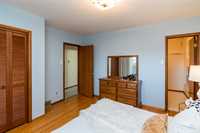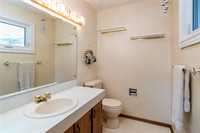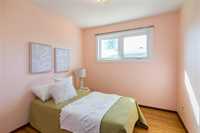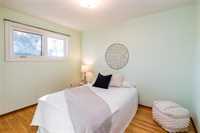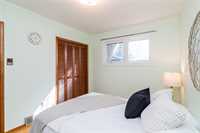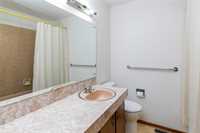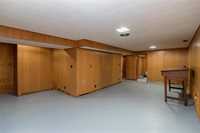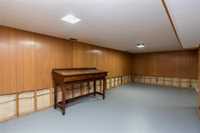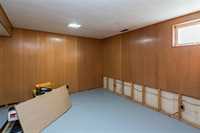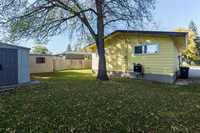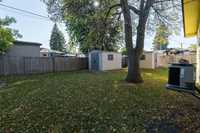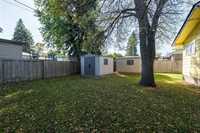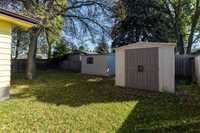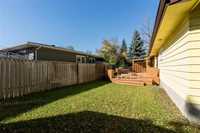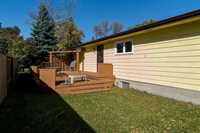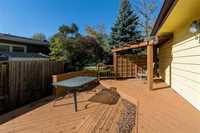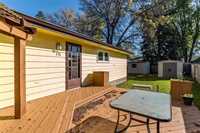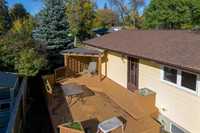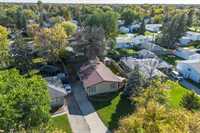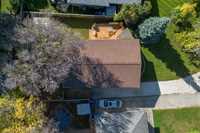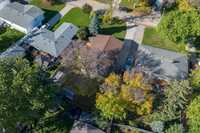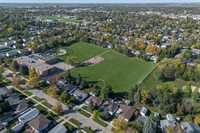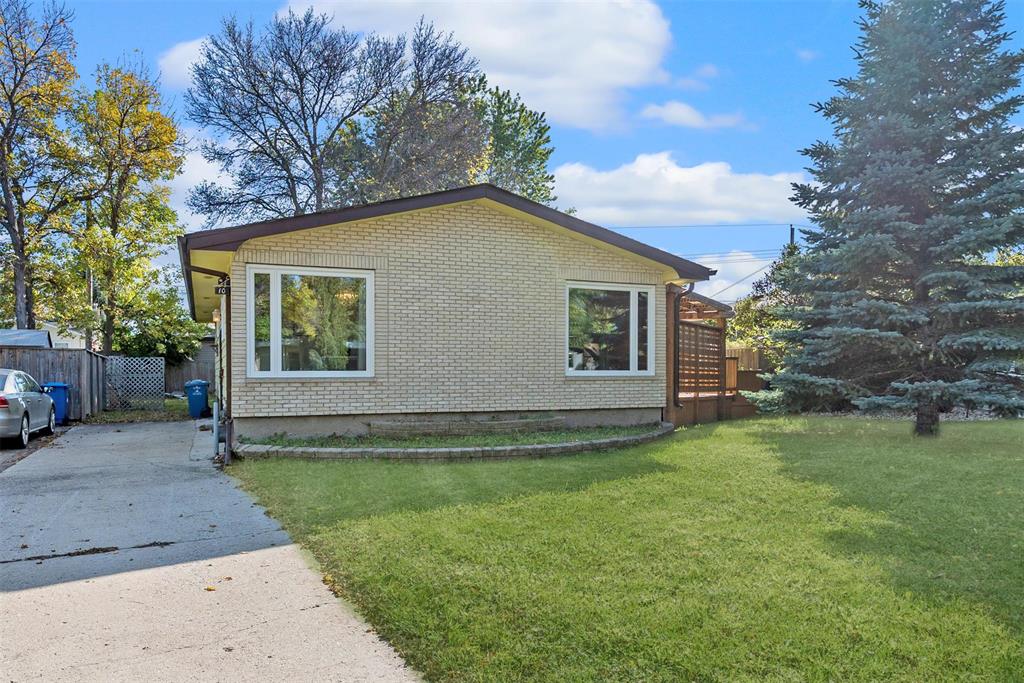
Offers anytime-a FABULOUS opportunity! Solid bungalow in Westwood with 3 bedrooms, 2.5 bathrooms, and an oversized yard—all listed below City Assessment. This classic home has been in the same family since 1963 & now offers incredible opportunity for its next owner. Inside, you’ll find a spacious L-shaped living & dining room with oversized windows that fill the space with natural light. 3 well-proportioned bedrooms showcase the original hardwood floors, including a primary with ensuite & backyard views. Downstairs, the partially finished basement offers a rec room, a bonus bedroom (window may not meet egress) & a 3-piece bathroom needing finishing touches. With updates like shingles (2017), PVC windows & H/E furnace, much of the heavy lifting has already been done—leaving cosmetic updates for instant equity. On a lot that widens at the back, the fully fenced yard is perfect for pets, or entertaining—with a sunny side deck & 2 sheds. The location couldn’t be better: Westwood offers tree-lined streets, schools, parks, golf, transit and shopping. Whether you’re an investor searching for your next project or a buyer ready to put in some sweat equity, this is an opportunity that doesn’t come along often.
- Basement Development Partially Finished
- Bathrooms 3
- Bathrooms (Full) 1
- Bathrooms (Partial) 2
- Bedrooms 4
- Building Type Bungalow
- Built In 1963
- Depth 106.00 ft
- Exterior Brick & Siding
- Floor Space 1170 sqft
- Frontage 51.00 ft
- Gross Taxes $4,347.36
- Neighbourhood Westwood
- Property Type Residential, Single Family Detached
- Remodelled Other remarks, Roof Coverings
- Rental Equipment None
- School Division St James-Assiniboia (WPG 2)
- Tax Year 2025
- Features
- Air Conditioning-Central
- Deck
- Hood Fan
- High-Efficiency Furnace
- Main floor full bathroom
- Goods Included
- Dryer
- Refrigerator
- Storage Shed
- Stove
- Window Coverings
- Washer
- Parking Type
- Front Drive Access
- Parking Pad
- Paved Driveway
- Site Influences
- Fenced
- Golf Nearby
- Landscaped deck
- Playground Nearby
- Shopping Nearby
- Public Transportation
Rooms
| Level | Type | Dimensions |
|---|---|---|
| Main | Eat-In Kitchen | 12.58 ft x 12.5 ft |
| Living Room | 16.42 ft x 12.42 ft | |
| Dining Room | 12.75 ft x 8 ft | |
| Primary Bedroom | 12.5 ft x 11.75 ft | |
| Two Piece Bath | - | |
| Bedroom | 11.17 ft x 9.33 ft | |
| Bedroom | 9 ft x 9 ft | |
| Four Piece Bath | - | |
| Lower | Recreation Room | 25.67 ft x 11.33 ft |
| Bedroom | 11.75 ft x 9.83 ft | |
| Two Piece Bath | - |


