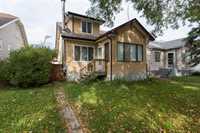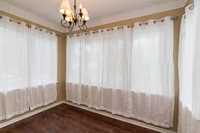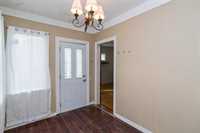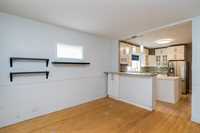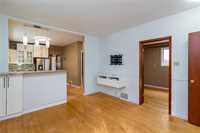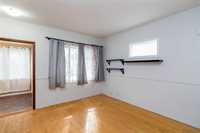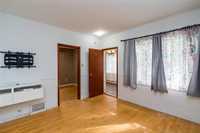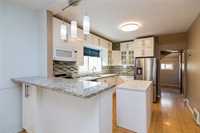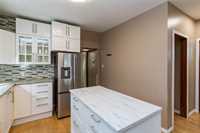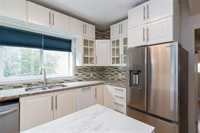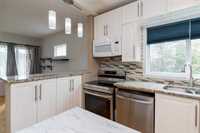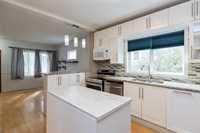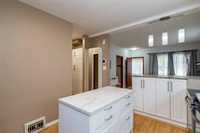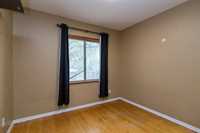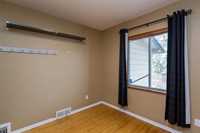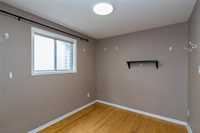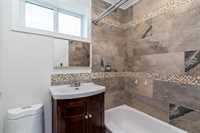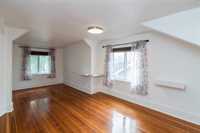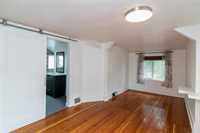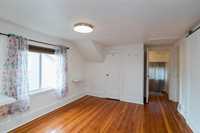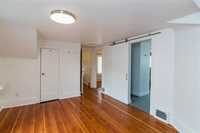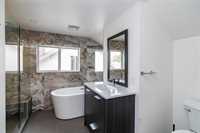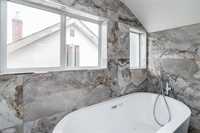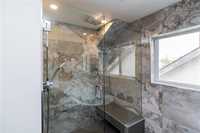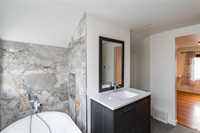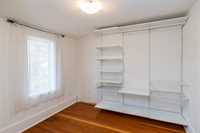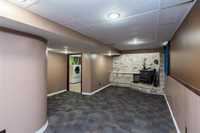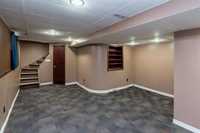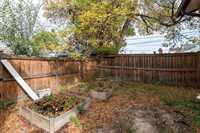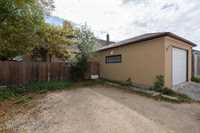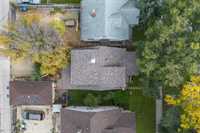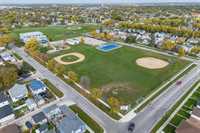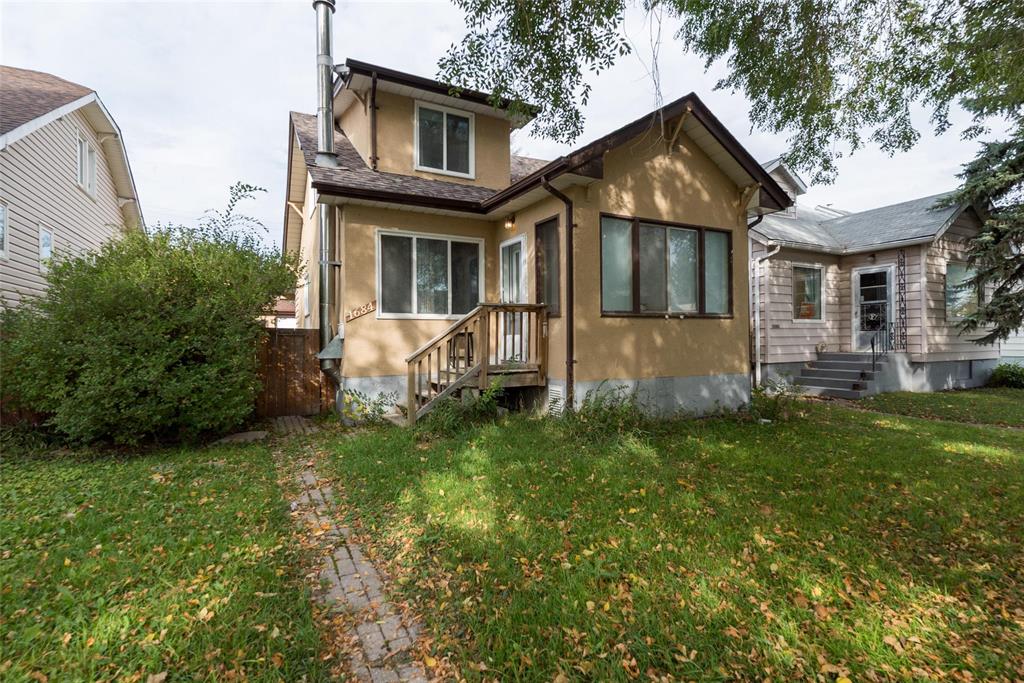
Welcome to 1684 Arlington Street — a home filled with original character and plenty of potential. With 1,350 sq. ft. of living space, the main floor offers two bedrooms, a four-piece bathroom, and an open-concept layout featuring a kitchen with white cabinetry and granite countertops. The entire upper level is a true master retreat, complete with a walk-in closet and a modern four-piece ensuite highlighted by a walk-in shower, relaxing air jet tub and heated tile flooring. Downstairs, the fully finished basement adds even more versatility with a rec space, 2-piece bathroom, and laundry/utility area. Step outside to a fenced yard and single detached garage — perfect for day-to-day convenience. Ideally located just steps from Sinclair Park Community Centre, schools, and everyday amenities, this home blends charm, functionality, and opportunity. Some updates include; furnace, AC, HWT, master bath and shingles.
- Basement Development Fully Finished
- Bathrooms 3
- Bathrooms (Full) 2
- Bathrooms (Partial) 1
- Bedrooms 3
- Building Type One and a Half
- Built In 1927
- Depth 100.00 ft
- Exterior Stucco
- Fireplace Brick Facing
- Fireplace Fuel Wood
- Floor Space 1350 sqft
- Frontage 38.00 ft
- Gross Taxes $3,843.51
- Neighbourhood Sinclair Park
- Property Type Residential, Single Family Detached
- Remodelled Bathroom, Furnace
- Rental Equipment None
- Tax Year 2025
- Features
- Air Conditioning-Central
- High-Efficiency Furnace
- Jetted Tub
- Main floor full bathroom
- Porch
- Goods Included
- Alarm system
- Blinds
- Dryer
- Dishwasher
- Refrigerator
- Garage door opener
- Garage door opener remote(s)
- Microwave
- Stove
- TV Wall Mount
- Window Coverings
- Washer
- Parking Type
- Single Detached
- Site Influences
- Fenced
- Paved Lane
- Landscape
- Park/reserve
- Paved Street
- Playground Nearby
- Shopping Nearby
- Public Transportation
Rooms
| Level | Type | Dimensions |
|---|---|---|
| Main | Living Room | 12.5 ft x 11.83 ft |
| Kitchen | 12.42 ft x 10.42 ft | |
| Bedroom | 10.83 ft x 9.92 ft | |
| Bedroom | 10.25 ft x 8.5 ft | |
| Four Piece Bath | - | |
| Porch | 10.67 ft x 7.58 ft | |
| Porch | 7.5 ft x 7.5 ft | |
| Upper | Primary Bedroom | 19.42 ft x 10.92 ft |
| Walk-in Closet | 8.92 ft x 7.83 ft | |
| Four Piece Ensuite Bath | - | |
| Basement | Recreation Room | 21.33 ft x 15 ft |
| Two Piece Bath | - | |
| Utility Room | - |


