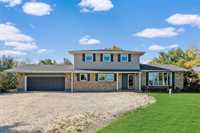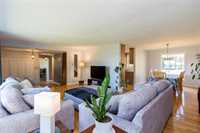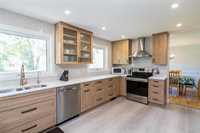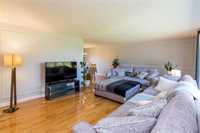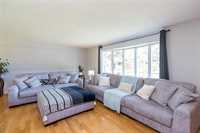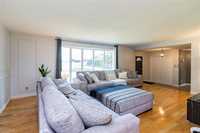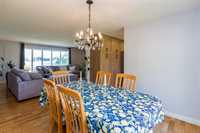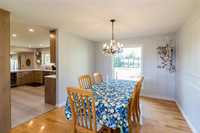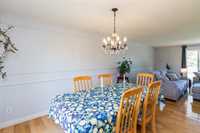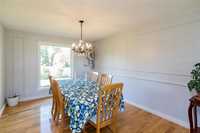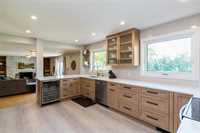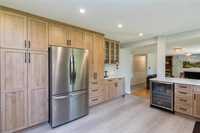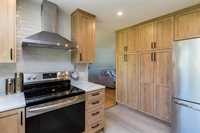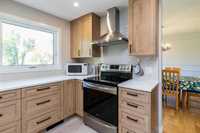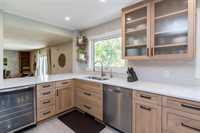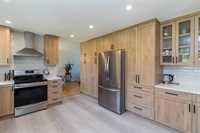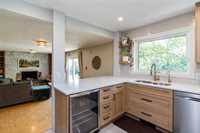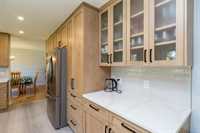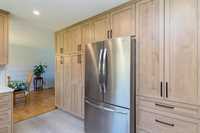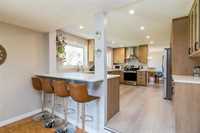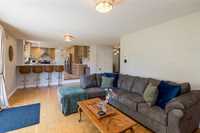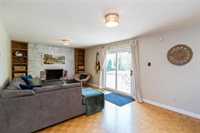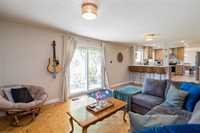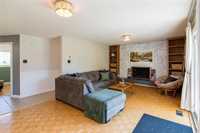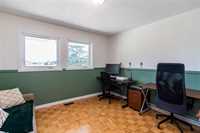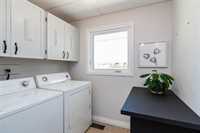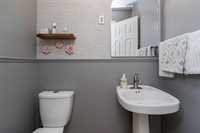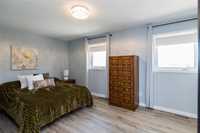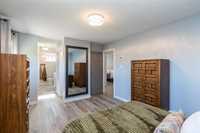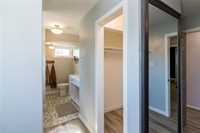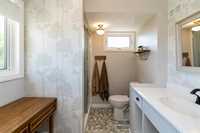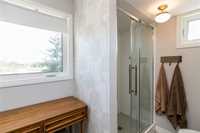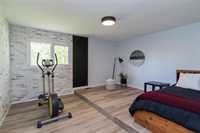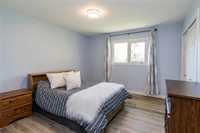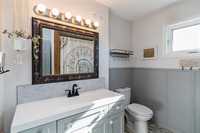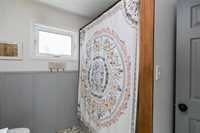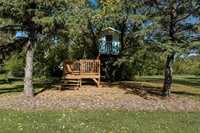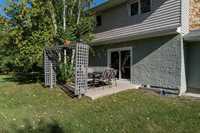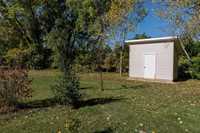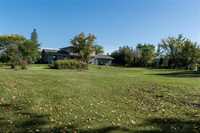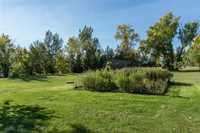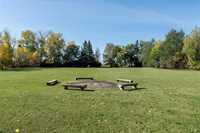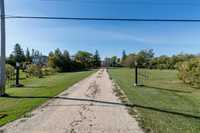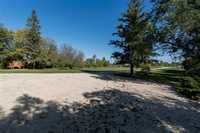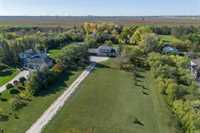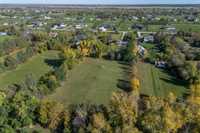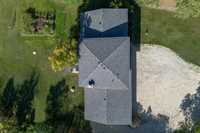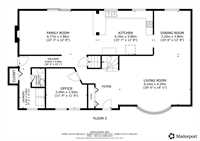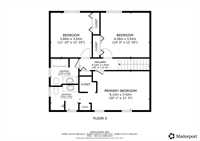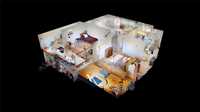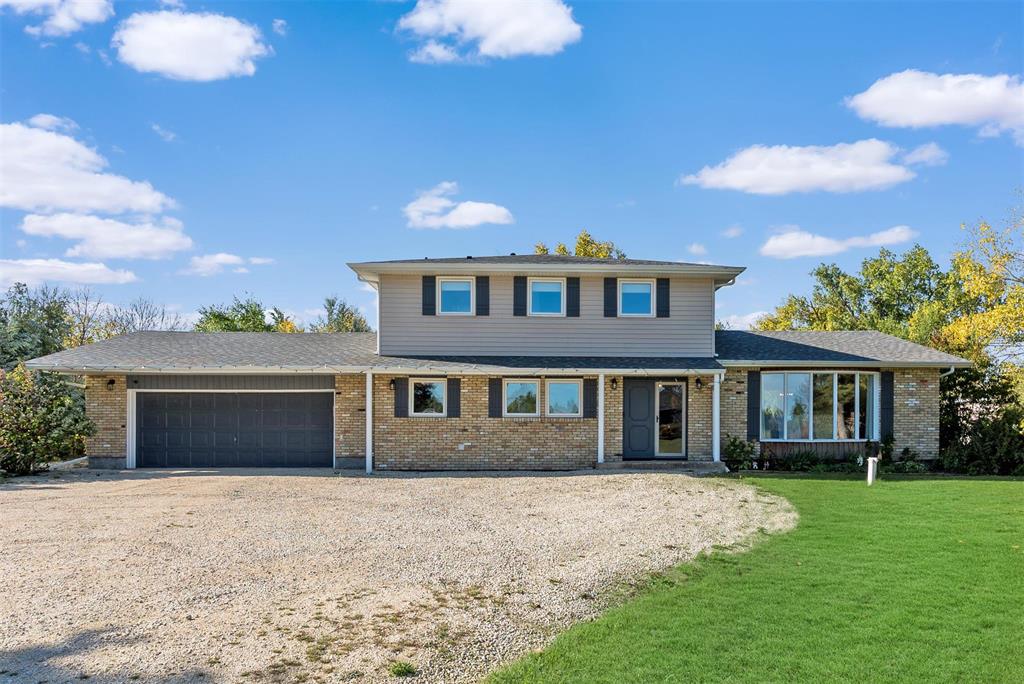
OTP 10/7. Spacious 2,300 sq ft 2-storey in West St. Paul on 3.03 acres, featuring 3 bedrooms, 2.5 bathrooms, a new custom kitchen, oversized double garage, and mature gardens—all just 20 minutes from downtown. The heart of the home is its brand-new Decor kitchen with wood cabinetry, quartz counters, tile backsplash, backyard views, and room to add an island. A bright dining area with new tri-pane windows, oak hardwood floors in the living and dining rooms, and a family room with wood-burning fireplace create warm, functional spaces. Also on the main floor: a large office (or 4th bedroom), laundry, and powder room. Upstairs are 3 spacious bedrooms and 2 renovated baths, including a private ensuite with custom tile shower in the primary. Recent updates include high-efficiency furnaces, shingles, hot water tank, and windows—true peace of mind! A widened front approach leads to the oversized garage. Outside, enjoy 3 acres of mature perennials, and newer spruce and lilac plantings, and a vegetable garden. Kids can play and explore while parents enjoy the serenity of country living, close to schools, shopping, and the city.
- Basement Development Unfinished
- Bathrooms 3
- Bathrooms (Full) 2
- Bathrooms (Partial) 1
- Bedrooms 4
- Building Type Two Storey
- Exterior Brick & Siding, Stucco
- Fireplace Stone
- Fireplace Fuel Wood
- Floor Space 2300 sqft
- Frontage 175.00 ft
- Gross Taxes $4,343.90
- Neighbourhood West St Paul
- Property Type Residential, Single Family Detached
- Remodelled Bathroom, Flooring, Furnace, Kitchen, Roof Coverings, Windows
- Rental Equipment None
- School Division Seven Oaks (WPG 10)
- Tax Year 2024
- Features
- Air Conditioning-Central
- Hood Fan
- High-Efficiency Furnace
- Laundry - Main Floor
- No Smoking Home
- Patio
- Goods Included
- Bar Fridge
- Dryer
- Dishwasher
- Refrigerator
- Freezer
- Garage door opener
- Garage door opener remote(s)
- Storage Shed
- Stove
- Window Coverings
- Washer
- Parking Type
- Double Attached
- Front Drive Access
- Oversized
- Parking Pad
- Site Influences
- Country Residence
- Fruit Trees/Shrubs
- Vegetable Garden
- Golf Nearby
- Landscaped patio
- Private Setting
- Treed Lot
- View
Rooms
| Level | Type | Dimensions |
|---|---|---|
| Main | Living Room | 20.5 ft x 14.08 ft |
| Dining Room | 12.67 ft x 10.5 ft | |
| Eat-In Kitchen | 15.58 ft x 12.67 ft | |
| Family Room | 22.25 ft x 12.67 ft | |
| Bedroom | 11.75 ft x 11.5 ft | |
| Laundry Room | 11.5 ft x 7.33 ft | |
| Two Piece Bath | - | |
| Upper | Primary Bedroom | 20.08 ft x 11.25 ft |
| Three Piece Ensuite Bath | - | |
| Bedroom | 12.83 ft x 10.83 ft | |
| Bedroom | 14 ft x 12.83 ft | |
| Four Piece Bath | - |


