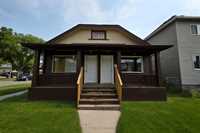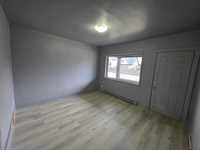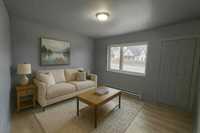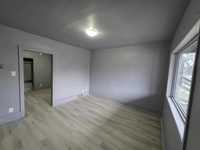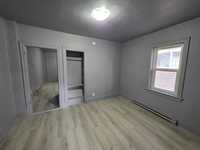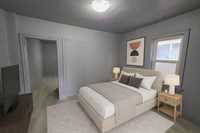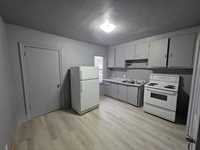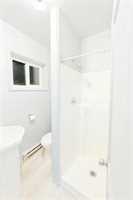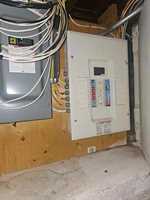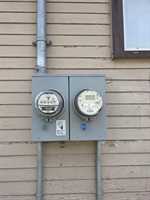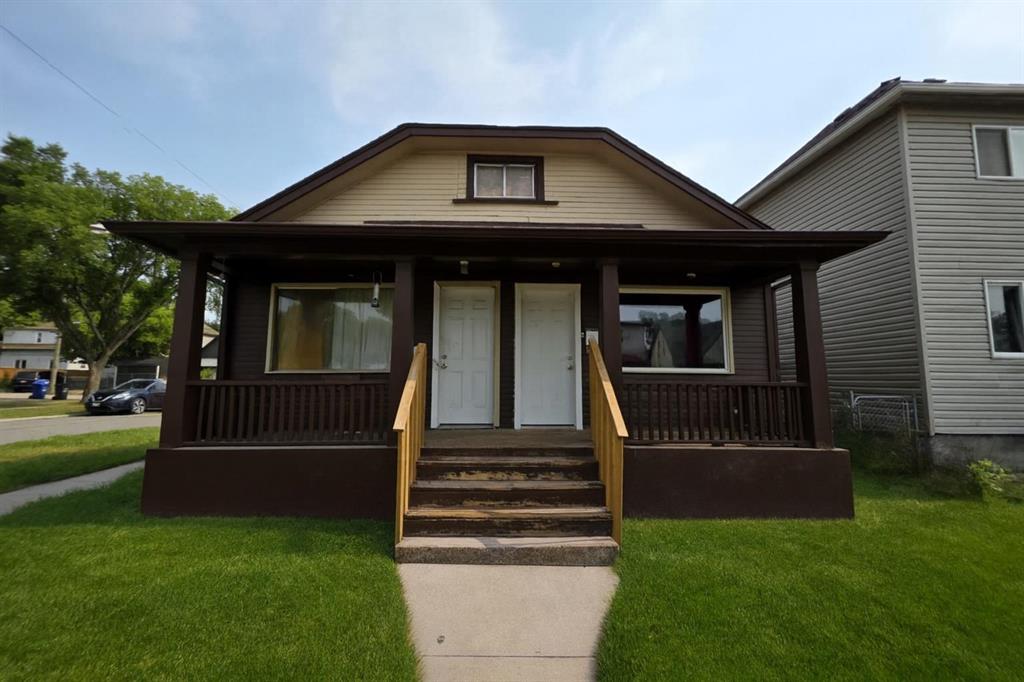
Public: Showings start November 17th, Offers as received!
Fantastic Investment Opportunity, Turn-Key + Value-Add Duplex! This exceptional duplex offers the perfect blend of immediate rental income and future upside potential. One side of the property has been stylishly updated and is move-in ready for owner-occupied or fresh tenant, while the other unit presents a blank canvas—ideal for investors or homeowners looking to renovate, customize, and unlock significant equity. It’s perfect for attracting quality tenants or for an owner-occupier seeking comfort from day one. The second unit, in its original condition, awaits your vision. With the right improvements, this side has the potential to dramatically increase the property’s overall value and rental revenue. Fully electric house with updated electrical, with parking pad in the back too, Close to schools, shopping, and bus routes. Earn income quickly ($2000+) with 525 Redwood!
- Basement Development Insulated, Unfinished
- Bathrooms 2
- Bathrooms (Full) 2
- Bedrooms 2
- Building Type Bungalow
- Built In 1934
- Depth 110.00 ft
- Exterior Wood Siding
- Floor Space 1010 sqft
- Frontage 25.00 ft
- Gross Taxes $1,100.00
- Neighbourhood North End
- Property Type Residential, Duplex
- Rental Equipment None
- School Division Winnipeg (WPG 1)
- Tax Year 2024
- Total Parking Spaces 2
- Parking Type
- Parking Pad
- Plug-In
- Rear Drive Access
- Site Influences
- Corner
- Back Lane
- Paved Lane
- Low maintenance landscaped
- Playground Nearby
- Shopping Nearby
Rooms
| Level | Type | Dimensions |
|---|---|---|
| Main | Living Room | 12.6 ft x 11.7 ft |
| Eat-In Kitchen | 13.3 ft x 10 ft | |
| Primary Bedroom | 12.5 ft x 9.3 ft | |
| Office | 7.7 ft x 7.5 ft | |
| Three Piece Bath | - | |
| Living Room | 12.6 ft x 11.7 ft | |
| Primary Bedroom | 12.5 ft x 9.3 ft | |
| Office | 7.7 ft x 7.5 ft | |
| Three Piece Bath | - | |
| Eat-In Kitchen | 13.3 ft x 10 ft |


