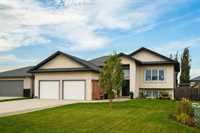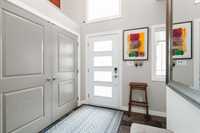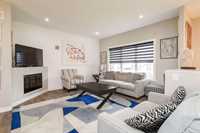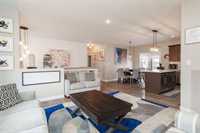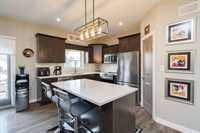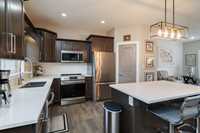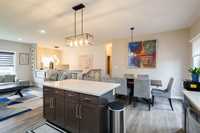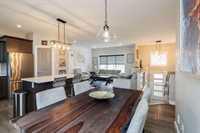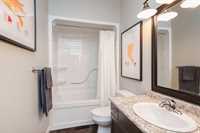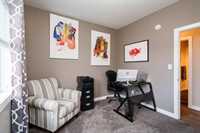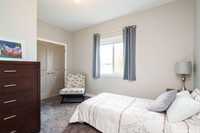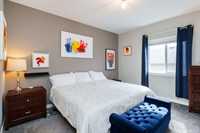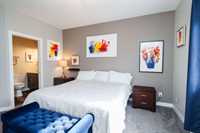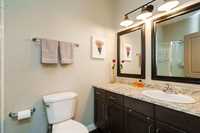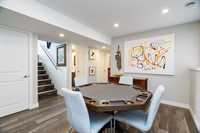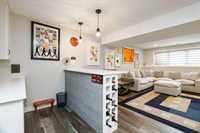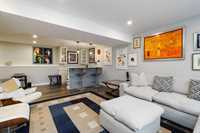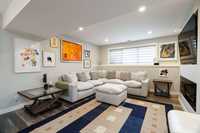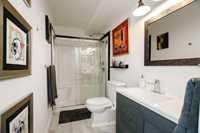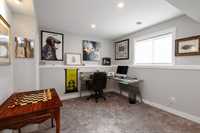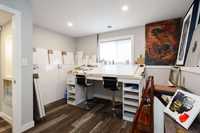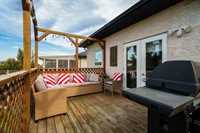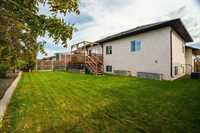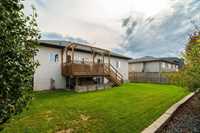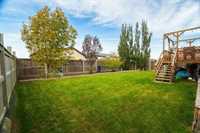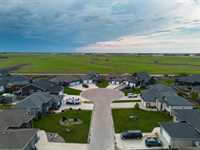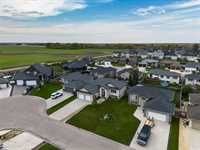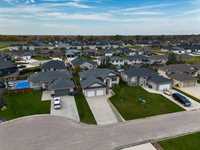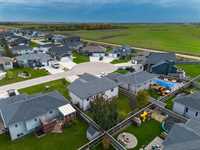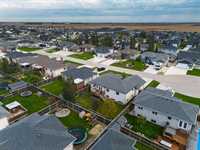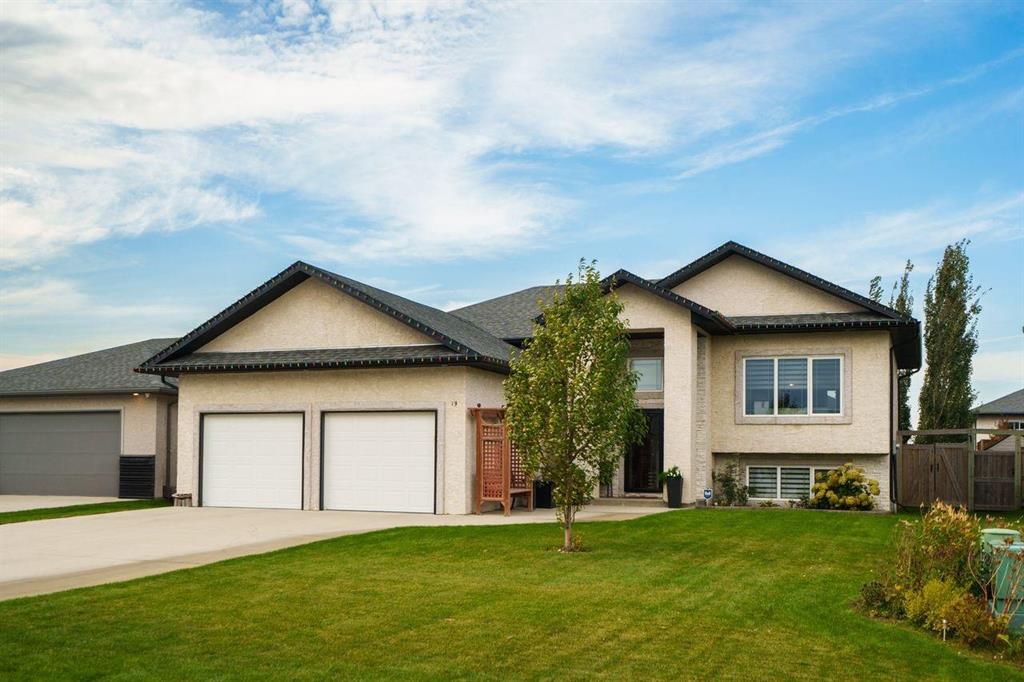
Showings start Saturday October 4th/25 with Offers as Received !! Open house Saturday October 4th-12:30-2pm. Niverville at its best! This meticulously maintained 5-bedroom, 3 bathroom custom-built home features designer décor and a bright open-concept layout with 9’ ceilings. The spacious living room with corner fireplace flows into the kitchen + dining area. The kitchen features Quartz counter tops, island, tile backsplash, pantry, and stainless steel appliances. Patio doors lead to a beautifully landscaped, fully fenced yard with a large deck—perfect for outdoor living and entertaining. The fully finished lower level offers a large recreation room with bar area with beautiful cabinets, two large bedrooms, a 3-piece bath with closet, storage room, and mechanical room. Built on a piled foundation with an ICF basement, this home also includes central air, central vac, and an oversized 24x24 attached garage—insulated, drywalled, heated, and wired 220V. Numerous modern updates throughout including fresh paint, lighting, fixtures, and more. Niverville is an amazing town close to the city with parks, schools, golf & amazing neighbours on a quiet Cul de sac. Space, style, and comfort—this one shines!
- Basement Development Fully Finished
- Bathrooms 3
- Bathrooms (Full) 3
- Bedrooms 5
- Building Type Bi-Level
- Built In 2013
- Depth 120.00 ft
- Exterior Stone, Stucco
- Fireplace Glass Door
- Fireplace Fuel Electric
- Floor Space 1330 sqft
- Frontage 63.00 ft
- Gross Taxes $5,369.04
- Neighbourhood Fifth Avenue Estates
- Property Type Residential, Single Family Detached
- Rental Equipment None
- School Division Hanover
- Tax Year 2025
- Total Parking Spaces 6
- Features
- Air Conditioning-Central
- Bar dry
- Exterior walls, 2x6"
- High-Efficiency Furnace
- Heat recovery ventilator
- Main floor full bathroom
- Smoke Detectors
- Sump Pump
- Goods Included
- Dryer
- Dishwasher
- Refrigerator
- Garage door opener
- Garage door opener remote(s)
- Stove
- TV Wall Mount
- Washer
- Parking Type
- Double Attached
- Site Influences
- Cul-De-Sac
- Fenced
- Golf Nearby
- Landscaped deck
- Paved Street
- Playground Nearby
Rooms
| Level | Type | Dimensions |
|---|---|---|
| Main | Living Room | 13.8 ft x 14.4 ft |
| Dining Room | 10.3 ft x 8 ft | |
| Kitchen | 13.9 ft x 11.2 ft | |
| Primary Bedroom | 13.4 ft x 12 ft | |
| Three Piece Ensuite Bath | 5.8 ft x 4.11 ft | |
| Bedroom | 11.9 ft x 9.11 ft | |
| Bedroom | 13.1 ft x 9.11 ft | |
| Four Piece Bath | 11.2 ft x 4.1 ft | |
| Basement | Recreation Room | 23.1 ft x 12.7 ft |
| Recreation Room | 14.7 ft x 11.7 ft | |
| Bedroom | 12.8 ft x 11 ft | |
| Bedroom | 11.1 ft x 11.11 ft | |
| Four Piece Bath | 11.9 ft x 4.1 ft | |
| Storage Room | 8.6 ft x 4.5 ft | |
| Laundry Room | 12.8 ft x 6.1 ft |


