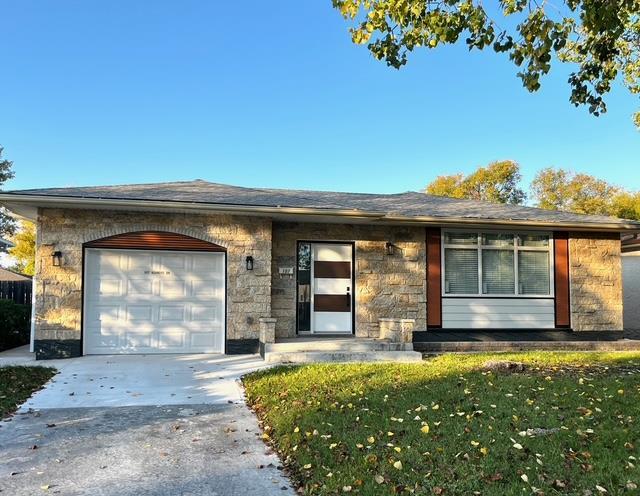Dealtor Realty
324 Crescent Road West, Portage la Prairie, MB, R1N 0Y7

Saturday, September 27, 2025 2:00 p.m. to 4:00 p.m.
Offers Wed. Oct. 1 @ 7pm 5BR, 2.5 bath bungalow in a prime area! Open layout, 10’ island, & chef’s kitchen. Multi-gen home with 2BRs + office below. Steps to park & amenities. Truly one-of-a-kind—see it to believe it!
Sunday, September 28, 2025 2:00 p.m. to 4:00 p.m.
Offers Wed. Oct. 1 @ 7pm 5BR, 2.5 bath bungalow in a prime area! Open layout, 10’ island, & chef’s kitchen. Multi-gen home with 2BRs + office below. Steps to park & amenities. Truly one-of-a-kind—see it to believe it!
Showings start Thursday, September 25. *OPEN HOUSES* on Saturday, September 27 & Sunday, September 28 from 2–4 pm. Offers reviewed Wednesday, October 1 at 7 pm. Welcome to this stunning, ONE OF A KIND fully renovated bungalow-an exceptional 5-BR, 3-bath home in a highly sought-after neighbourhood. Every detail has been thoughtfully re-imagined w/ quality finishes, featuring an open-concept design that seamlessly connects the kitchen, dining, and living areas. The old kitchen walls are gone. The showpiece of the home is the expansive 10' island w/ room for seating, perfect for gourmet chefs & effortless entertaining. This multi-generational home offers 3 BRs on the main floor, a rec room, 2 BRs w/ egress windows & a dedicated office on the lower level, making it ideal for extended family living. Nice, bright & airy. Home is move-in ready. Just pack your bags and make this home your own. Nestled in an established community just steps from a playground and close to schools, shopping and amenities, this home truly stands out-like brand new. 2024/2025 upgrades (including new roof shingles & attic insulation) too many to list. See complete list in supplements. Schedule your private tour today!
| Level | Type | Dimensions |
|---|---|---|
| Main | Living Room | 20.54 ft x 11.92 ft |
| Dining Room | 12.29 ft x 7.93 ft | |
| Kitchen | 13.48 ft x 11.99 ft | |
| Primary Bedroom | 11.99 ft x 11.59 ft | |
| Three Piece Ensuite Bath | - | |
| Bedroom | 10.83 ft x 8.84 ft | |
| Bedroom | 8.81 ft x 8.76 ft | |
| Four Piece Bath | - | |
| Basement | Recreation Room | 24.66 ft x 17.36 ft |
| Bedroom | 12.28 ft x 10.38 ft | |
| Bedroom | 12.63 ft x 7.4 ft | |
| Office | 14.01 ft x 7.45 ft | |
| Three Piece Bath | - |