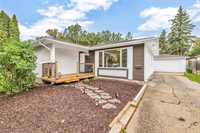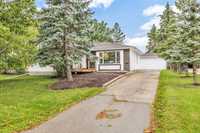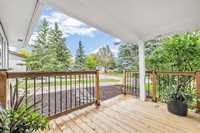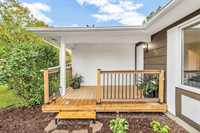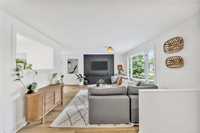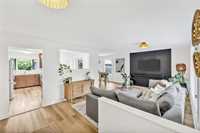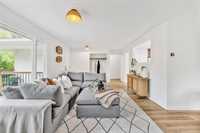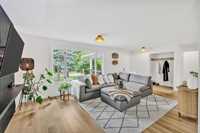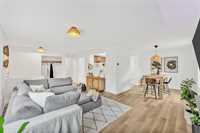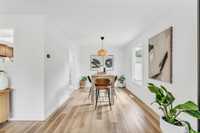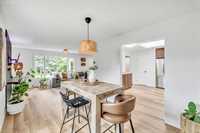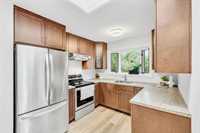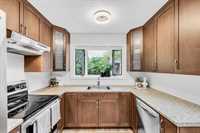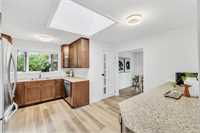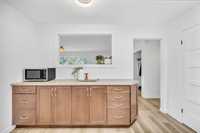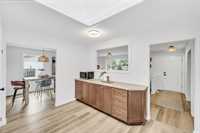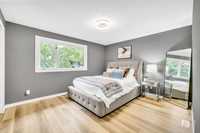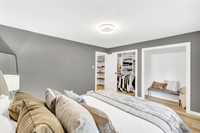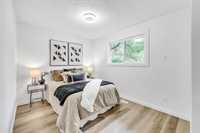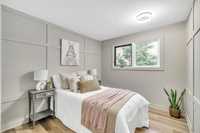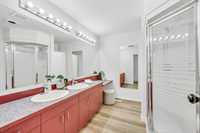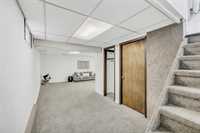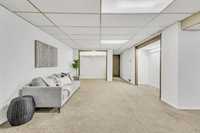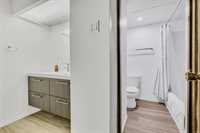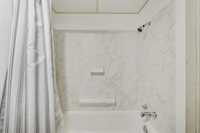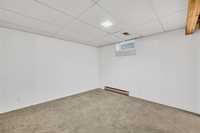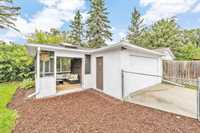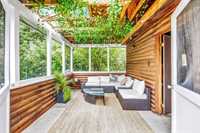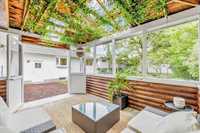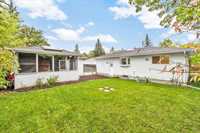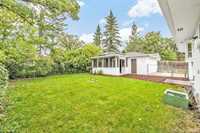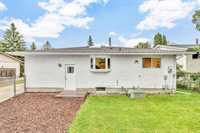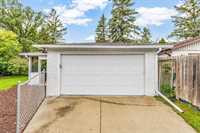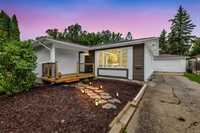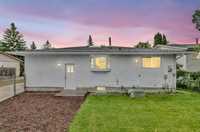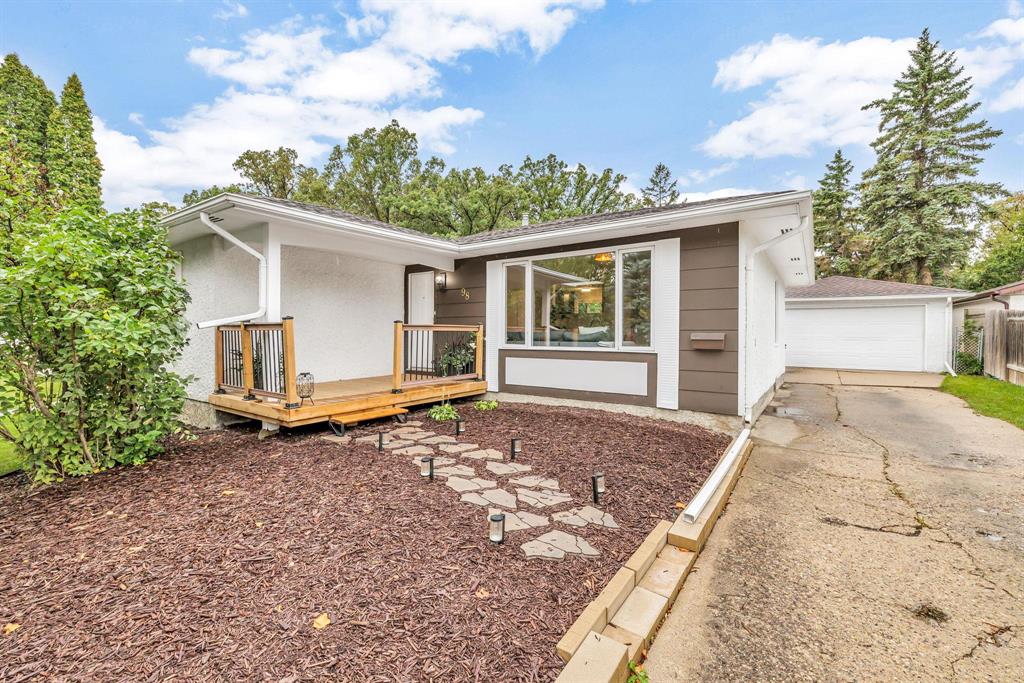
OPEN HOUSE CANCELLED. Welcome to your next home! This charming 3-bedroom, 2-bath bungalow offers the perfect balance of comfort, space, and functionality. On the main floor, you’ll find a bright living room, a dedicated dining area, and a spacious kitchen with plenty of counter space and storage. Three well-sized bedrooms and a full bath complete this level, giving everyone a place to call their own. The fully finished basement expands your living options with a large rec room ideal for movie nights or game days, a second full bathroom, and a versatile bonus room that works beautifully as a home office, playroom, or guest space. Step outside and enjoy the outdoors in your large backyard, complete with a double detached garage and a screened-in gazebo, a perfect spot to relax, entertain, or unwind on warm summer evenings. This home is move-in ready and offers the lifestyle and flexibility you’ve been looking for.
- Basement Development Fully Finished
- Bathrooms 2
- Bathrooms (Full) 2
- Bedrooms 3
- Building Type Bungalow
- Built In 1976
- Depth 107.00 ft
- Exterior Stucco, Wood Siding
- Floor Space 1262 sqft
- Frontage 60.00 ft
- Gross Taxes $4,635.36
- Neighbourhood Charleswood
- Property Type Residential, Single Family Detached
- Rental Equipment None
- School Division Pembina Trails (WPG 7)
- Tax Year 25
- Total Parking Spaces 4
- Features
- Air Conditioning-Central
- Main floor full bathroom
- No Smoking Home
- Goods Included
- Dryer
- Dishwasher
- Refrigerator
- Garage door opener
- Garage door opener remote(s)
- Stove
- Washer
- Parking Type
- Double Detached
- Front Drive Access
- Site Influences
- Paved Lane
- No Back Lane
- Playground Nearby
- Shopping Nearby
Rooms
| Level | Type | Dimensions |
|---|---|---|
| Main | Living Room | 19.42 ft x 12.33 ft |
| Dining Room | 11.08 ft x 9 ft | |
| Kitchen | 14.5 ft x 11.67 ft | |
| Four Piece Bath | - | |
| Primary Bedroom | 13.5 ft x 11.67 ft | |
| Bedroom | 11.75 ft x 9 ft | |
| Bedroom | 10 ft x 9 ft | |
| Lower | Recreation Room | 20 ft x 12.33 ft |
| Den | 11.67 ft x 10.67 ft | |
| Four Piece Bath | - |



