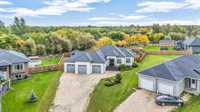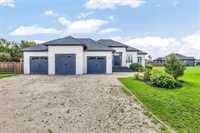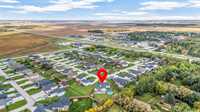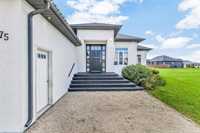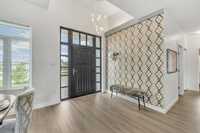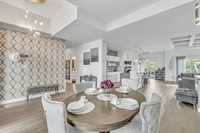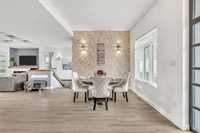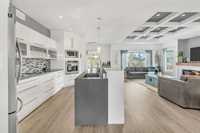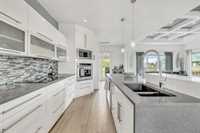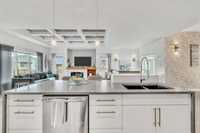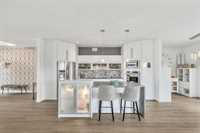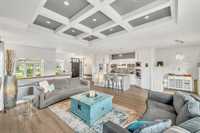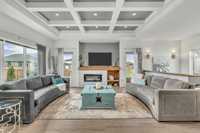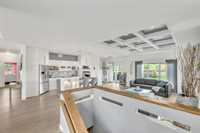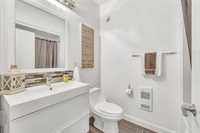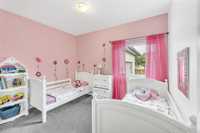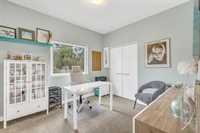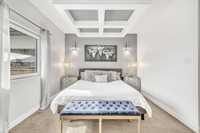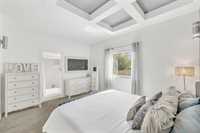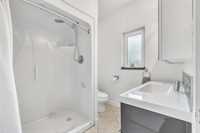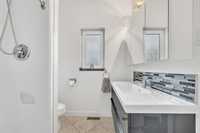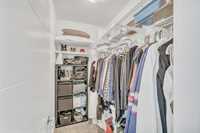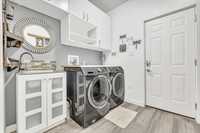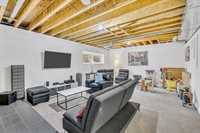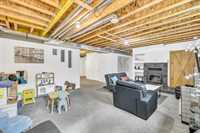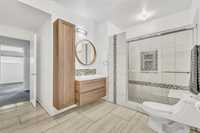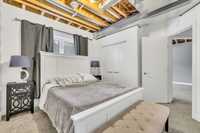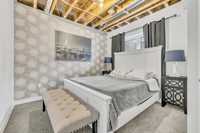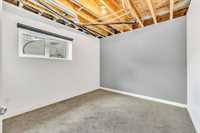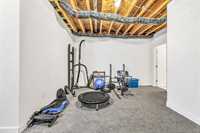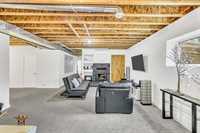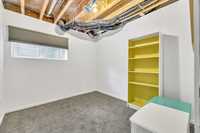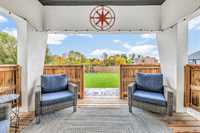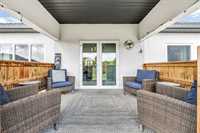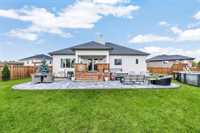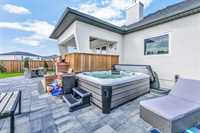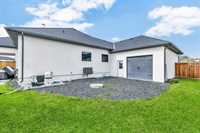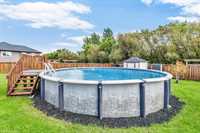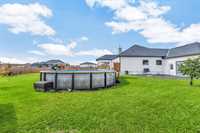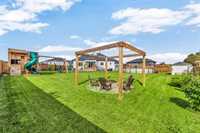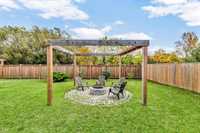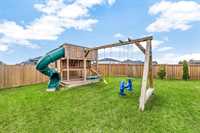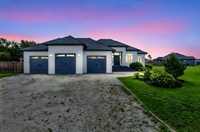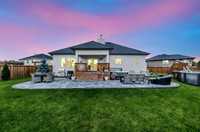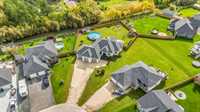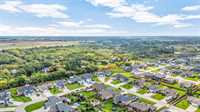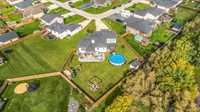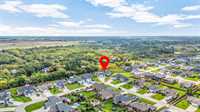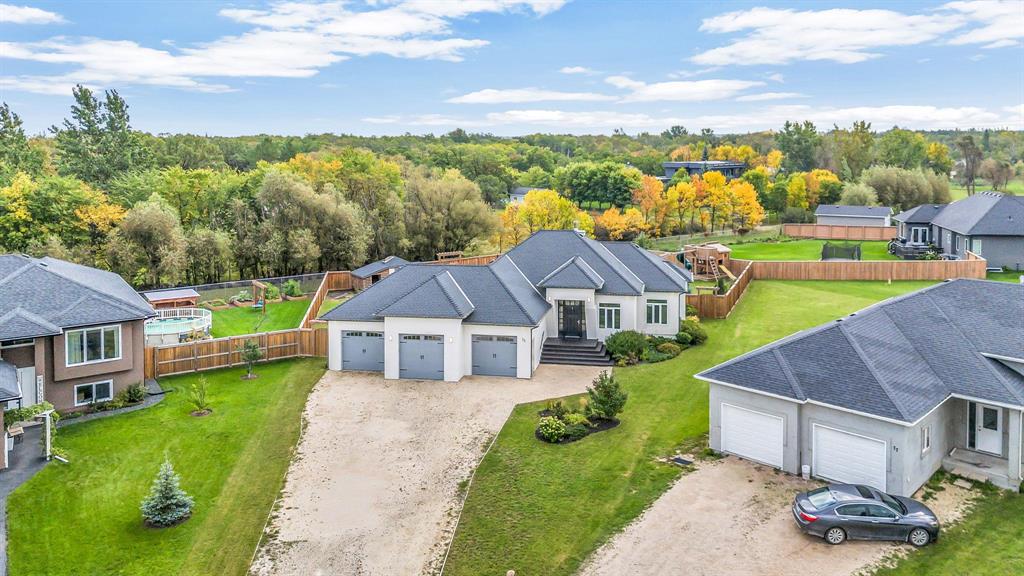
Open House Sunday 2-4pm. Step into over 1,600 sq ft of stunning bungalow living, complete with a fully finished lower level. This 6 bedroom, 3 bathroom home blends elegance with everyday comfort. The open concept main floor features a stunning kitchen with quartz countertops, spacious dining and living areas, tons of natural light and an inviting electric fireplace. The primary suite includes a walk-in closet and ensuite, while the lower level impresses with a wood-burning fireplace in the large family rec room, spa-style shower, separate entrance to the garage and three additional bedrooms. Outdoors, this pie-shaped lot is designed for both relaxation and entertainment: a 27-ft above-ground pool, 8-person hot tub, huge play structure, stone patio for summer dinners, a firepit for cozy evenings, and a covered deck right off the dining room. Whether it’s family gatherings or weekend retreats, this backyard oasis has it all. Oh and did we forget to mention - a triple car garage?! Truly something for the whole family in this home! A rare opportunity to own a home that offers true luxury both inside and out.
- Basement Development Fully Finished
- Bathrooms 3
- Bathrooms (Full) 3
- Bedrooms 6
- Building Type Bungalow
- Built In 2014
- Exterior Stucco
- Fireplace Brick Facing
- Fireplace Fuel Electric, Wood
- Floor Space 1676 sqft
- Frontage 40.00 ft
- Gross Taxes $4,358.22
- Neighbourhood R16
- Property Type Residential, Single Family Detached
- Remodelled Flooring
- Rental Equipment None
- School Division Hanover
- Tax Year 24
- Total Parking Spaces 7
- Features
- Air Conditioning-Central
- Cook Top
- Deck
- High-Efficiency Furnace
- Heat recovery ventilator
- Main floor full bathroom
- No Smoking Home
- Oven built in
- Pool above ground
- Pool Equipment
- Sump Pump
- Goods Included
- Blinds
- Dryer
- Dishwasher
- Refrigerator
- Garage door opener
- Garage door opener remote(s)
- See remarks
- Play structure
- Storage Shed
- Stove
- Washer
- Parking Type
- Triple Detached
- Site Influences
- Fenced
- Flat Site
- Low maintenance landscaped
- Landscaped patio
- Paved Street
- Private Setting
- Private Yard
Rooms
| Level | Type | Dimensions |
|---|---|---|
| Main | Foyer | 12 ft x 8 ft |
| Kitchen | 13.5 ft x 11 ft | |
| Dining Room | 11.33 ft x 10 ft | |
| Living Room | 18 ft x 14 ft | |
| Four Piece Bath | - | |
| Bedroom | 12 ft x 9.83 ft | |
| Bedroom | 11.67 ft x 9.83 ft | |
| Primary Bedroom | 14 ft x 11.33 ft | |
| Three Piece Ensuite Bath | - | |
| Lower | Family Room | 23 ft x 17 ft |
| Playroom | 17 ft x 13 ft | |
| Bedroom | 11 ft x 11.67 ft | |
| Bedroom | 11 ft x 10 ft | |
| Bedroom | 11 ft x 11.5 ft | |
| Three Piece Bath | - |



