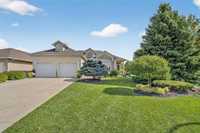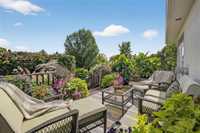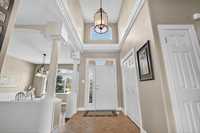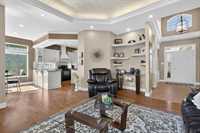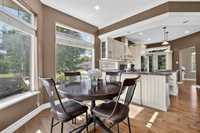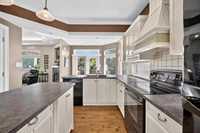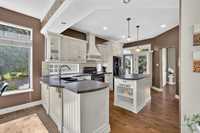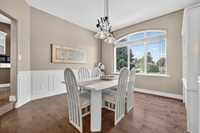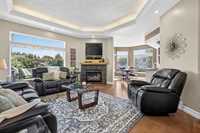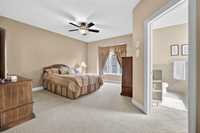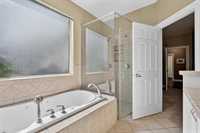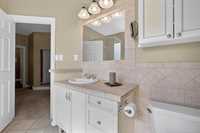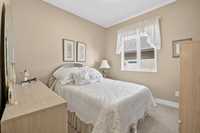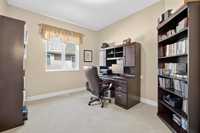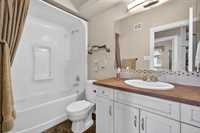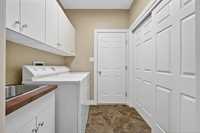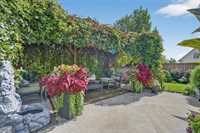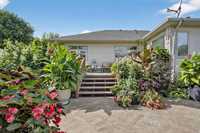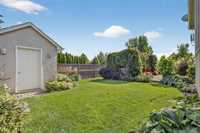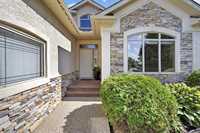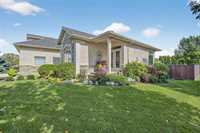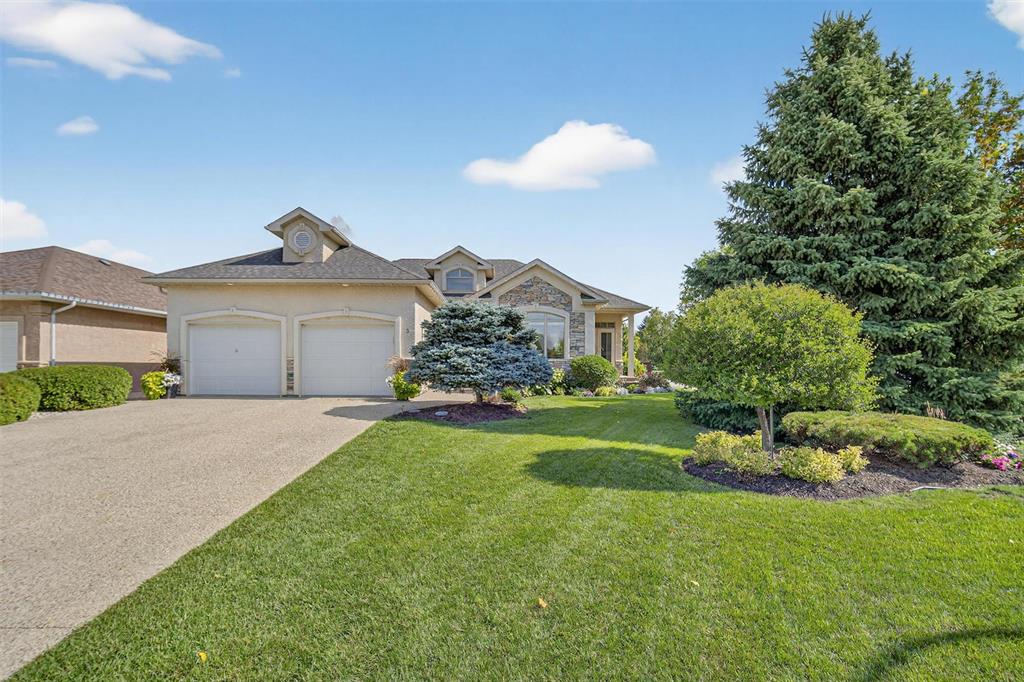
Open house Saturday November 1st 1-3
Welcome to this stunning 1,750 sq ft executive bungalow situated in a highly desirable neighborhood close to parks, walking paths, the golf course. Step into the grand entryway, where soaring ceilings immediately impress and set the tone for the open-concept layout kitchen, featuring an island , a walk-in pantry, and seamless flow into both the casual dining area and the formal dining room. From the dining space, garden doors lead to a private back deck and the most breathtaking backyard oasis. The living room is bright and welcoming, boasting a cozy corner gas fireplace and an elegant trayed ceiling that adds architectural flair. Offering 3 spacious bedrooms (one bedroom is currently being used as an office) and 2 full bathrooms, this home is designed for flexible living. The luxurious primary suite is a true retreat, featuring a spa-like ensuite with a jetted tub, a walk-in shower. Main floor laundry, ideally located at the garage entrance. Large unfinished basement is ready for your design. Whether you're enjoying the lush backyard, hosting in the open-concept interior, or taking advantage of the nearby recreational amenities, this home is a rare find.
- Basement Development Insulated
- Bathrooms 2
- Bathrooms (Full) 2
- Bedrooms 3
- Building Type Bungalow
- Built In 2001
- Exterior Stone, Stucco
- Fireplace Corner
- Fireplace Fuel Gas
- Floor Space 1750 sqft
- Gross Taxes $5,415.00
- Neighbourhood R16
- Property Type Residential, Single Family Detached
- Rental Equipment None
- School Division Hanover
- Tax Year 25
- Features
- Air Conditioning-Central
- Closet Organizers
- Deck
- Exterior walls, 2x6"
- Jetted Tub
- Laundry - Main Floor
- Main floor full bathroom
- No Pet Home
- No Smoking Home
- Sprinkler System-Underground
- Sump Pump
- Goods Included
- Blinds
- Dryer
- Dishwasher
- Refrigerator
- Garage door opener
- Garage door opener remote(s)
- Storage Shed
- Stove
- Window Coverings
- Washer
- Water Softener
- Parking Type
- Double Attached
- Site Influences
- Corner
- Fenced
- Golf Nearby
- Paved Street
- Playground Nearby
- Private Setting
- Shopping Nearby
Rooms
| Level | Type | Dimensions |
|---|---|---|
| Main | Living Room | 16.16 ft x 14.83 ft |
| Kitchen | 13.8 ft x 11.59 ft | |
| Dining Room | 12.29 ft x 12.85 ft | |
| Primary Bedroom | 15.97 ft x 15.78 ft | |
| Bedroom | 10.27 ft x 9.58 ft | |
| Bedroom | 11.9 ft x 9.88 ft | |
| Den | 10.65 ft x 10.27 ft | |
| Laundry Room | 7.18 ft x 6.1 ft | |
| Foyer | 13.28 ft x 6.69 ft | |
| Four Piece Ensuite Bath | - | |
| Four Piece Bath | - |


