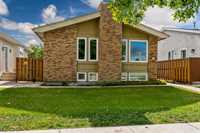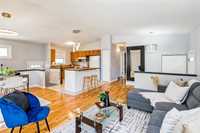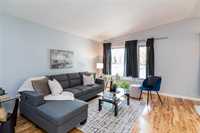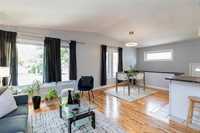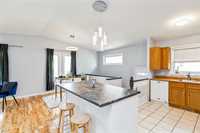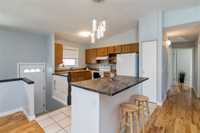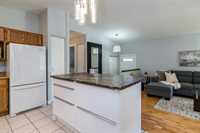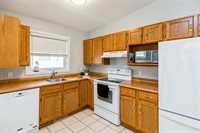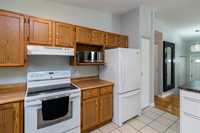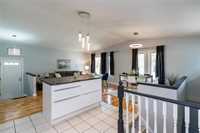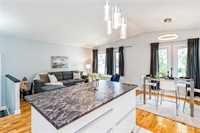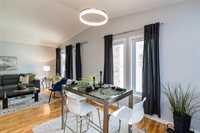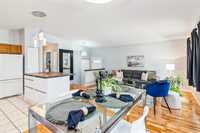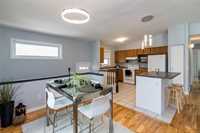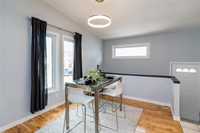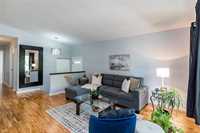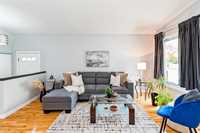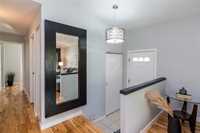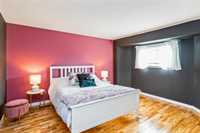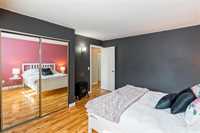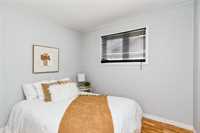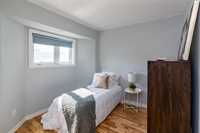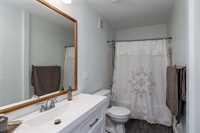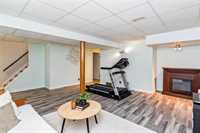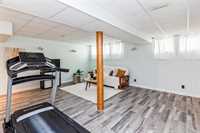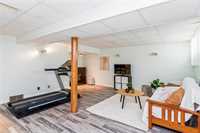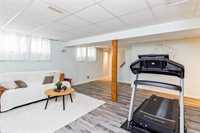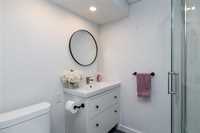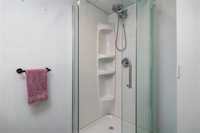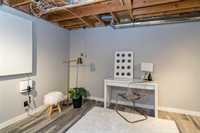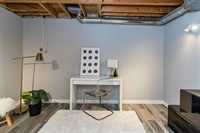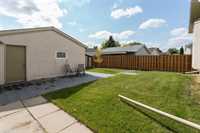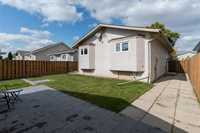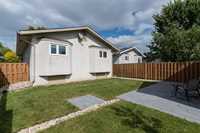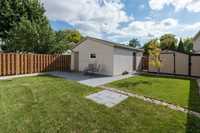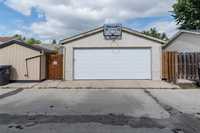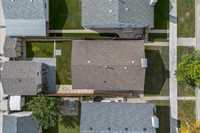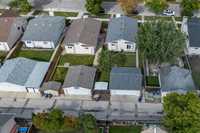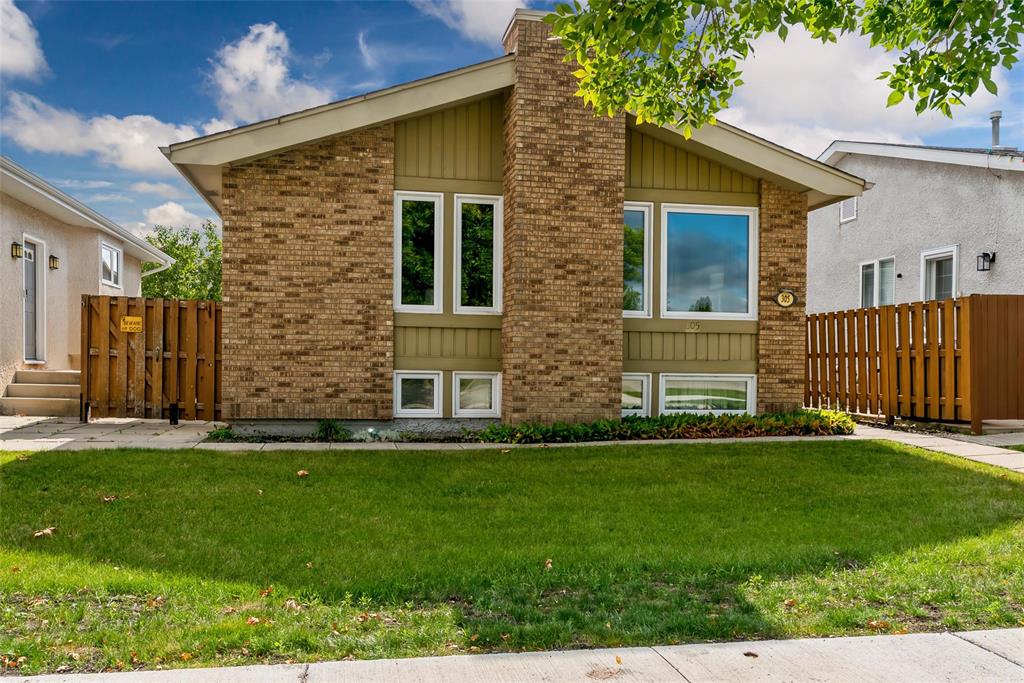
Offers as Received - a GREAT opportunity! Spacious 1,040 sq ft bi-level in River Park South with 3 bedrooms, 2 full bathrooms, vaulted ceilings, an oversized double garage, and a landscaped backyard near schools and parks. Inside, the open-concept main floor is designed for modern living, with soaring vaulted ceilings, hardwood floors, and a large kitchen featuring a newer central island with breakfast bar. Large windows flood the home with natural light, from the main level through to the basement, keeping the space bright and airy. Three main-floor bedrooms & an updated bathroom provide plenty of room for family or guests, while the fully finished lower level adds even more living space with a bright rec room, newer luxury vinyl plank flooring, & a stylish 3-piece bathroom. There’s also a large office which once had an egress window that could be reinstated as a bedroom. Step outside to enjoy a landscaped backyard with a spacious patio & green space—perfect for relaxing or entertaining—plus an oversized double garage with rear access. Located in sought-after River Park South, this home is just steps from schools, parks, trails, & all amenities. Quick possession available!
- Basement Development Fully Finished
- Bathrooms 2
- Bathrooms (Full) 2
- Bedrooms 3
- Building Type Bungalow
- Built In 1985
- Depth 109.00 ft
- Exterior Brick, Stucco
- Floor Space 1040 sqft
- Frontage 48.00 ft
- Gross Taxes $4,920.64
- Neighbourhood River Park South
- Property Type Residential, Single Family Detached
- Remodelled Flooring, Other remarks
- Rental Equipment None
- School Division Louis Riel (WPG 51)
- Tax Year 2025
- Features
- Air Conditioning-Central
- High-Efficiency Furnace
- Main floor full bathroom
- No Smoking Home
- Patio
- Sump Pump
- Vacuum roughed-in
- Goods Included
- Dryer
- Dishwasher
- Refrigerator
- Garage door opener
- Garage door opener remote(s)
- Microwave
- Stove
- Vacuum built-in
- Window Coverings
- Washer
- Parking Type
- Double Detached
- Rear Drive Access
- Site Influences
- Fenced
- Golf Nearby
- Landscaped patio
- Paved Street
- Playground Nearby
- Shopping Nearby
- Public Transportation
Rooms
| Level | Type | Dimensions |
|---|---|---|
| Main | Eat-In Kitchen | 12.83 ft x 10.83 ft |
| Living Room | 11.75 ft x 14.5 ft | |
| Dining Room | 9.25 ft x 9.17 ft | |
| Primary Bedroom | 13.67 ft x 12.75 ft | |
| Bedroom | 11.08 ft x 9.25 ft | |
| Bedroom | 9.17 ft x 8.42 ft | |
| Four Piece Bath | - | |
| Lower | Recreation Room | 17.92 ft x 16.25 ft |
| Office | 12.58 ft x 8.92 ft | |
| Three Piece Bath | - |


