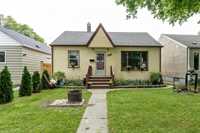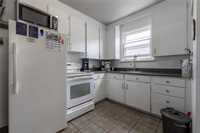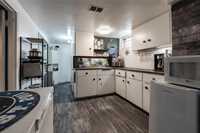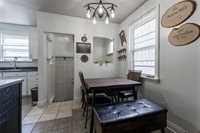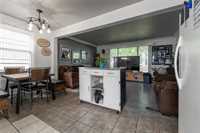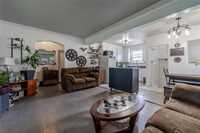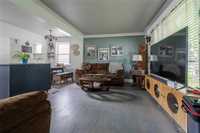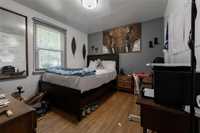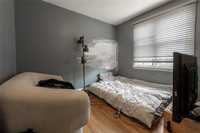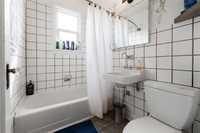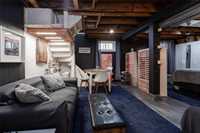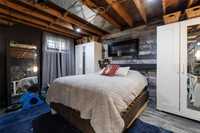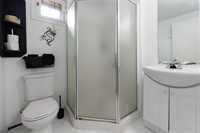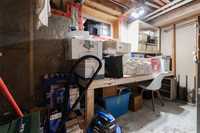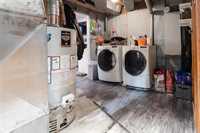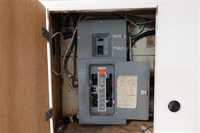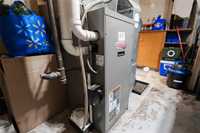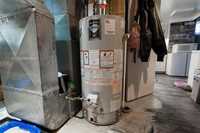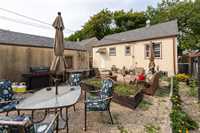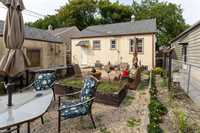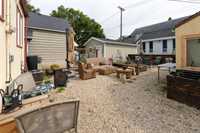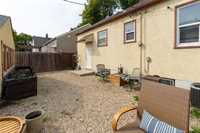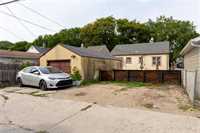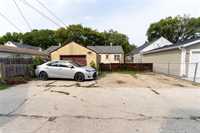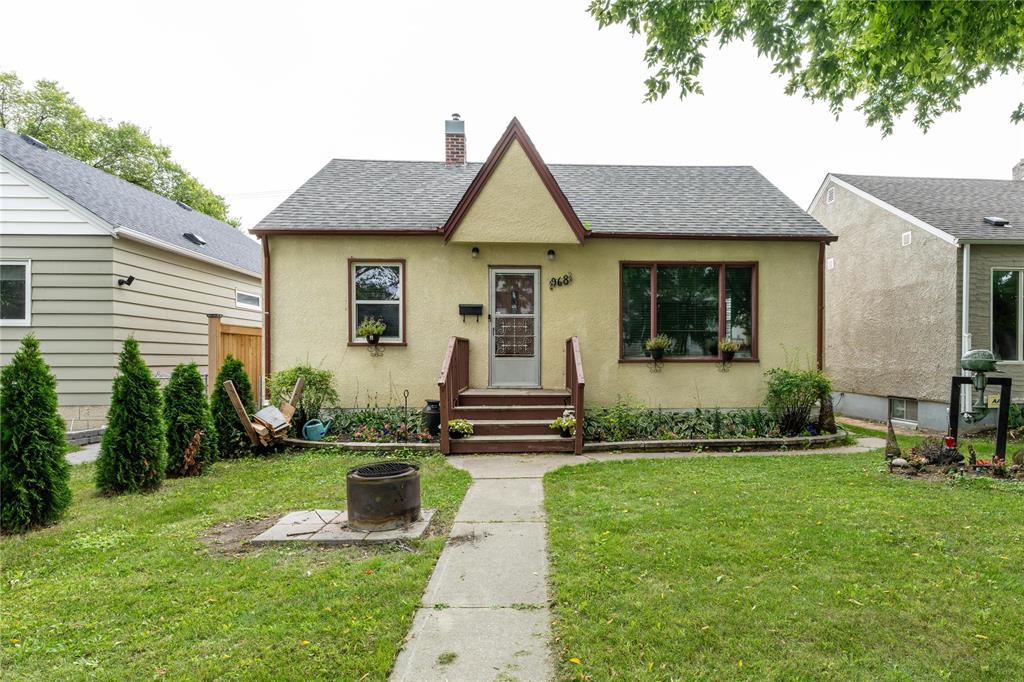
Start Showing October 20th. Offers are on October 27th. Open House October 25th 11 am to 1 pm. Welcome to 968 Warsaw Avenue – a storybook bungalow brimming with charm and character! Bright, airy, and effortlessly inviting — the open kitchen and living area, paired with hardwood floors, set the perfect tone from the moment you walk in. This 2-bedroom, 2-bath home blends cozy comfort with smart functionality, featuring a fully finished basement with a spacious rec room, second bath, and a flexible granny suite — perfect for guests, extended family, or additional living space. The exterior shines with cheerful curb appeal, front flower boxes, a lush yard, and a beautiful patio area ideal for gatherings. Garden beds and a fire pit set the scene for memorable summer nights. A single detached garage adds convenience. Nestled in the sought-after Crescentwood neighbourhood, you’re just steps from vibrant Corydon Avenue, Osborne Village, schools, and parks. With a few minor updates, this gem offers incredible potential — whether you’re a first-time buyer or looking to downsize, this home is move-in ready and full of opportunity!
- Basement Development Fully Finished
- Bathrooms 2
- Bathrooms (Full) 2
- Bedrooms 3
- Building Type Bungalow
- Built In 1948
- Depth 106.00 ft
- Exterior Stucco
- Floor Space 768 sqft
- Frontage 39.00 ft
- Gross Taxes $4,387.02
- Neighbourhood Crescentwood
- Property Type Residential, Single Family Detached
- Remodelled Furnace
- Rental Equipment None
- Tax Year 25
- Features
- Bar wet
- High-Efficiency Furnace
- Patio
- Goods Included
- Blinds
- Dryer
- Refrigerator
- Garage door opener
- Stove
- Window Coverings
- Washer
- Parking Type
- Single Detached
- Site Influences
- Low maintenance landscaped
Rooms
| Level | Type | Dimensions |
|---|---|---|
| Main | Four Piece Bath | - |
| Living Room | 15.33 ft x 11.08 ft | |
| Dining Room | 7.83 ft x 7.25 ft | |
| Kitchen | 7.58 ft x 11.42 ft | |
| Primary Bedroom | 10.08 ft x 11.33 ft | |
| Bedroom | 10.08 ft x 9.92 ft | |
| Basement | Three Piece Bath | - |
| Kitchen | 9.67 ft x 9.33 ft | |
| Living Room | 13 ft x 11.92 ft | |
| Bedroom | 14.17 ft x 11.25 ft |



