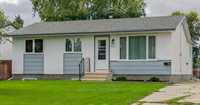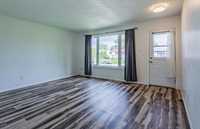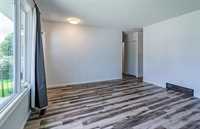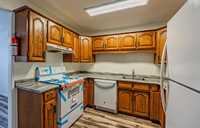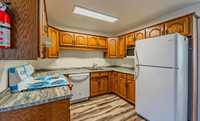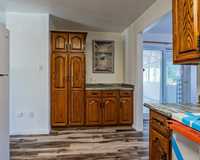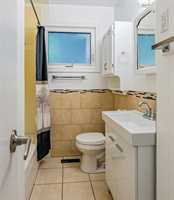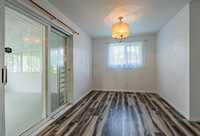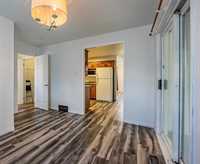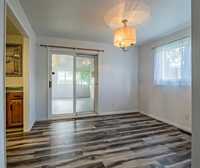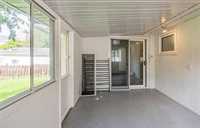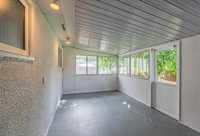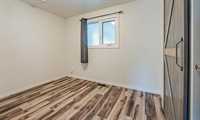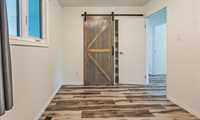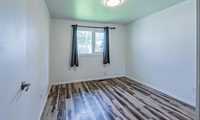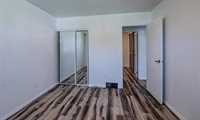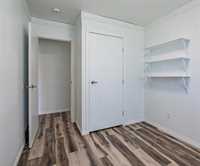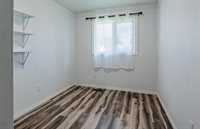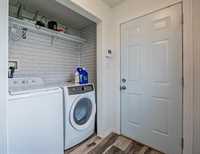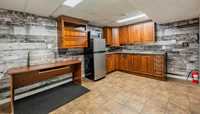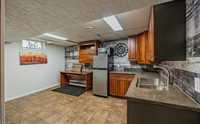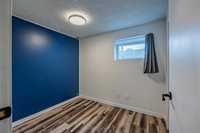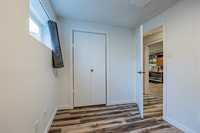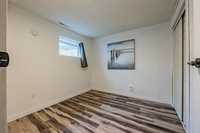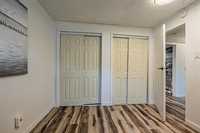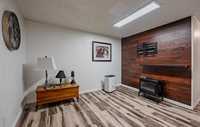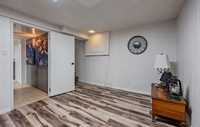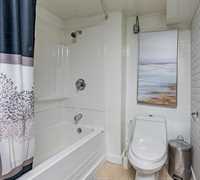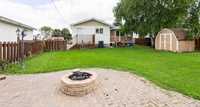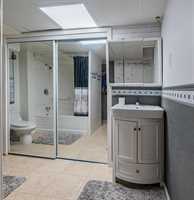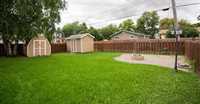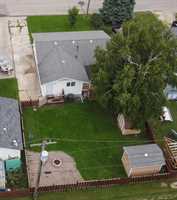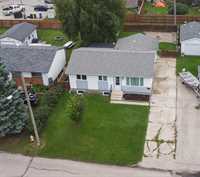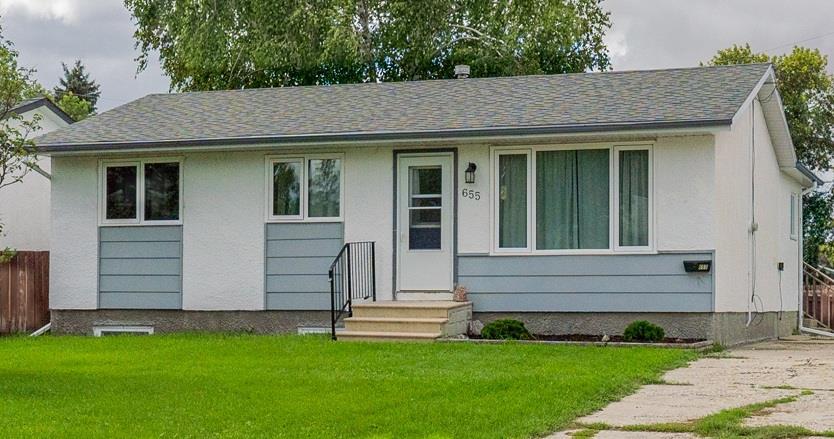
655 7th St NW, Portage la Prairie, MB. Welcome to this well-maintained bungalow, ideally located in a great neighborhood just a short walk from a K–8 school and close to several playgrounds. Offering plenty of space and flexibility, this property features both a main-floor residence and a fully self-contained basement suite. The main floor includes a bright living room, functional kitchen, dining room, 4-piece bathroom, three bedrooms, and a cozy 3-season sunroom. Shared back door access leads to the basement where you’ll find a complete suite with its own eat-in kitchen, living room, 4-piece bathroom, and two additional bedrooms. Shared laundry facilities are also conveniently located at the back entrance. The fenced backyard is perfect for relaxing or entertaining with a firepit area. Recent upgrades provide peace of mind, including most windows (with basement egress windows), updated wiring and panel, soffit, fascia, and flooring.
Whether you’re looking for a family home with extra living space or a property with income potential, this one is worth a look! Call for your personal tour today!
- Basement Development Fully Finished
- Bathrooms 2
- Bathrooms (Full) 2
- Bedrooms 5
- Building Type Bungalow
- Built In 1973
- Exterior Stucco, Wood Siding
- Floor Space 1080 sqft
- Frontage 52.00 ft
- Gross Taxes $1,582.68
- Neighbourhood Northwest - North of Tracks
- Property Type Residential, Single Family Detached
- Remodelled Basement, Electrical, Flooring, Windows
- Rental Equipment None
- School Division Portage la Prairie
- Tax Year 2025
- Features
- Hood Fan
- High-Efficiency Furnace
- Laundry - Main Floor
- Main floor full bathroom
- No Smoking Home
- Patio
- Sunroom
- Goods Included
- Blinds
- Dryer
- Dishwasher
- Fridges - Two
- Storage Shed
- Stove
- Window Coverings
- Washer
- Parking Type
- Front Drive Access
- Site Influences
- Fenced
- Flat Site
- Back Lane
- Low maintenance landscaped
- Landscaped patio
- Paved Street
- Playground Nearby
Rooms
| Level | Type | Dimensions |
|---|---|---|
| Main | Living Room | 15.7 ft x 13.3 ft |
| Four Piece Bath | 8.4 ft x 6.4 ft | |
| Bedroom | 8.4 ft x 8.9 ft | |
| Bedroom | 8.4 ft x 10.7 ft | |
| Primary Bedroom | 11.33 ft x 10.5 ft | |
| Kitchen | 9.7 ft x 13.4 ft | |
| Dining Room | 11.5 ft x 9.1 ft | |
| Foyer | 7.3 ft x 11.5 ft | |
| Sunroom | 14.6 ft x 9.6 ft | |
| Basement | Living Room | 10.7 ft x 11.5 ft |
| Eat-In Kitchen | 14.8 ft x 10.8 ft | |
| Four Piece Bath | 10.8 ft x 9.5 ft | |
| Bedroom | 8.8 ft x 7.4 ft | |
| Bedroom | 9.33 ft x 9.4 ft |


