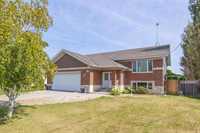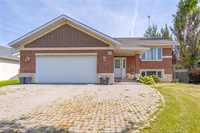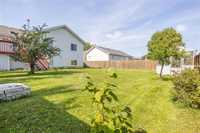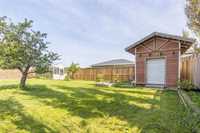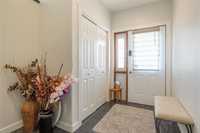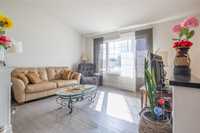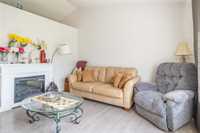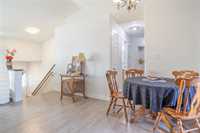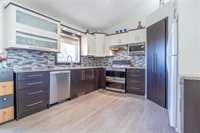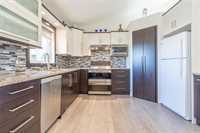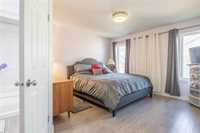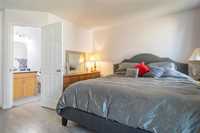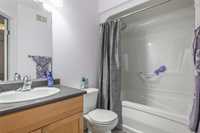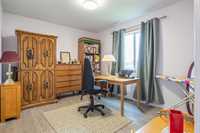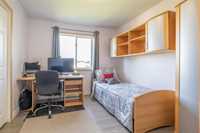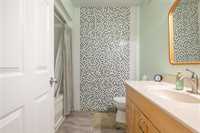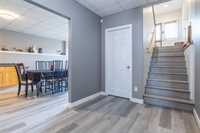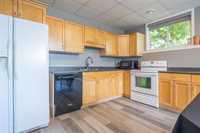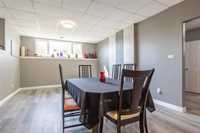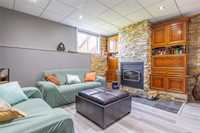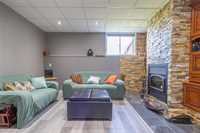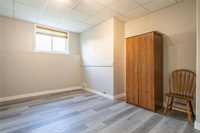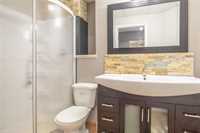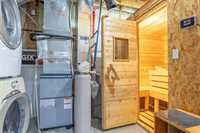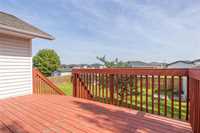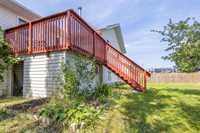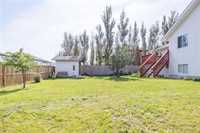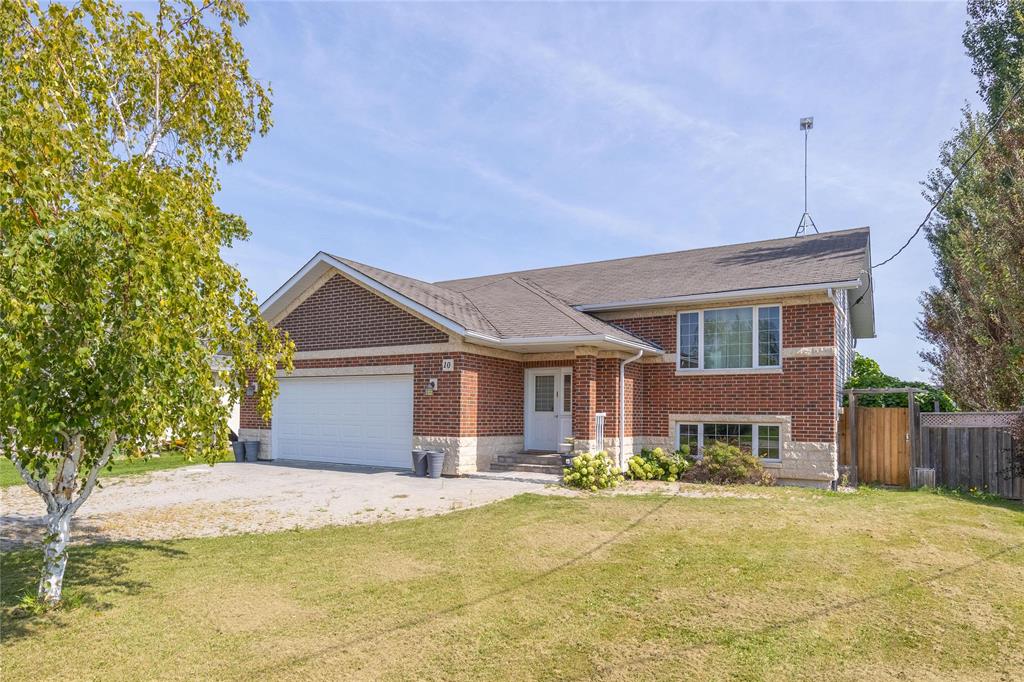
Open Houses
Saturday, September 6, 2025 1:00 p.m. to 3:00 p.m.
4 bed, 3 bath, 1,238 sf home with fenced backyard and spacious deck. Inside, features premium hardwood floors, granite counters. Downstairs has a second kitchen, wood-burning fireplace, and sauna!
*OFFERS: Tues, Sept 9th* *OPEN HOUSE Sat, Sept 6th 1-3pm* Tucked away in a quiet cul-de-sac, this updated bi-level blends comfort and style. The fenced backyard is perfect for family living, complete with an apple tree, shed, and a spacious deck with storage beneath. Inside, the main floor features premium hardwood floors, a kitchen with granite counters and soft-close cabinetry, and 3 bedrooms including a primary suite with full en-suite. Downstairs is full of possibilities with a bedroom, bathroom and SECOND KITCHEN—ideal for guests or a potential in-law suite! Gather in the cozy rec room with a striking stone feature wall and wood-burning fireplace, then unwind in your own private sauna! From cozy family nights by the fireplace to summer days in the backyard, this home is designed for the way you want to live. Call today to book a tour!
- Basement Development Fully Finished
- Bathrooms 3
- Bathrooms (Full) 3
- Bedrooms 4
- Building Type Bi-Level
- Built In 2006
- Exterior Brick & Siding
- Fireplace Insert
- Fireplace Fuel Wood
- Floor Space 1238 sqft
- Frontage 70.00 ft
- Gross Taxes $3,836.41
- Neighbourhood R16
- Property Type Residential, Single Family Detached
- Remodelled Flooring
- Rental Equipment None
- School Division Hanover
- Tax Year 2025
- Features
- Air Conditioning-Central
- Deck
- Exterior walls, 2x6"
- Hood Fan
- Main floor full bathroom
- No Smoking Home
- Sump Pump
- Goods Included
- Blinds
- Dryer
- Dishwasher
- Fridges - Two
- Garage door opener
- Garage door opener remote(s)
- See remarks
- Storage Shed
- Stoves - Two
- Vacuum built-in
- Water Softener
- Parking Type
- Double Attached
- Front Drive Access
- Insulated
- Site Influences
- Cul-De-Sac
- Fruit Trees/Shrubs
- Landscaped deck
- Paved Street
Rooms
| Level | Type | Dimensions |
|---|---|---|
| Main | Kitchen | 11.17 ft x 11.92 ft |
| Dining Room | 10.17 ft x 7.58 ft | |
| Living Room | 12.58 ft x 13 ft | |
| Primary Bedroom | 14.58 ft x 12.33 ft | |
| Four Piece Ensuite Bath | - | |
| Bedroom | 9.83 ft x 11.58 ft | |
| Bedroom | 9.58 ft x 11.83 ft | |
| Four Piece Bath | - | |
| Lower | Kitchen | 12.67 ft x 9 ft |
| Living/Dining room | 9 ft x 14.83 ft | |
| Recreation Room | 14.33 ft x 14.67 ft | |
| Bedroom | 14.08 ft x 11.08 ft | |
| Three Piece Bath | - | |
| Utility Room | 7.83 ft x 8.58 ft |


