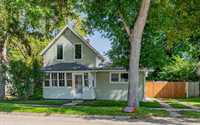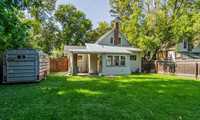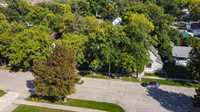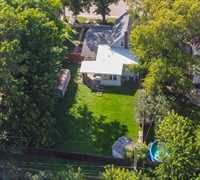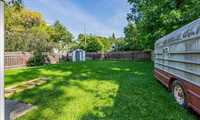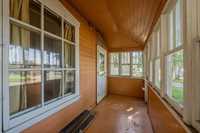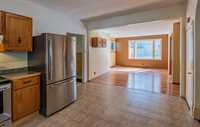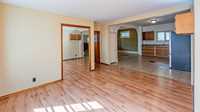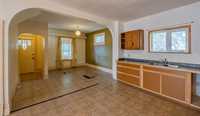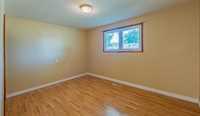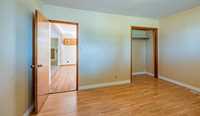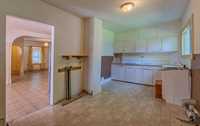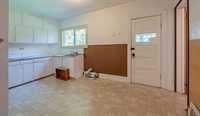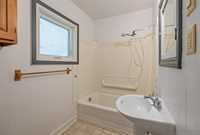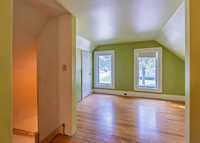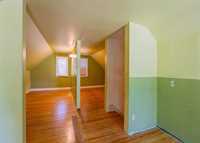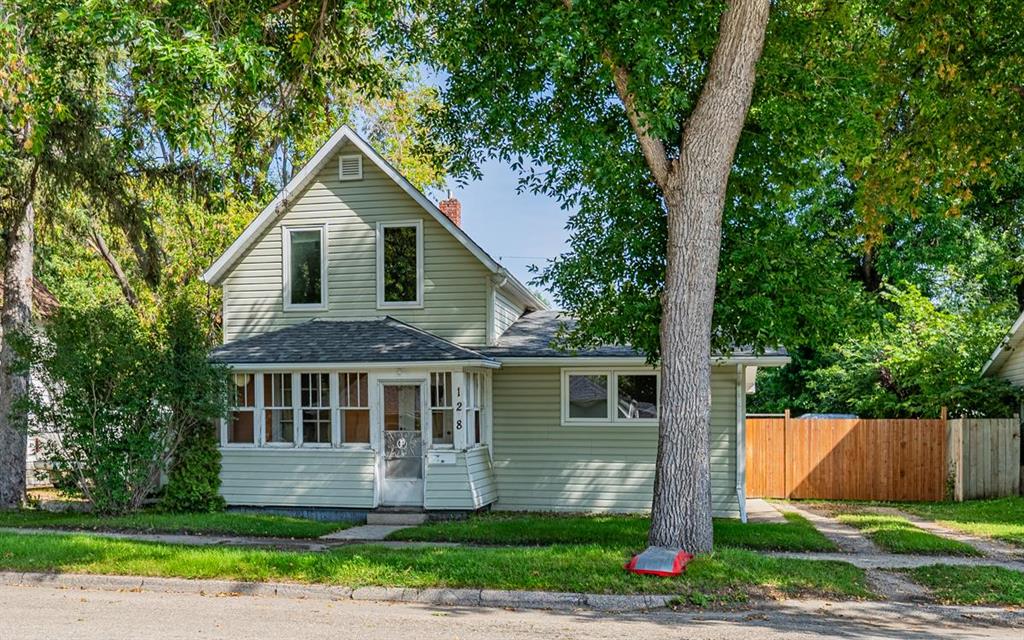
Welcome to 128 4th Street NE, Portage la Prairie, a charming 1¾-storey home full of character and potential. Ideally located close to downtown amenities, Red River College Polytechnic, and the new Portage la Prairie Hospital, this property offers convenience and versatility. The main floor features a front porch, an open-concept kitchen and dining area, a spacious family room, a primary bedroom, a 4-piece bathroom, and a mudroom off the back door. A secondary kitchen with laundry hookups provides additional flexibility for future development. Upstairs, the layout is divided into 3 spaces that could easily be transformed into three bedrooms with the addition of doors, making it well-suited for a growing family. Outside, enjoy a large, fenced backyard, perfect for kids, pets, and entertaining. Call for your viewing appointment today!
- Basement Development Unfinished
- Bathrooms 1
- Bathrooms (Full) 1
- Bedrooms 2
- Building Type One and Three Quarters
- Built In 1900
- Exterior Vinyl
- Floor Space 1120 sqft
- Frontage 49.00 ft
- Gross Taxes $2,322.39
- Neighbourhood Northeast - South of Tracks
- Property Type Residential, Single Family Detached
- Rental Equipment None
- School Division Portage la Prairie
- Tax Year 2025
- Features
- Hood Fan
- Main floor full bathroom
- Porch
- Goods Included
- Refrigerator
- Stove
- Parking Type
- Front Drive Access
- Site Influences
- Fenced
- Low maintenance landscaped
- Paved Street
- Shopping Nearby
Rooms
| Level | Type | Dimensions |
|---|---|---|
| Main | Porch | 15.2 ft x 5.6 ft |
| Eat-In Kitchen | 23.6 ft x 12.7 ft | |
| Living Room | 15.6 ft x 13.1 ft | |
| Laundry Room | 15.7 ft x 9.2 ft | |
| Four Piece Bath | 5.92 ft x 9.2 ft | |
| Primary Bedroom | 13.6 ft x 9.9 ft | |
| Mudroom | 6.7 ft x 9.3 ft | |
| Upper | Bedroom | 23.6 ft x 15 ft |
| Basement | Utility Room | - |


