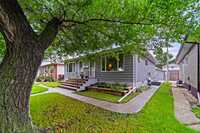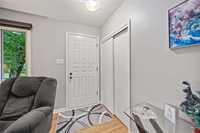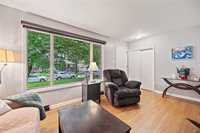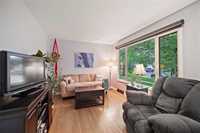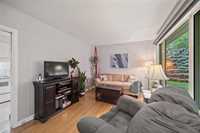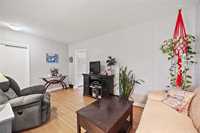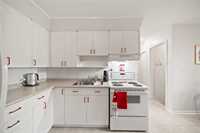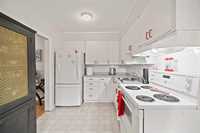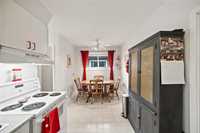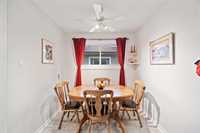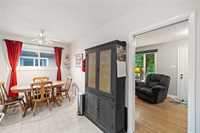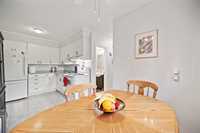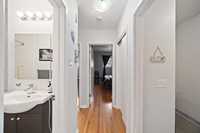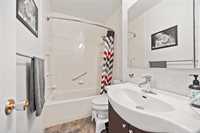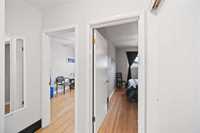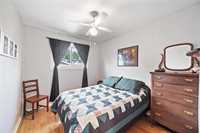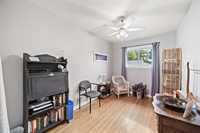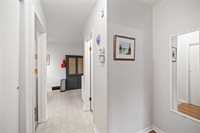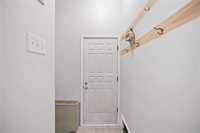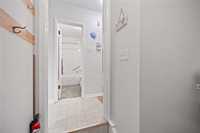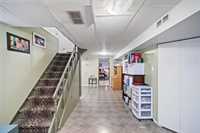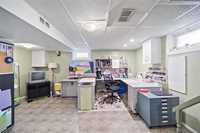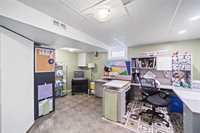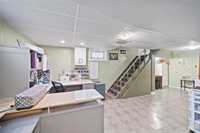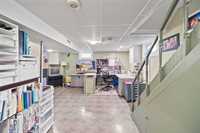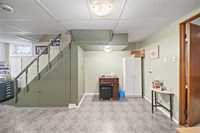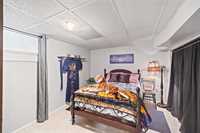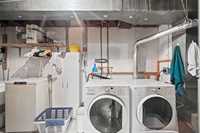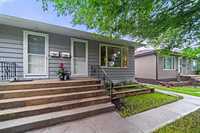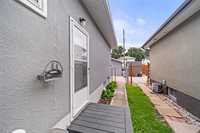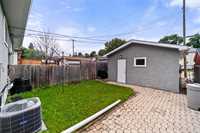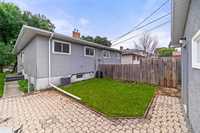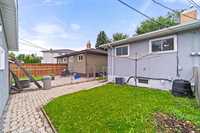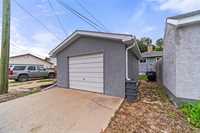SS. Aug.28/25, OTP Sept. 4/25 at 5pm. This is the AFFORDABLE home you've been searching for, Ideal for first time home buyers, investors or those looking to downsize! This home has been well maintained by it's long time owner, shows with pride of ownership. The main floor features large windows that flood the home with natural light & gleaming oak hardwood flooring. The spacious front living room opens to the kitchen w/ connected dining space to facilitate family life. The main floor includes 4pc. bath & 2 bedrooms. The finished basement is equipped w/ generous sized rec. room which is the perfect space for your hobbies or movie night. The basement also includes 3rd. bedroom w/ egress sized window & laundry / mechanical room including plenty of storage space. The fenced in back yard includes an interlocking stone patio great for a summer-time BBQ & single detached garage. This home is turn-key ready & priced to sell! Call Now!
- Basement Development Fully Finished
- Bathrooms 1
- Bathrooms (Full) 1
- Bedrooms 3
- Building Type Bungalow
- Built In 1961
- Exterior Stucco, Wood Siding
- Floor Space 731 sqft
- Frontage 24.00 ft
- Gross Taxes $2,700.98
- Neighbourhood East Elmwood
- Property Type Residential, Single Family Attached
- Rental Equipment None
- School Division Winnipeg (WPG 1)
- Tax Year 2024
- Total Parking Spaces 2
- Features
- Air Conditioning-Central
- High-Efficiency Furnace
- Main floor full bathroom
- No Pet Home
- No Smoking Home
- Goods Included
- Dryer
- Refrigerator
- Stove
- Window Coverings
- Washer
- Parking Type
- Single Detached
- Rear Drive Access
- Site Influences
- Back Lane
- Low maintenance landscaped
- Paved Street
- Shopping Nearby
- Public Transportation
- View City
Rooms
| Level | Type | Dimensions |
|---|---|---|
| Main | Kitchen | 8 ft x 8.5 ft |
| Dining Room | 8 ft x 8.75 ft | |
| Living Room | 10 ft x 16 ft | |
| Four Piece Bath | 8 ft x 5 ft | |
| Bedroom | 10 ft x 9 ft | |
| Bedroom | 12.5 ft x 8 ft | |
| Basement | Bedroom | 13.36 ft x 10.4 ft |
| Recreation Room | 16.35 ft x 15 ft | |
| Utility Room | 5.9 ft x 26 ft |


