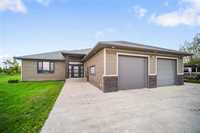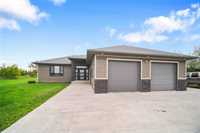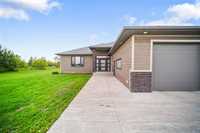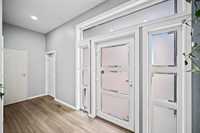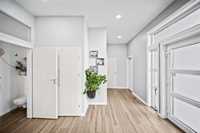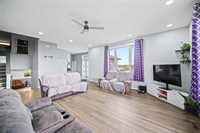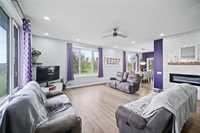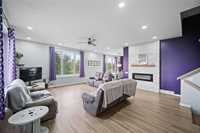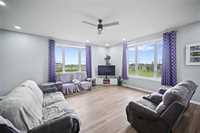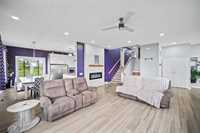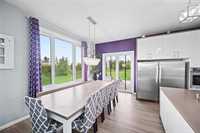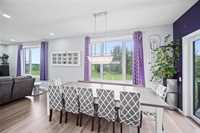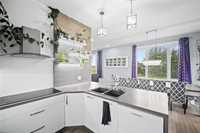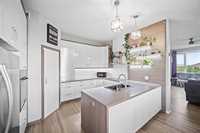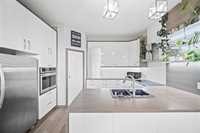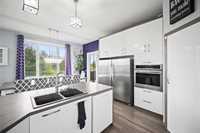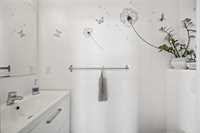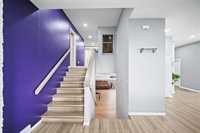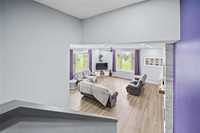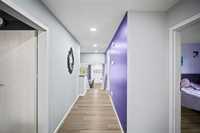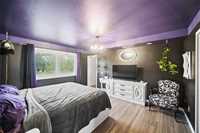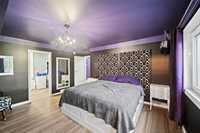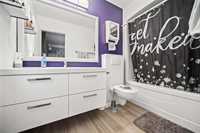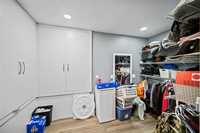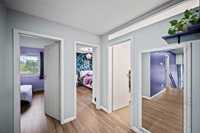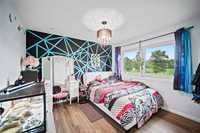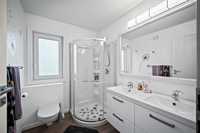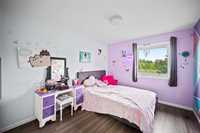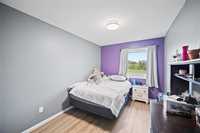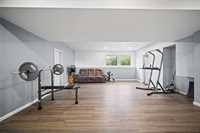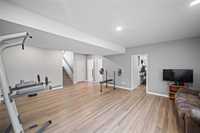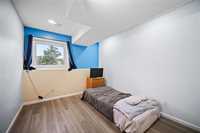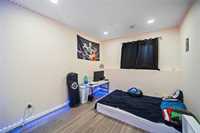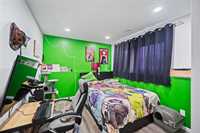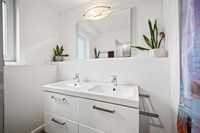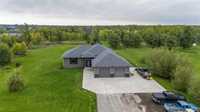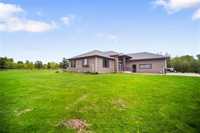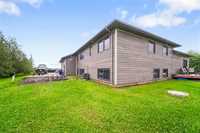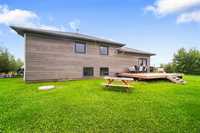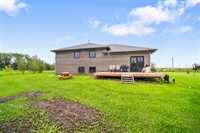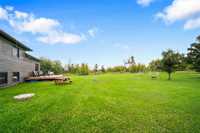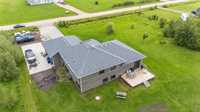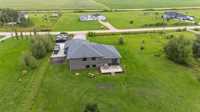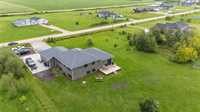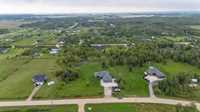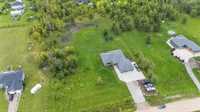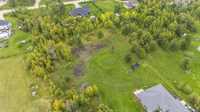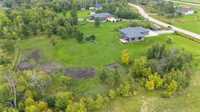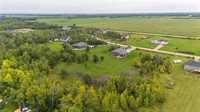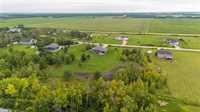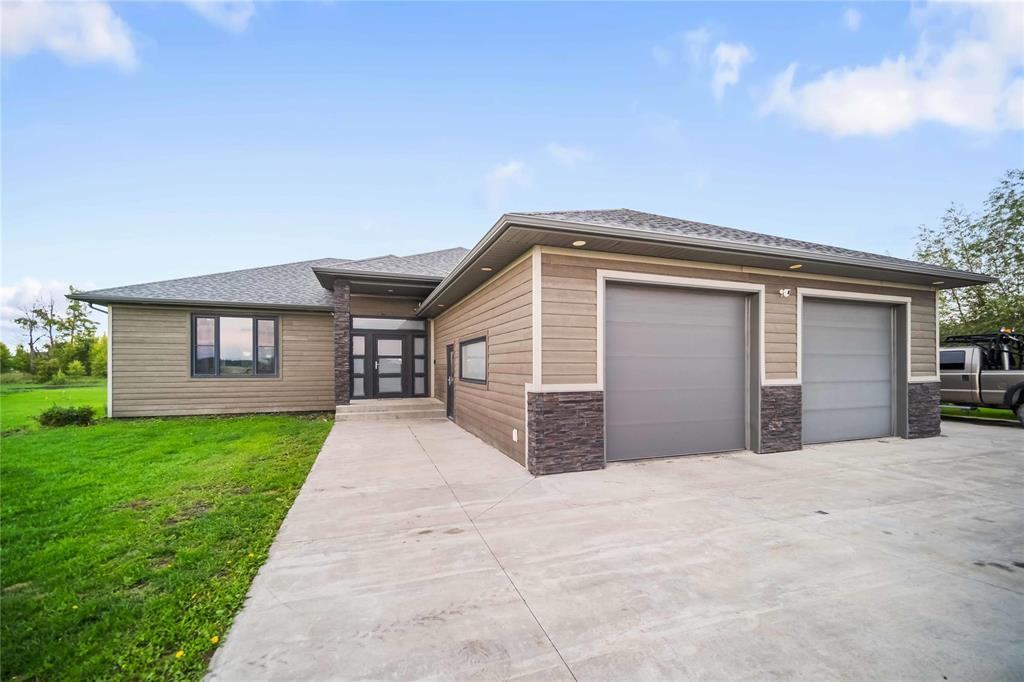
SS. Now, OTP as received. This is the PERFECT home for the large family! Located on a mature 2 acre lot just on the outskirts of Mitchell, only mins to Steinbach! With attractive curb appeal upon approach including stone & KWP siding & 30'X30' OVERSIZED double garage w/ gas heat perfect for all of your grown-up toys! The home is designed as a 3 level split w/ the main floor living space featuring 9' ceilings, generous triple pane windows & vinyl plank flooring. The spacious living room opens to dining & kitchen, includes 2pc. bath & main floor laundry. The kitchen is well appointed w/ Fridge & freezer combination, built-in oven & cook top, peninsula, under cabinet lighting, corner pantry & ample storage & prep. space. The upper level features 4 generous bedrooms & 2 full baths. Escape at the end of the day to your private primary bedroom w/ HUGE walk-in closet & 4pc. ensuite. The lower level is completely finished including large rec. room perfect for teenagers, 3 more bedrooms, 5pc. bath & equipped w/ 2nd laundry! The back yard feels like your own private park surrounded by trees w/ plenty of space for a vegetable garden. Enjoy a summertime BBQ on the 14'X22' deck. To many features to list, Call Now!
- Basement Development Fully Finished
- Bathrooms 4
- Bathrooms (Full) 3
- Bathrooms (Partial) 1
- Bedrooms 7
- Building Type Split-3 Level
- Built In 2017
- Exterior Composite, Stucco
- Fireplace Insert
- Fireplace Fuel Electric
- Floor Space 2102 sqft
- Gross Taxes $5,565.74
- Land Size 2.02 acres
- Neighbourhood R16
- Property Type Residential, Single Family Detached
- Rental Equipment None
- Tax Year 2025
- Total Parking Spaces 9
- Features
- Air Conditioning-Central
- Closet Organizers
- Deck
- Exterior walls, 2x6"
- Heat recovery ventilator
- Laundry - Main Floor
- Sump Pump
- Vacuum roughed-in
- Goods Included
- Dryers - Two
- Dishwasher
- Refrigerator
- Freezer
- Garage door opener
- Garage door opener remote(s)
- Stove
- Window Coverings
- Washers - Two
- Water Softener
- Parking Type
- Double Attached
- Front Drive Access
- Garage door opener
- Heated
- Oversized
- Parking Pad
- Site Influences
- Country Residence
- Landscaped deck
- Not Fenced
- Treed Lot
Rooms
| Level | Type | Dimensions |
|---|---|---|
| Main | Kitchen | 14 ft x 13 ft |
| Living Room | 20 ft x 19 ft | |
| Dining Room | 14 ft x 9 ft | |
| Two Piece Bath | - | |
| Basement | Recreation Room | 22.25 ft x 17.5 ft |
| Bedroom | 13.6 ft x 10 ft | |
| Bedroom | 13.7 ft x 10 ft | |
| Bedroom | 14.3 ft x 10.5 ft | |
| Five Piece Bath | 6.5 ft x 9.5 ft | |
| Upper | Primary Bedroom | 12.6 ft x 15 ft |
| Bedroom | 12 ft x 10 ft | |
| Bedroom | 12 ft x 9 ft | |
| Bedroom | 10.46 ft x 11.25 ft | |
| Four Piece Bath | 7.6 ft x 6 ft | |
| Four Piece Ensuite Bath | 5.25 ft x 9.5 ft | |
| Walk-in Closet | 7 ft x 11.5 ft |


