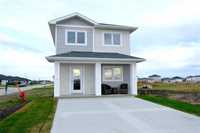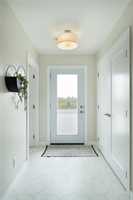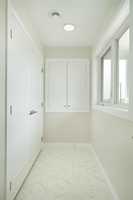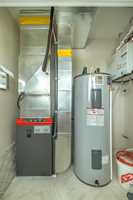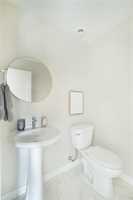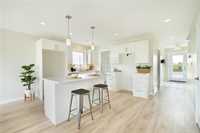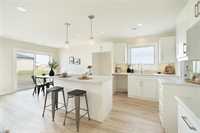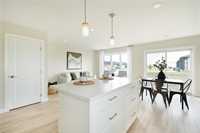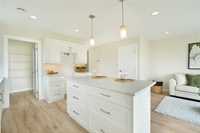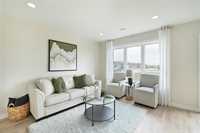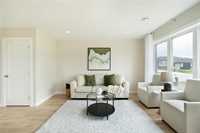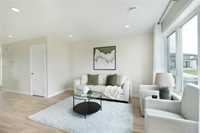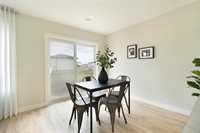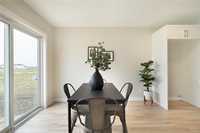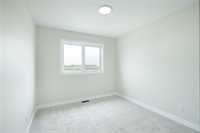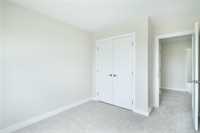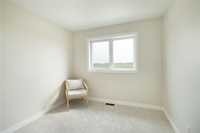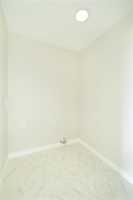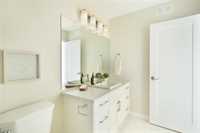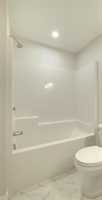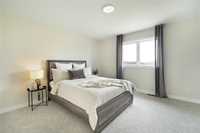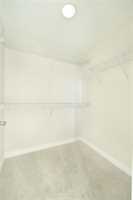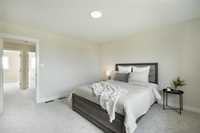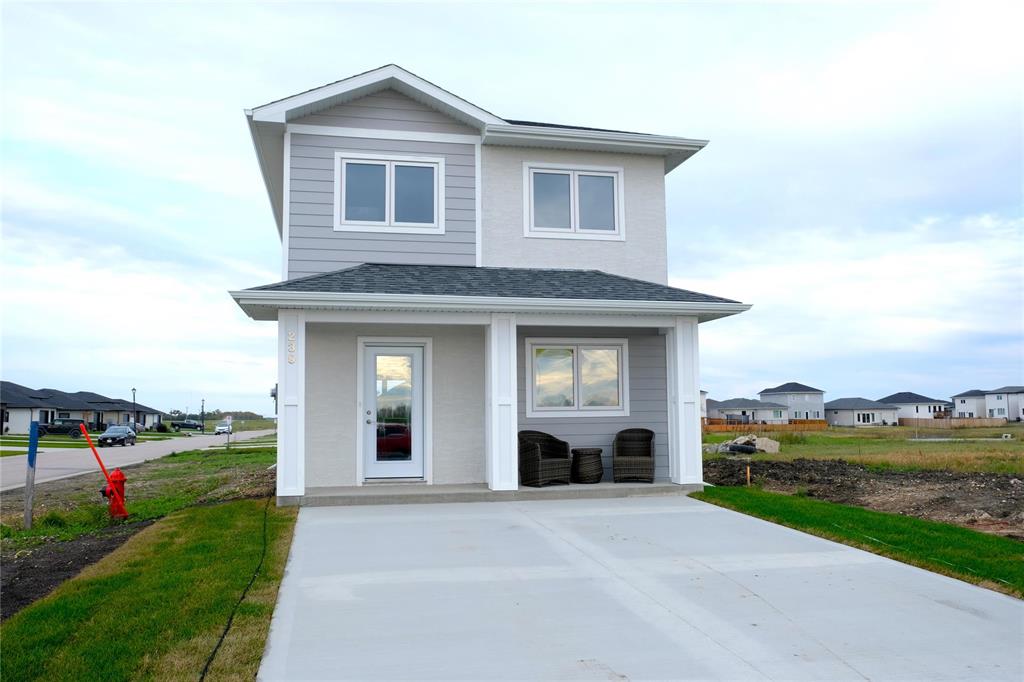
Offers as received. NO BIDDING WARS HERE! Call now, all finishings can be selected for a limited time. Perfect for the first time home
buyer or investor, this home is spacious and affordable especially in light of the NEW 30 year amortization
available to first time buyers! The maintenance free exterior includes a combination of Hardie board & stucco
with large concrete front driveway. The main floor includes a spacious open concept living space surrounded
by large windows, with living room open to dining & kitchen. The sliding door off the dining room opens to
your future back deck. The kitchen is functionally designed for family life w/ ample storage & prep space,
featuring large island w/ seating area & HUGE pantry. The main floor also includes 2pc. bath. The 2nd floor is
equipped with 3 generous sized bedrooms, 4pc. bath & 2nd floor laundry. The primary bedroom is spacious
and includes a walk-in closet. This home sits on a full basement ready for your finishing touches! Purchase
price includes net GST & 5yr new home warranty.
- Basement Development Insulated, Unfinished
- Bathrooms 2
- Bathrooms (Full) 1
- Bathrooms (Partial) 1
- Bedrooms 3
- Building Type Two Storey
- Built In 2025
- Depth 131.00 ft
- Exterior Composite, Stucco
- Floor Space 1440 sqft
- Frontage 30.00 ft
- Neighbourhood The Highlands
- Property Type Residential, Single Family Detached
- Rental Equipment None
- School Division Hanover
- Tax Year 2025
- Total Parking Spaces 4
- Features
- Air Conditioning-Central
- Closet Organizers
- Exterior walls, 2x6"
- High-Efficiency Furnace
- Heat recovery ventilator
- Laundry - Second Floor
- Parking Type
- Front Drive Access
- Site Influences
- Golf Nearby
- Not Fenced
- No Back Lane
- Paved Street
- Playground Nearby
Rooms
| Level | Type | Dimensions |
|---|---|---|
| Main | Mudroom | 4 ft x 11.25 ft |
| Two Piece Bath | 5.25 ft x 6 ft | |
| Kitchen | 11 ft x 11 ft | |
| Dining Room | 8 ft x 10.5 ft | |
| Living Room | 11 ft x 13 ft | |
| Upper | Primary Bedroom | 12.92 ft x 13 ft |
| Bedroom | 9.33 ft x 10.08 ft | |
| Bedroom | 9.42 ft x 10.08 ft | |
| Laundry Room | 5.5 ft x 5.83 ft | |
| Four Piece Bath | 5.83 ft x 10.25 ft |



