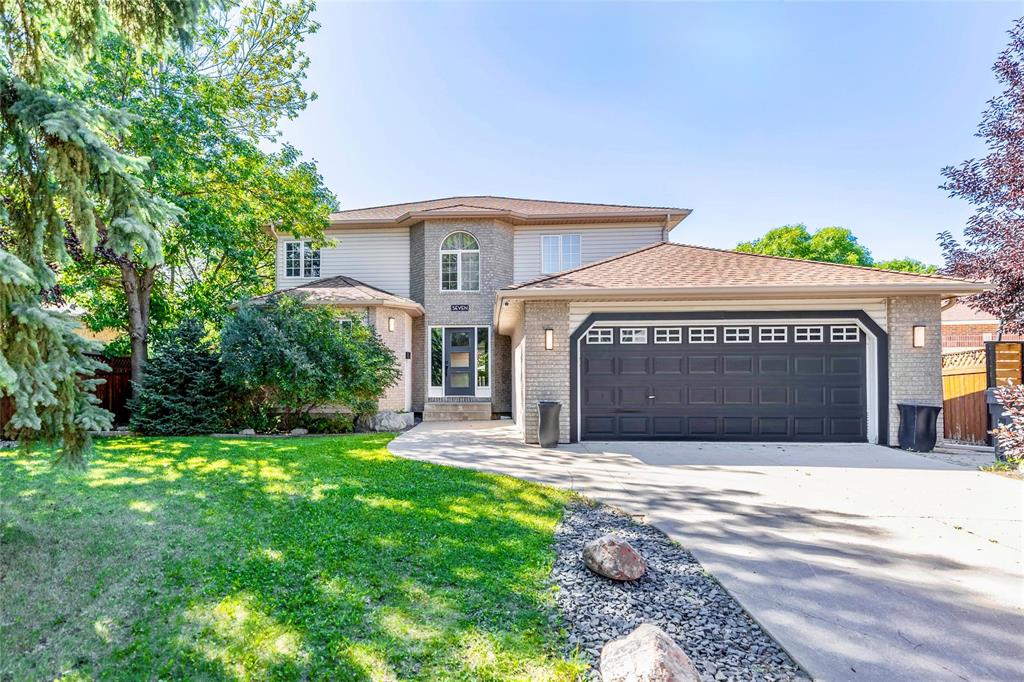Judy Lindsay Team Realty
2031 Portage Avenue, Winnipeg, MB, R3J 0K8

Sunday, September 28, 2025 1:00 p.m. to 3:00 p.m.
Come see Vira, our new agent from Ukraine!
Huge price drop! Sprawling & stately two story in the prestigious Niakwa Place community in Southdale! Truly the perfect home for those who love to be the life of the party, and those with large families. The main floor is laid out beautifully, featuring a dual living room floorplan with direct patio door access to a multi-tiered deck adjacent to the patio stone back yard centered by a large bean-shaped pool. Main floor laundry & insulated oversized double garage are a plus! Upstairs, you'll be delighted to find a sprawling primary bedroom with a built-in gas fireplace, two walk in closets (one can be converted back to a bedroom if needed!) and an absolutely opulent tile 4-piece ensuite bathroom. Bedroom sizes are spectacular - no one's getting a small room here! The basement is fully finished, with a spacious rec room, a games room, an extended dry bar, and a large utility room. Located on a quiet cul-de-sac deep into an established community near the Niakwa Country Club, this luxurious home is a beautiful, practical, and fun opportunity for a family to move in and enjoy for years. Don't hesitate, come and check out this incredible home today!
| Level | Type | Dimensions |
|---|---|---|
| Main | Family Room | 14.08 ft x 23.08 ft |
| Breakfast Nook | 11.08 ft x 11.08 ft | |
| Two Piece Bath | - | |
| Living Room | 13.08 ft x 16.08 ft | |
| Kitchen | 13.08 ft x 12.83 ft | |
| Primary Bedroom | 21.08 ft x 13.08 ft | |
| Dining Room | 13.08 ft x 12.08 ft | |
| Laundry Room | 6.08 ft x 12.08 ft | |
| Upper | Bedroom | 12.08 ft x 15.08 ft |
| Four Piece Bath | - | |
| Bedroom | 13.08 ft x 15.08 ft | |
| Bedroom | 12.08 ft x 15.08 ft | |
| Four Piece Ensuite Bath | - | |
| Lower | Hobby Room | 11.08 ft x 17.08 ft |
| Recreation Room | 30.08 ft x 12.08 ft | |
| Utility Room | 10.08 ft x 10.08 ft | |
| Game Room | 20.08 ft x 15.08 ft | |
| Three Piece Bath | - |