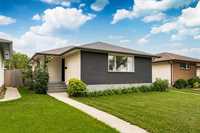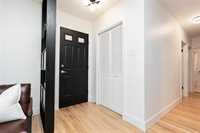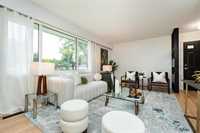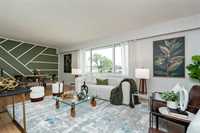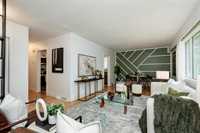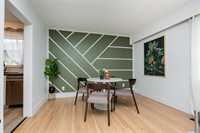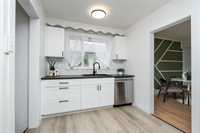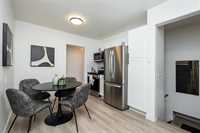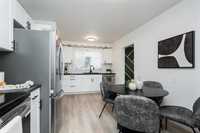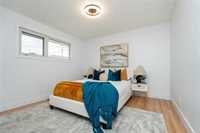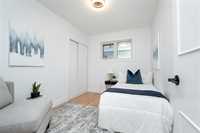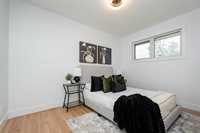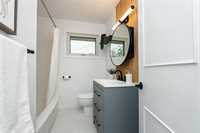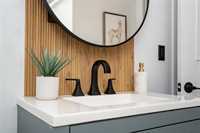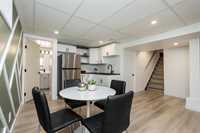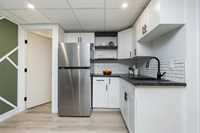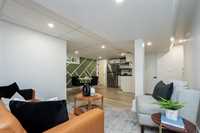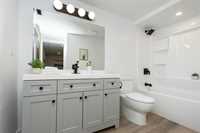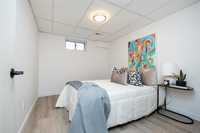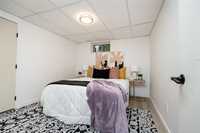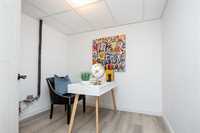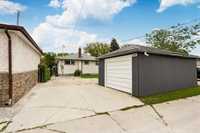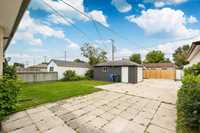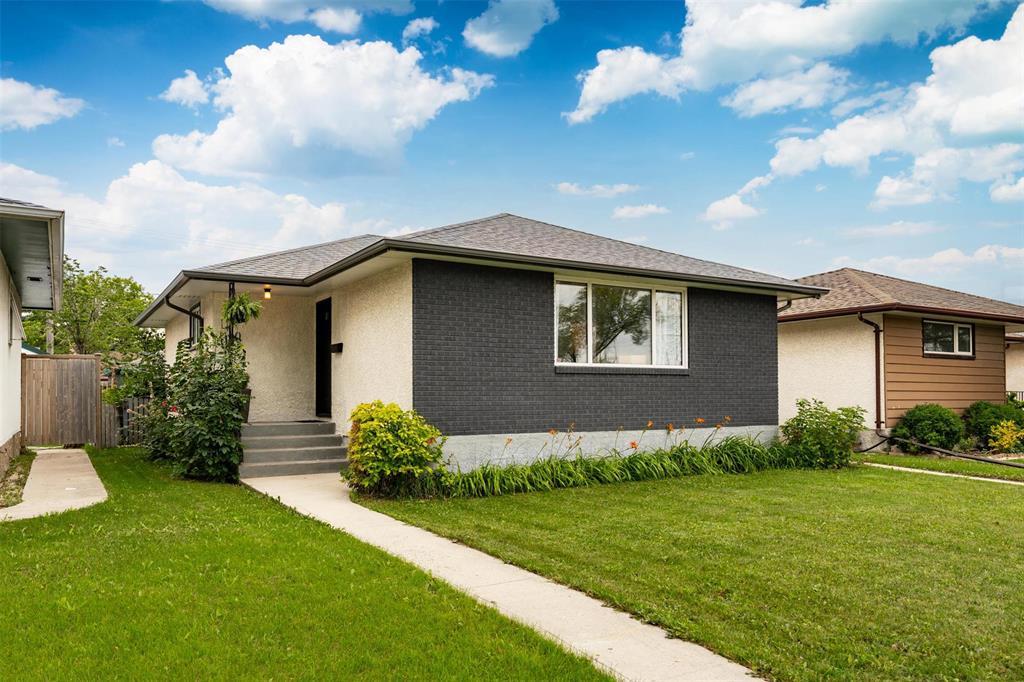
SS: 08/19 Offers Presented As Received. Open Houses August 23 & 24th 12-2 PM | Don’t miss this fully renovated 1080 sq ft bungalow in Winnipeg’s Garden City neighbourhood! Boasting 5 bedrooms, 2 full bathrooms, and a fully finished basement with its own kitchen area. This home is perfect for family living, hosting guests, or generating rental income. The basement’s setup provides flexibility for a suite, guests, or multi-generational arrangements—an investor’s dream with real potential.
Every detail has been thoughtfully updated, from the bright main floor living spaces to the modern, functional basement. The open, inviting layout allows natural light to flow throughout, while contemporary finishes and quality touches elevate the home’s style.
Situated in Garden City, the area offers a strong sense of community with amenities close by, making it an ideal spot for families or anyone looking for convenience and lifestyle.
Whether it’s your next family home, a smart investment property, or a combination of both, this home offers unmatched flexibility, modern upgrades, and a prime location in one of Winnipeg’s most desirable areas.
- Basement Development Fully Finished
- Bathrooms 2
- Bathrooms (Full) 2
- Bedrooms 5
- Building Type Bungalow
- Built In 1958
- Depth 116.00 ft
- Exterior Brick, Stucco
- Floor Space 1080 sqft
- Frontage 40.00 ft
- Gross Taxes $3,836.08
- Neighbourhood Garden City
- Property Type Residential, Single Family Detached
- Rental Equipment None
- School Division Winnipeg (WPG 1)
- Tax Year 25
- Total Parking Spaces 4
- Features
- Air Conditioning-Central
- Bar wet
- High-Efficiency Furnace
- Goods Included
- Dryer
- Dishwasher
- Fridges - Two
- Microwave
- Stove
- Window Coverings
- Washer
- Parking Type
- Single Detached
- Parking Pad
- Rear Drive Access
- Site Influences
- Back Lane
- Paved Lane
- Paved Street
- Playground Nearby
- Private Yard
- Shopping Nearby
- Public Transportation
Rooms
| Level | Type | Dimensions |
|---|---|---|
| Main | Primary Bedroom | 11.33 ft x 11.25 ft |
| Bedroom | 8.08 ft x 11.5 ft | |
| Bedroom | 10.75 ft x 7.75 ft | |
| Kitchen | 14.17 ft x 9.75 ft | |
| Living/Dining room | 11.25 ft x 23.17 ft | |
| Four Piece Ensuite Bath | 6.33 ft x 8 ft | |
| Basement | Bedroom | 11.17 ft x 9.58 ft |
| Bedroom | 8.67 ft x 7.08 ft | |
| Four Piece Ensuite Bath | 10 ft x 4.75 ft | |
| Storage Room | 8.5 ft x 7.08 ft |



