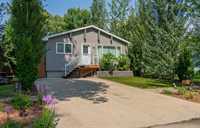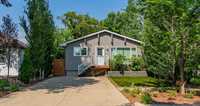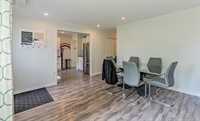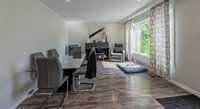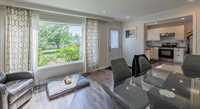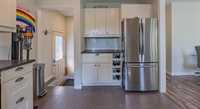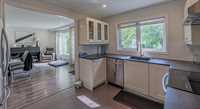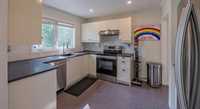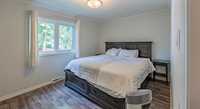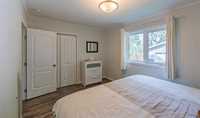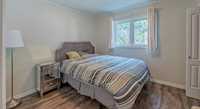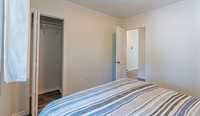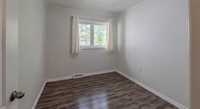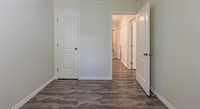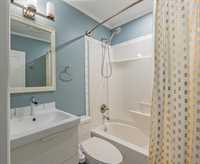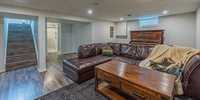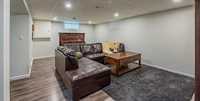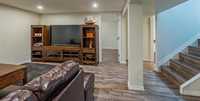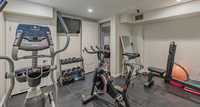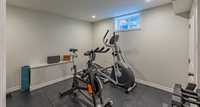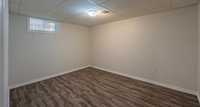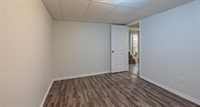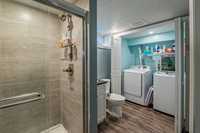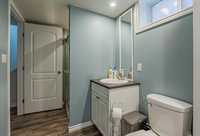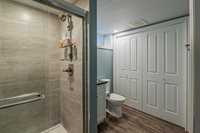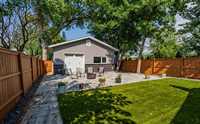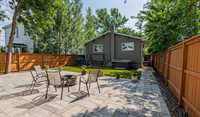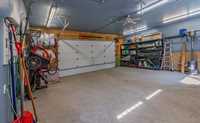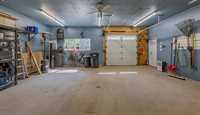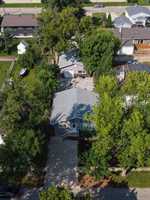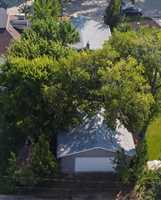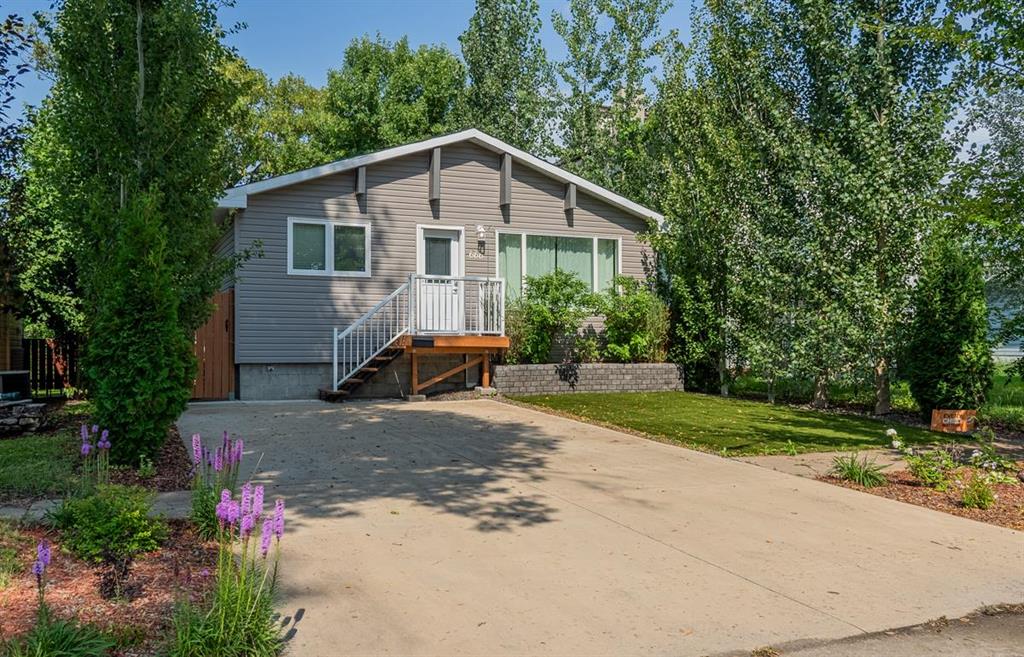
Discover this stunning five bedroom, two bathroom home, perfectly positioned near schools, shopping, and the new hospital. Every detail has been carefully upgraded for modern living: fresh paint, new furnace, hot water tank, and central air (2019), energy efficient triple pane windows, and a fully insulated two car garage with in floor heat (2019). Professional landscaping, lush new trees, and a luxurious hot tub (2020) create a private outdoor retreat. Inside, the bright and open design offers three bedrooms up and two down, refreshed finishes, and a stylish kitchen with modern appliances. This home has ample space for entertaining. Updated bathrooms and newer mechanicals add to the home’s turnkey appeal. The yard is beautifully designed with turf front and back. Enjoy greenery without the maintenance. NO GRASS TO CUT!! The heated garage is ideal for vehicles, storage, or a premium workshop. An alarm system and HD security system keep the property safe while the Gemstone lighting lets you choose your mood. With its exceptional upgrades, elegant finishes, and prime location, this residence delivers both sophistication and comfort. Don’t miss this rare opportunity to own a move in ready gem!
- Basement Development Fully Finished
- Bathrooms 2
- Bathrooms (Full) 2
- Bedrooms 5
- Building Type Bungalow
- Built In 1957
- Exterior Vinyl
- Floor Space 900 sqft
- Frontage 35.00 ft
- Gross Taxes $3,254.60
- Neighbourhood Southeast
- Property Type Residential, Single Family Detached
- Rental Equipment None
- School Division Portage la Prairie
- Tax Year 2025
- Total Parking Spaces 4
- Features
- Air Conditioning-Central
- High-Efficiency Furnace
- Hot Tub
- Main floor full bathroom
- Patio
- Workshop
- Goods Included
- Alarm system
- Dryer
- Dishwasher
- Refrigerator
- Garage door opener
- Garage door opener remote(s)
- Stove
- Surveillance System
- Window Coverings
- Washer
- Parking Type
- Double Detached
- Garage door opener
- Heated
- Insulated garage door
- Insulated
- Site Influences
- Fenced
- Flat Site
- Low maintenance landscaped
- Landscaped patio
- Private Yard
- Treed Lot
Rooms
| Level | Type | Dimensions |
|---|---|---|
| Main | Primary Bedroom | 9.83 ft x 14.08 ft |
| Bedroom | 10.17 ft x 10.58 ft | |
| Bedroom | 9.83 ft x 8.58 ft | |
| Four Piece Bath | 6.67 ft x 4.83 ft | |
| Kitchen | 9.67 ft x 12.17 ft | |
| Living/Dining room | 17.25 ft x 12.25 ft | |
| Lower | Three Piece Bath | 5.92 ft x 9.25 ft |
| Bedroom | 9.67 ft x 12.58 ft | |
| Bedroom | 13.08 ft x 11.5 ft | |
| Laundry Room | 4 ft x 5.25 ft | |
| Recreation Room | 19.92 ft x 19.92 ft |



