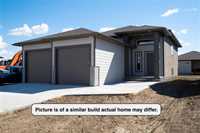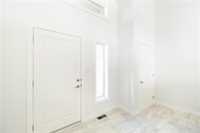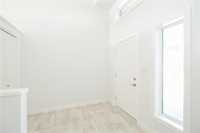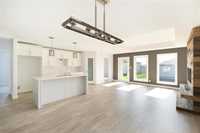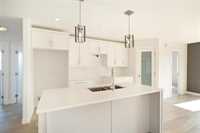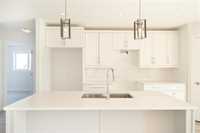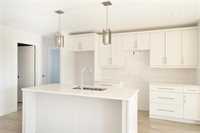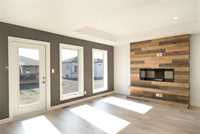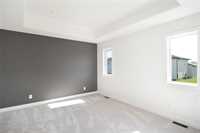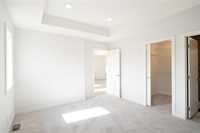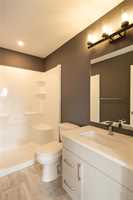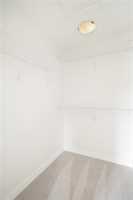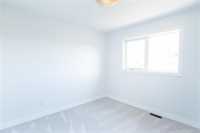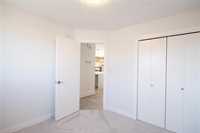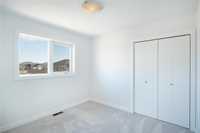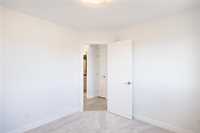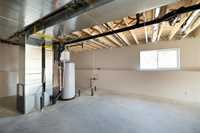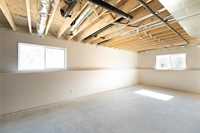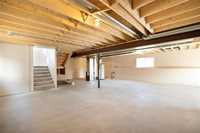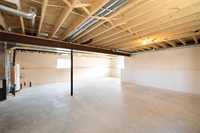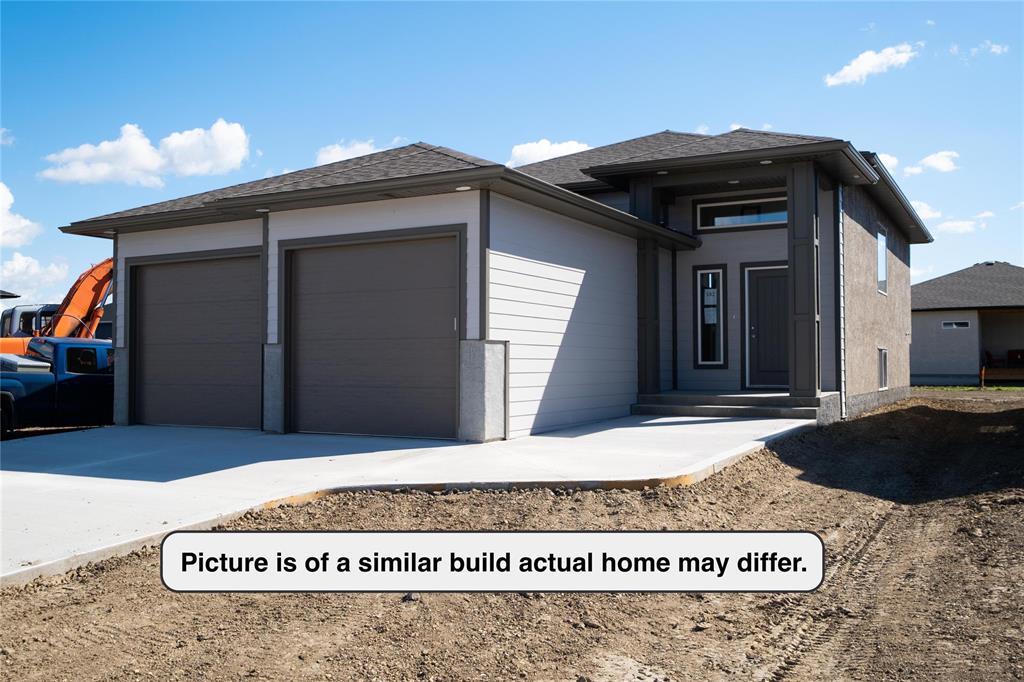
Offers as presented. Welcome to this stunning new build in The Highlands, one of Niverville’s most family-friendly communities. ONLY a few short months from completion, this home’s curb appeal will shine with its modern blend of stucco and Hardie board siding, a double attached garage, and concrete driveway. Inside, the thoughtfully designed 1,158 sq. ft. floor plan maximizes space with an airy, open-concept layout. The kitchen features a 6' island with seating, a corner pantry, and direct connection to the dining and living areas—perfect for family life and entertaining. Large windows and a garden door fill the living room with natural light and lead to your future back deck. The main floor offers 3 spacious bedrooms and 2 full bathrooms, including a private primary suite with walk-in closet and 3-piece ensuite. Built on a piled, ICF foundation, the basement comes with drywall and electrical in place along the perimeter walls—ready for your finishing touches.
Purchase price includes Net GST & 5-year warranty. With construction in full swing, now is the time to make it yours. Call today to book a viewing!
- Basement Development Insulated
- Bathrooms 2
- Bathrooms (Full) 2
- Bedrooms 3
- Building Type Bi-Level
- Built In 2025
- Exterior Composite, Other-Remarks, Stucco
- Floor Space 1157 sqft
- Frontage 40.00 ft
- Neighbourhood The Highlands
- Property Type Residential, Single Family Detached
- Rental Equipment None
- School Division Hanover
- Tax Year 2024
- Total Parking Spaces 4
- Features
- Air Conditioning-Central
- Closet Organizers
- Exterior walls, 2x6"
- High-Efficiency Furnace
- Heat recovery ventilator
- Main floor full bathroom
- Sump Pump
- Goods Included
- Garage door opener
- Garage door opener remote(s)
- Parking Type
- Double Attached
- Site Influences
- Golf Nearby
- Not Fenced
- No Back Lane
- Paved Street
- Playground Nearby
- View
Rooms
| Level | Type | Dimensions |
|---|---|---|
| Main | Foyer | 12.67 ft x 6.58 ft |
| Dining Room | 9 ft x 13 ft | |
| Kitchen | 10 ft x 12 ft | |
| Living Room | 15 ft x 12 ft | |
| Primary Bedroom | 11.67 ft x 13.08 ft | |
| Four Piece Ensuite Bath | 5 ft x 8.5 ft | |
| Walk-in Closet | 4.17 ft x 6.17 ft | |
| Four Piece Bath | 5 ft x 8.75 ft | |
| Bedroom | 9.5 ft x 10 ft | |
| Bedroom | 9.42 ft x 10 ft |


