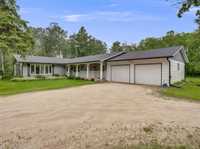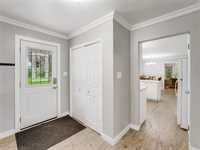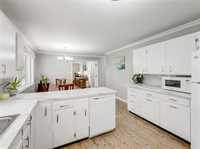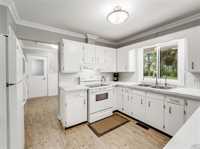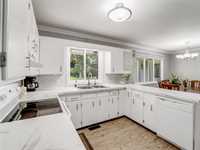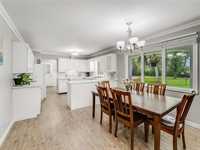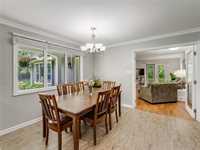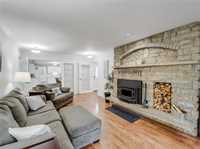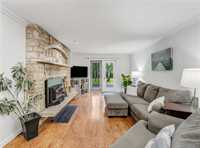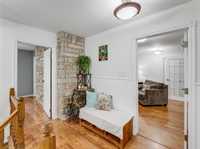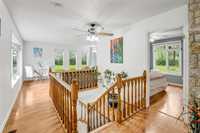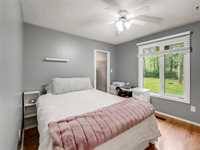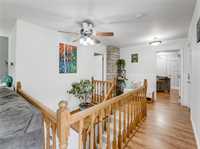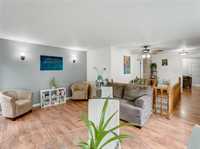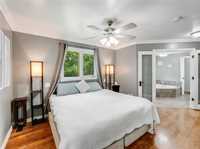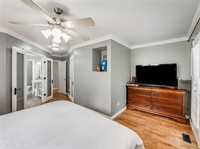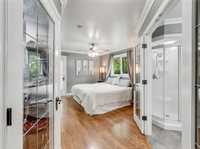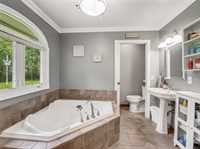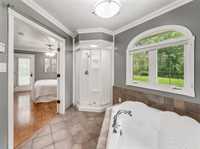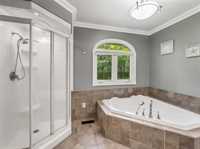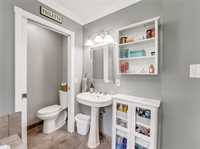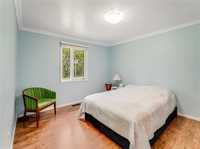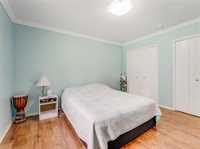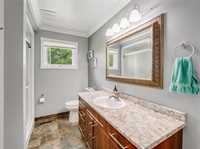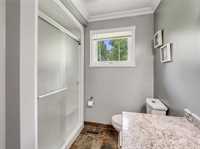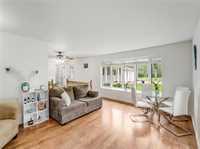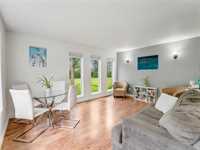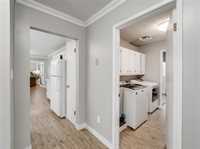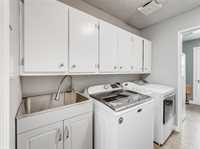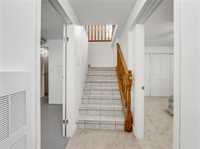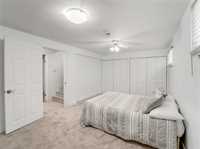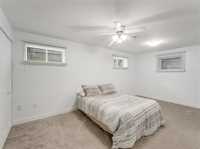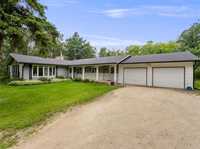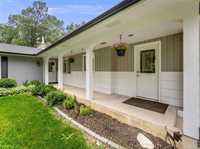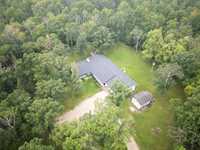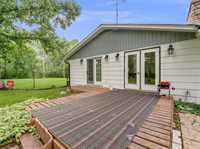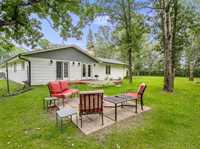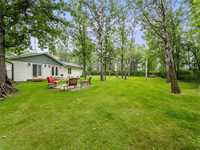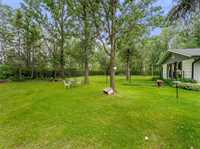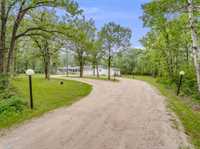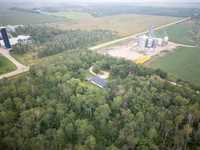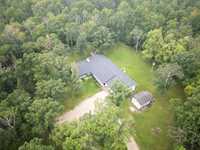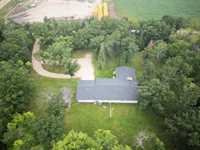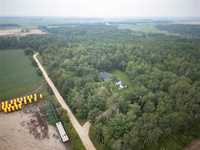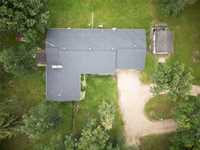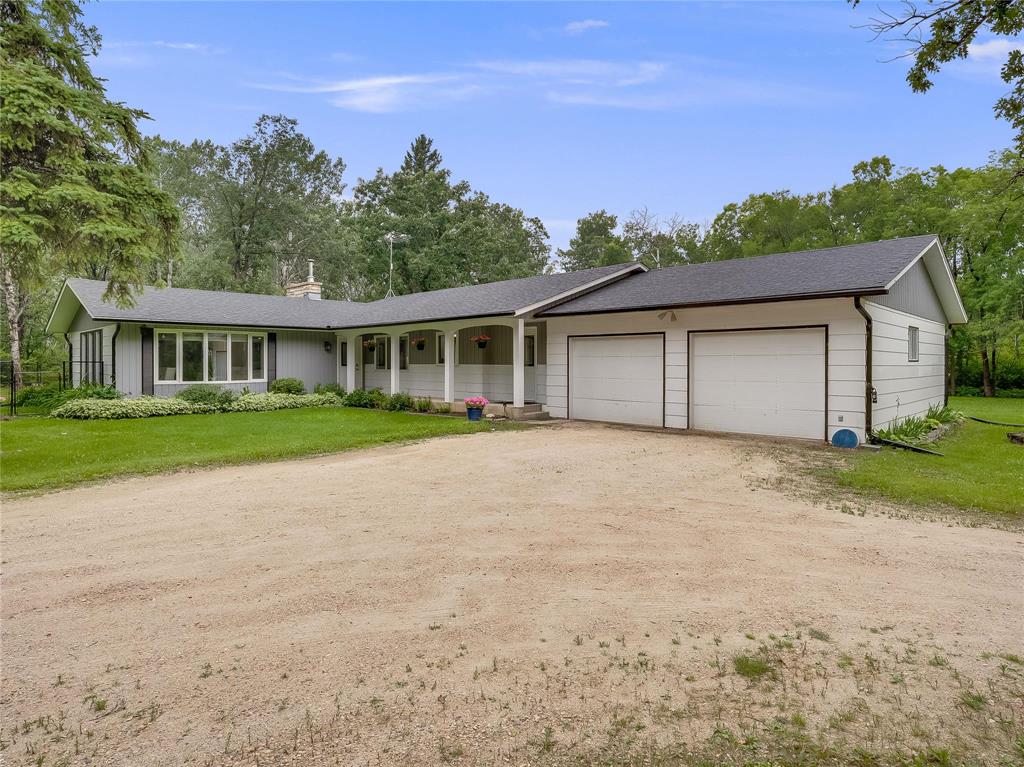
Welcome home to this beautifully renovated 2,028 sq ft bungalow nestled among mature oaks + poplars on a peaceful, private 3-acre lot. The property features a circular driveway, a newly landscaped yard with a large deck, patio area, and a large fenced dog run—perfect for outdoor living. Inside, the home offers 4 spacious bedrooms (2 with massive walk-in closets), 2 full bathrooms with heated floors, a refreshed kitchen w/new countertops (25), main floor laundry, and both a living room with wood-burning fireplace insert (24) and a second family room. The finished basement includes a new bedroom, upgraded carpet, drywall + insulation (25) for improved energy efficiency, plus a flex space. Upgrades include: Shingles (16), Hot Water Tank, Water Softener, Toilets + Front Doors (21), Furnace, A/C & Heat pump (24), most windows, sump pump system, attic venting(23) New Septic Field (21) + Reinforced sewer lines to tank (22), New Eavestroughs (22), insulated garage includes added storage + 220V plug. Stylish, functional, and move-in ready—this property is the total package for anyone seeking the space and serenity of country living with modern comforts already in place.
- Basement Development Fully Finished
- Bathrooms 2
- Bathrooms (Full) 2
- Bedrooms 4
- Building Type Bungalow
- Built In 1975
- Exterior Wood Siding
- Fireplace Insert, Stone
- Fireplace Fuel See remarks, Wood
- Floor Space 2028 sqft
- Gross Taxes $4,795.81
- Land Size 3.00 acres
- Neighbourhood R16
- Property Type Residential, Single Family Detached
- Rental Equipment None
- School Division Hanover
- Tax Year 2025
- Total Parking Spaces 9
- Features
- Air Conditioning-Central
- Deck
- Dog run fenced in
- Jetted Tub
- Laundry - Main Floor
- Main floor full bathroom
- Sump Pump
- Goods Included
- Blinds
- Dryer
- Dishwasher
- Refrigerator
- Garage door opener
- Garage door opener remote(s)
- Microwave
- Storage Shed
- Stove
- Vacuum built-in
- Window Coverings
- Washer
- Water Softener
- Parking Type
- Double Attached
- Site Influences
- Country Residence
- Fenced
- Fruit Trees/Shrubs
- Treed Lot
Rooms
| Level | Type | Dimensions |
|---|---|---|
| Main | Kitchen | 11.11 ft x 10.2 ft |
| Dining Room | 11.11 ft x 11.2 ft | |
| Living Room | 11.11 ft x 20.11 ft | |
| Family Room | 13.2 ft x 17.1 ft | |
| Primary Bedroom | 17.1 ft x 14.11 ft | |
| Walk-in Closet | 4.7 ft x 10.1 ft | |
| Three Piece Ensuite Bath | 9.1 ft x 9 ft | |
| Bedroom | 12.6 ft x 11.2 ft | |
| Four Piece Bath | 4.11 ft x 8.11 ft | |
| Bedroom | 10.7 ft x 11.1 ft | |
| Walk-in Closet | 12.3 ft x 4.1 ft | |
| Laundry Room | 8.3 ft x 8.5 ft | |
| Storage Room | 8.5 ft x 7.8 ft | |
| Mudroom | 9.7 ft x 11.5 ft | |
| Basement | Bedroom | 17.2 ft x 10.4 ft |
| Storage Room | 6.3 ft x 10.8 ft |


