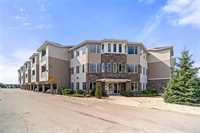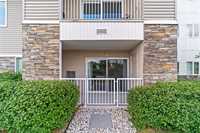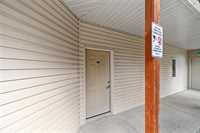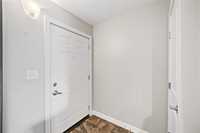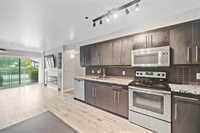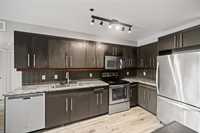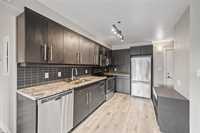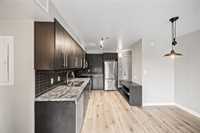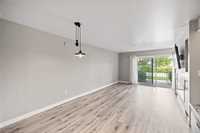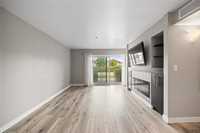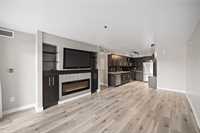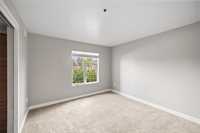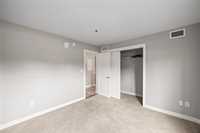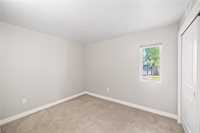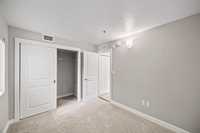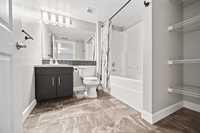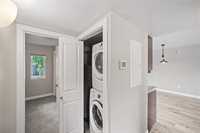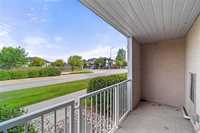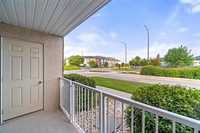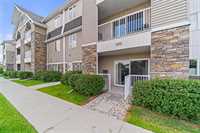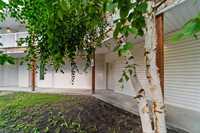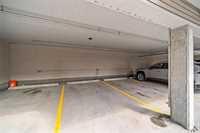This is the place you’re going to want to call home! A charming main floor apartment style condo located in Bridgwater Forest, a close vicinity to the U of M, it is one you don’t want to miss. Complete with 2 bedrooms and 1 full bath this would make the perfect starter home, investment opportunity or even the ideal place to downsize without compromising on comfort. Open concept living with just the right amount of space to have to clean, beautiful kitchen with stone counter tops and stainless steel appliances, and IN-SUITE laundry, you won’t have to wrestle those awkward laundry bins anywhere! With none of those pesky stairs to climb or waiting on the elevator this unit is amazing. An added bonus is the location, close to bus routes, and all the amenities you could think of, groceries, banks, hair salons, gas stations, restaurants and so much more. You also have a covered parking spot, you’re allowed your furry friends & you have access to the gym or even the multi-purpose room to host larger get togethers! Book your showing today!
- Bathrooms 1
- Bathrooms (Full) 1
- Bedrooms 2
- Building Type One Level
- Built In 2015
- Condo Fee $408.20 Monthly
- Exterior Stone, Stucco, Vinyl
- Fireplace Tile Facing
- Fireplace Fuel Electric
- Floor Space 840 sqft
- Gross Taxes $2,435.29
- Neighbourhood Bridgwater Forest
- Property Type Condominium, Apartment
- Rental Equipment None
- School Division Winnipeg (WPG 1)
- Tax Year 25
- Total Parking Spaces 1
- Amenities
- Elevator
- Fitness workout facility
- Accessibility Access
- In-Suite Laundry
- Visitor Parking
- Party Room
- Professional Management
- Security Entry
- Condo Fee Includes
- Contribution to Reserve Fund
- Insurance-Common Area
- Landscaping/Snow Removal
- Management
- Parking
- Recreation Facility
- Water
- Features
- Air Conditioning-Central
- Balcony - One
- Accessibility Access
- High-Efficiency Furnace
- Laundry - Main Floor
- Main floor full bathroom
- Microwave built in
- No Smoking Home
- Pet Friendly
- Goods Included
- Blinds
- Dryer
- Dishwasher
- Refrigerator
- Microwave
- Stove
- TV Wall Mount
- Window Coverings
- Washer
- Parking Type
- Plug-In
- Parkade
- Site Influences
- Fenced
- Accessibility Access
- Paved Street
- Playground Nearby
- Shopping Nearby
- Public Transportation
Rooms
| Level | Type | Dimensions |
|---|---|---|
| Main | Kitchen | 12.96 ft x 8.38 ft |
| Living Room | 12.33 ft x 12.56 ft | |
| Dining Room | 6.33 ft x 8.08 ft | |
| Foyer | 8.25 ft x 5.25 ft | |
| Primary Bedroom | 10.75 ft x 11.08 ft | |
| Bedroom | 9.02 ft x 11.08 ft | |
| Four Piece Bath | 7.92 ft x 7.58 ft |


