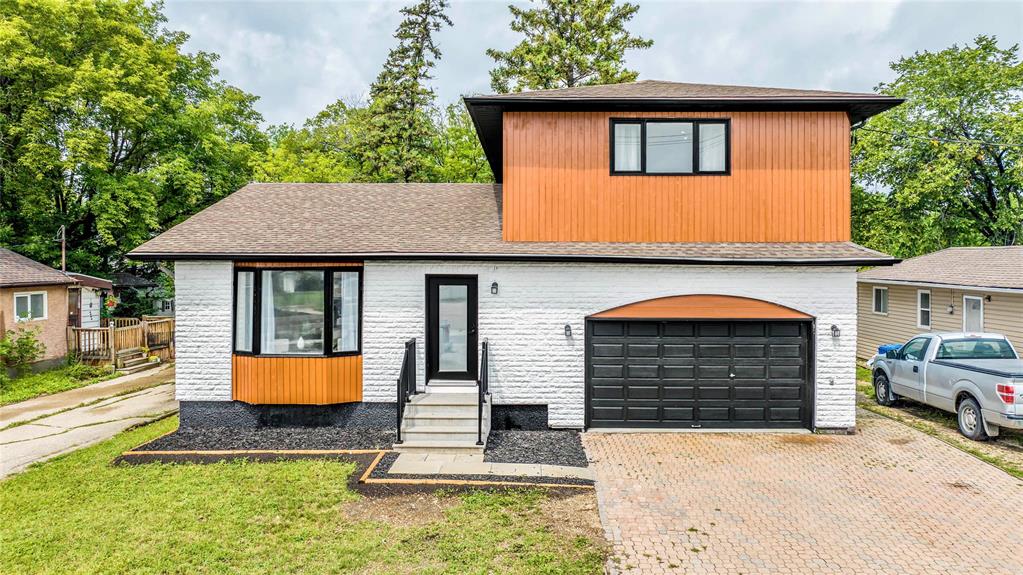Judy Lindsay Team Realty
2031 Portage Avenue, Winnipeg, MB, R3J 0K8

SS WED AUG 13TH, OFFERS TUESDAY AUG 19TH 7PM. *MORE PICS COMING SOON* Stunningly renovated home with an attached garage and a massive 50x215 oversized lot! Grand entrance to the open concept living area is like stepping into a designer catalogue! Double waterfall oversized quartz island, new custom soft close cabinetry, new stainless appliances in the kitchen. Huge front bay window in the open living/dining space. Extra family room around the corner with double glass doors off to the deck with a beautiful view to the back yard. Insulated double garage w/ front driveway is a delight. Upstairs features 3 very large bedrooms, including a massive master suite with a walk in closet and a tile ensuite w/ quartz vanity. Exterior landscaping is incredible! 215 feet of tree lined clear cut yard to enjoy, with new sod immediately adjacent to the home. Pristine basement foundation walls are fully visible for you to inspect and appreciate. Furnace, HWT, shingles, panel, wiring, plumbing, HVAC ducts, AC all fully replaced w/in the last 12 months. Overlooks the community centre & school, close to transit & all conveniences! Truly exceptional property, fantastic location & quality. Call today to see it for yourself!
| Level | Type | Dimensions |
|---|---|---|
| Main | Living/Dining room | 21.21 ft x 19.95 ft |
| Family Room | 17 ft x 12.7 ft | |
| Eat-In Kitchen | 19.98 ft x 11.44 ft | |
| Two Piece Bath | - | |
| Upper | Bedroom | 11.62 ft x 9.18 ft |
| Bedroom | 11.62 ft x 9.18 ft | |
| Primary Bedroom | 15.03 ft x 11.48 ft | |
| Three Piece Ensuite Bath | - | |
| Four Piece Bath | - |